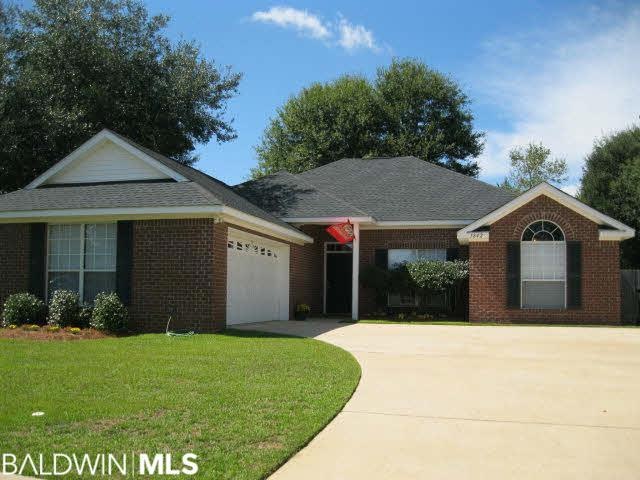
1842 Kendall Ct E Mobile, AL 36695
Yorkwood NeighborhoodEstimated Value: $249,000 - $270,000
Highlights
- Traditional Architecture
- Cul-De-Sac
- Attached Garage
- No HOA
- Porch
- Double Pane Windows
About This Home
As of February 2015Courtyard driveway, open floor plan, Island kitchen, gas fireplace w/remote, glamour bath w/garden tub, sep shower & walk-in closet. Gas stove, fridge & washer & dryer. Fenced yard, Covered porch & Heat pump. Potential Short Sale. All offers subject to lender approval.
Last Agent to Sell the Property
NextHome Gulf Coast Living Brokerage Phone: 251-501-4501 Listed on: 09/24/2014

Last Buyer's Agent
Non Member
Non Member Office
Home Details
Home Type
- Single Family
Est. Annual Taxes
- $1,257
Year Built
- Built in 2007
Lot Details
- 6,232 Sq Ft Lot
- Cul-De-Sac
- Fenced
- Few Trees
- Zoning described as Single Family Residence,PUD
Home Design
- Traditional Architecture
- Brick or Stone Mason
- Slab Foundation
- Wood Frame Construction
- Dimensional Roof
- Wood Siding
- Vinyl Siding
Interior Spaces
- 1,927 Sq Ft Home
- 1-Story Property
- Ceiling Fan
- Gas Log Fireplace
- Double Pane Windows
- Insulated Doors
- Living Room with Fireplace
- Combination Kitchen and Dining Room
Kitchen
- Gas Range
- Microwave
- Dishwasher
- Disposal
Flooring
- Carpet
- Vinyl
Bedrooms and Bathrooms
- 4 Bedrooms
- 2 Full Bathrooms
Laundry
- Laundry in unit
- Dryer
- Washer
Parking
- Attached Garage
- Automatic Garage Door Opener
Outdoor Features
- Patio
- Porch
Utilities
- Central Air
- Heat Pump System
- Electric Water Heater
Community Details
- No Home Owners Association
Listing and Financial Details
- Legal Lot and Block Lot 19/U 7 / Lot 19/U 7
Ownership History
Purchase Details
Home Financials for this Owner
Home Financials are based on the most recent Mortgage that was taken out on this home.Purchase Details
Home Financials for this Owner
Home Financials are based on the most recent Mortgage that was taken out on this home.Similar Homes in the area
Home Values in the Area
Average Home Value in this Area
Purchase History
| Date | Buyer | Sale Price | Title Company |
|---|---|---|---|
| Harris Marty L | $149,900 | None Available | |
| Davis Sondra J | $204,400 | Slt |
Mortgage History
| Date | Status | Borrower | Loan Amount |
|---|---|---|---|
| Open | Harris Marty L | $126,461 | |
| Previous Owner | Davis Sondra J | $203,900 |
Property History
| Date | Event | Price | Change | Sq Ft Price |
|---|---|---|---|---|
| 02/19/2015 02/19/15 | Sold | $149,900 | 0.0% | $78 / Sq Ft |
| 01/20/2015 01/20/15 | Pending | -- | -- | -- |
| 09/24/2014 09/24/14 | For Sale | $149,900 | -- | $78 / Sq Ft |
Tax History Compared to Growth
Tax History
| Year | Tax Paid | Tax Assessment Tax Assessment Total Assessment is a certain percentage of the fair market value that is determined by local assessors to be the total taxable value of land and additions on the property. | Land | Improvement |
|---|---|---|---|---|
| 2024 | $1,257 | $27,090 | $2,800 | $24,290 |
| 2023 | $1,257 | $22,170 | $2,820 | $19,350 |
| 2022 | $948 | $20,920 | $2,560 | $18,360 |
| 2021 | $864 | $19,190 | $2,560 | $16,630 |
| 2020 | $874 | $19,390 | $2,560 | $16,830 |
| 2019 | $829 | $18,480 | $0 | $0 |
| 2018 | $822 | $18,340 | $0 | $0 |
| 2017 | $741 | $16,660 | $0 | $0 |
| 2016 | $751 | $16,860 | $0 | $0 |
| 2013 | $771 | $17,140 | $0 | $0 |
Agents Affiliated with this Home
-
Ginny Slocum Stopa

Seller's Agent in 2015
Ginny Slocum Stopa
NextHome Gulf Coast Living
(251) 202-5266
3 in this area
365 Total Sales
-
N
Buyer's Agent in 2015
Non Member
Non Member Office
Map
Source: Baldwin REALTORS®
MLS Number: 217606
APN: 27-07-36-3-000-046.194
- 1839 Kendall Ct E
- 1830 W Rachael Dr
- 1843 Harrington Way
- 1660 Leroy Stevens Rd
- 8522 Brandy Oak Ct
- 8470 Desert Oak Ct
- 8221 Healy Dr
- 1832 Aden Rd
- 8391 Jeff Hamilton Road Extension
- 8391 Jeff Hamilton Road Extension
- 1645 Dawes Rd
- 1980 Laurel Oak Ct
- 1701 Aden Rd
- 1650 Aden Rd
- 1667 Aden Rd
- 2070 Leroy Stevens Rd
- 8449 Brittany Ct
- 2200 O'Rourke Dr
- 1549 Augusta Dr E
- 8020 Suzanne Way
- 1842 Kendall Ct E
- 1832 Kendall Ct E
- 1860 Kendall Ct E
- 0 Kendall Ct E Unit 7110141
- 0 Kendall Ct E Unit 11 0232285
- 1833 W Rachael Dr
- 1843 W Rachael Dr
- 1823 W Rachael Dr
- 8397 Kendall Ct N
- 1853 W Rachael Dr
- 1822 Kendall Ct E
- 8407 Kendall Ct N
- 8387 Kendall Ct N
- 8417 Kendall Ct N
- 8387 N Kendall Ct
- 1802 Kendall Ct E
- 1802 Kendall Ct E Unit 722
- 1863 W Rachael Dr
- 1857 Kendall Ct E
- 1849 Kendall Ct E
