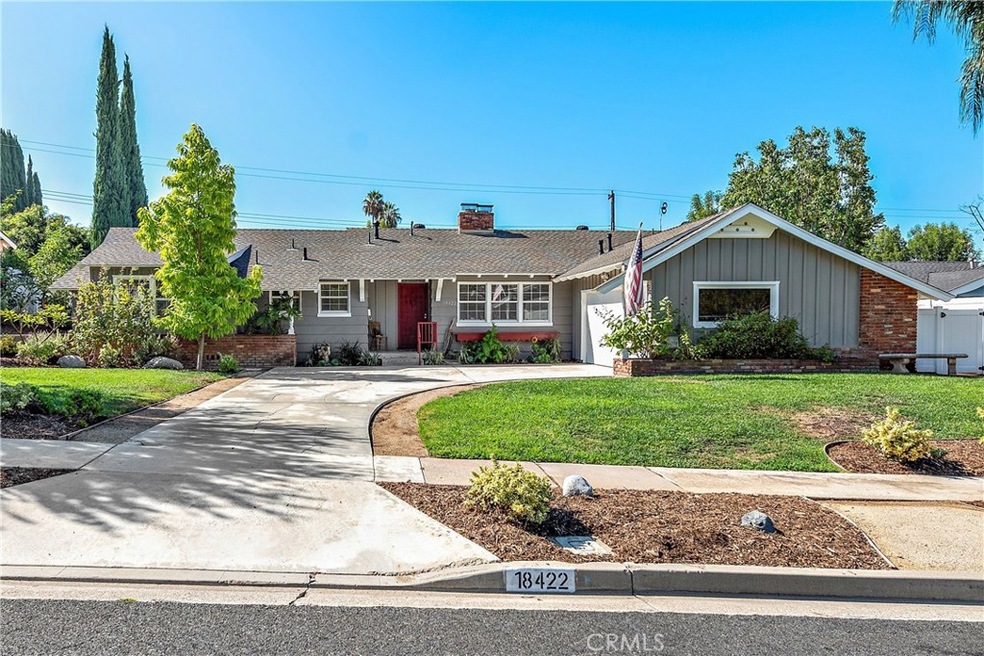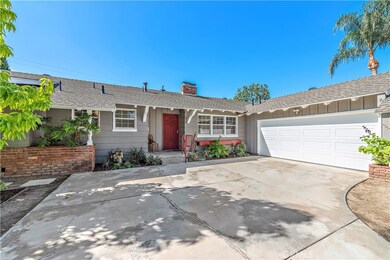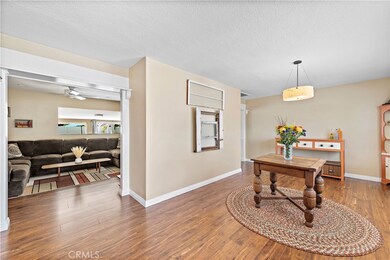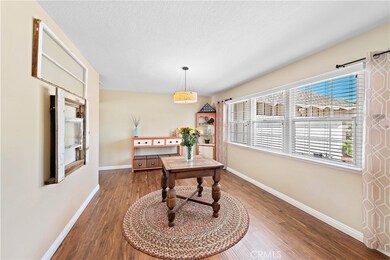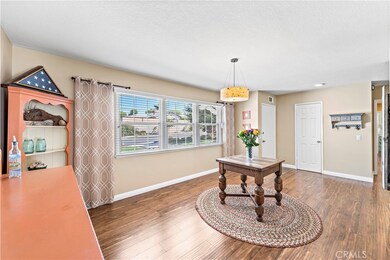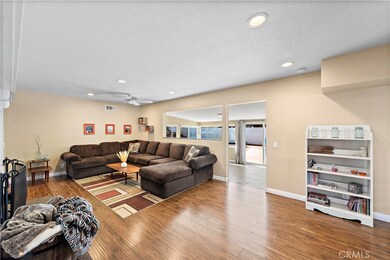
18422 Manning Dr Tustin, CA 92780
Estimated Value: $1,303,000 - $1,446,475
Highlights
- Golf Course Community
- Heated In Ground Pool
- Main Floor Bedroom
- Guin Foss Elementary School Rated A-
- Property is near a park
- Granite Countertops
About This Home
As of November 2021Welcome to this turnkey single-story 3 bed 2 ½ bath ranch style pool home, ideally located on a "family friendly" cul-de-sac street in the highly sought after neighborhood of North Tustin. The property has excellent curb appeal, is tastefully landscaped including mature citrus and avocado trees, and sits nicely setback on the 10,000 square foot lot. The gourmet kitchen is equipped with granite countertops, designer backsplash, stainless-steel appliances, and a water purification system attached to both the kitchen sink and refrigerator. The formal dining area is located toward the front of the home with large windows looking out to the beautiful front yard. There are two separate “bonus” living areas toward the rear of the home, currently being utilized as a home office and a game room. The huge backyard, with a pool and white vinyl fencing, is perfect for entertaining large groups, outdoor cooking/dining, etc. A custom “child-safe” pool fence, currently removed and stored, will be included with the sale. The home has been upgraded for energy efficiency, including new insulation in the walls and attic and new insulated HVAC ducting throughout. From here you are located close to beautiful walking trails, shopping, restaurants, and markets. Don’t miss your opportunity to call this beautiful property your home!
Home Details
Home Type
- Single Family
Est. Annual Taxes
- $12,434
Year Built
- Built in 1955
Lot Details
- 10,000 Sq Ft Lot
- Cul-De-Sac
- Vinyl Fence
- Drip System Landscaping
- Front and Back Yard Sprinklers
- Lawn
- Garden
- Back and Front Yard
Parking
- 2 Car Attached Garage
- Oversized Parking
- Parking Available
- Front Facing Garage
- Single Garage Door
- Garage Door Opener
- Driveway
Home Design
- Turnkey
- Raised Foundation
- Frame Construction
- Composition Roof
- Pre-Cast Concrete Construction
- Stucco
Interior Spaces
- 1,610 Sq Ft Home
- 1-Story Property
- Ceiling Fan
- Recessed Lighting
- Wood Burning Fireplace
- Gas Fireplace
- Double Pane Windows
- Blinds
- Window Screens
- Sliding Doors
- Living Room with Fireplace
- Dining Room
- Home Office
- Attic Fan
Kitchen
- Breakfast Area or Nook
- Gas Range
- Microwave
- Water Line To Refrigerator
- Dishwasher
- Granite Countertops
- Self-Closing Drawers
Flooring
- Laminate
- Tile
Bedrooms and Bathrooms
- 3 Main Level Bedrooms
- 2 Full Bathrooms
- Granite Bathroom Countertops
- Dual Sinks
- Walk-in Shower
- Exhaust Fan In Bathroom
Laundry
- Laundry Room
- 220 Volts In Laundry
- Gas Dryer Hookup
Home Security
- Carbon Monoxide Detectors
- Fire and Smoke Detector
Pool
- Heated In Ground Pool
- Gas Heated Pool
Outdoor Features
- Concrete Porch or Patio
- Rain Gutters
Location
- Property is near a park
- Suburban Location
Schools
- Guin Foss Elementary School
- Columbus Tustin Middle School
- Foothill High School
Utilities
- Forced Air Heating and Cooling System
- Natural Gas Connected
- Gas Water Heater
- Water Purifier
- Phone Available
- Cable TV Available
Listing and Financial Details
- Tax Lot 9
- Tax Tract Number 2613
- Assessor Parcel Number 40120109
- $467 per year additional tax assessments
Community Details
Overview
- No Home Owners Association
- Foothills
Recreation
- Golf Course Community
- Park
- Hiking Trails
- Bike Trail
Ownership History
Purchase Details
Home Financials for this Owner
Home Financials are based on the most recent Mortgage that was taken out on this home.Purchase Details
Home Financials for this Owner
Home Financials are based on the most recent Mortgage that was taken out on this home.Purchase Details
Home Financials for this Owner
Home Financials are based on the most recent Mortgage that was taken out on this home.Purchase Details
Home Financials for this Owner
Home Financials are based on the most recent Mortgage that was taken out on this home.Purchase Details
Home Financials for this Owner
Home Financials are based on the most recent Mortgage that was taken out on this home.Purchase Details
Home Financials for this Owner
Home Financials are based on the most recent Mortgage that was taken out on this home.Purchase Details
Home Financials for this Owner
Home Financials are based on the most recent Mortgage that was taken out on this home.Purchase Details
Home Financials for this Owner
Home Financials are based on the most recent Mortgage that was taken out on this home.Purchase Details
Home Financials for this Owner
Home Financials are based on the most recent Mortgage that was taken out on this home.Similar Homes in Tustin, CA
Home Values in the Area
Average Home Value in this Area
Purchase History
| Date | Buyer | Sale Price | Title Company |
|---|---|---|---|
| Kirkwood Jared | $1,075,000 | Western Resources Title | |
| Swallows Erric | -- | Amrock Inc | |
| Swallows Erric | -- | Amrock Inc | |
| Swallows Erric | -- | Chicago Title Company | |
| Swallows Erric | -- | Chicago Title Company | |
| Big Bear Trust | -- | Chicago Title Company | |
| Swallows Erric | -- | Chicago Title Company | |
| Big Bear Trust | -- | Chicago Title Company | |
| Swallows Erric | -- | Chicago Title Company | |
| Swallows Erric | -- | None Available | |
| Swallows Erric | $660,000 | Fidelity National Title | |
| Gana Annamaria M | $705,000 | Landwood Title Company | |
| Villa Jr David F | $310,000 | Landwood Title |
Mortgage History
| Date | Status | Borrower | Loan Amount |
|---|---|---|---|
| Open | Kirkwood Jared K | $200,000 | |
| Previous Owner | Kirkwood Jared | $821,250 | |
| Previous Owner | Swallows Erric | $552,000 | |
| Previous Owner | Swallows Erric | $595,500 | |
| Previous Owner | Swallows Erric | $592,500 | |
| Previous Owner | Swallows Erric | $596,000 | |
| Previous Owner | Swallows Erric | $593,900 | |
| Previous Owner | Gana Annamaria M | $138,392 | |
| Previous Owner | Gana Annamaria M | $493,500 | |
| Previous Owner | Villa Jr David F | $318,500 | |
| Previous Owner | Villa Jr David F | $49,500 | |
| Previous Owner | Villa Jr David F | $315,000 | |
| Previous Owner | Villa Jr David F | $247,900 | |
| Previous Owner | Mueller Gilbert Norman | $124,200 | |
| Closed | Villa Jr David F | $62,000 |
Property History
| Date | Event | Price | Change | Sq Ft Price |
|---|---|---|---|---|
| 11/08/2021 11/08/21 | Sold | $1,075,000 | +7.5% | $668 / Sq Ft |
| 09/15/2021 09/15/21 | For Sale | $1,000,000 | +51.5% | $621 / Sq Ft |
| 04/29/2014 04/29/14 | Sold | $660,000 | -5.7% | $388 / Sq Ft |
| 04/13/2014 04/13/14 | Pending | -- | -- | -- |
| 03/06/2014 03/06/14 | For Sale | $699,999 | +6.1% | $412 / Sq Ft |
| 02/13/2014 02/13/14 | Off Market | $660,000 | -- | -- |
| 01/30/2014 01/30/14 | For Sale | $699,999 | +6.1% | $412 / Sq Ft |
| 01/14/2014 01/14/14 | Off Market | $660,000 | -- | -- |
| 01/14/2014 01/14/14 | For Sale | $699,999 | +6.1% | $412 / Sq Ft |
| 12/29/2013 12/29/13 | Off Market | $660,000 | -- | -- |
| 09/27/2013 09/27/13 | For Sale | $699,999 | 0.0% | $412 / Sq Ft |
| 07/12/2012 07/12/12 | Rented | $2,800 | -3.4% | -- |
| 07/08/2012 07/08/12 | Under Contract | -- | -- | -- |
| 05/11/2012 05/11/12 | For Rent | $2,900 | -- | -- |
Tax History Compared to Growth
Tax History
| Year | Tax Paid | Tax Assessment Tax Assessment Total Assessment is a certain percentage of the fair market value that is determined by local assessors to be the total taxable value of land and additions on the property. | Land | Improvement |
|---|---|---|---|---|
| 2024 | $12,434 | $1,118,430 | $995,072 | $123,358 |
| 2023 | $12,145 | $1,096,500 | $975,560 | $120,940 |
| 2022 | $11,977 | $1,075,000 | $956,431 | $118,569 |
| 2021 | $8,384 | $747,453 | $618,773 | $128,680 |
| 2020 | $8,341 | $739,789 | $612,428 | $127,361 |
| 2019 | $8,133 | $725,284 | $600,420 | $124,864 |
| 2018 | $7,999 | $711,063 | $588,647 | $122,416 |
| 2017 | $7,857 | $697,121 | $577,105 | $120,016 |
| 2016 | $7,715 | $683,452 | $565,789 | $117,663 |
| 2015 | $7,758 | $673,186 | $557,290 | $115,896 |
| 2014 | $7,495 | $647,350 | $532,350 | $115,000 |
Agents Affiliated with this Home
-
Jason Cunningham

Seller's Agent in 2021
Jason Cunningham
Century 21 Masters
(949) 292-1960
2 in this area
19 Total Sales
-
Jason ODonnell

Buyer's Agent in 2021
Jason ODonnell
O'Donnell Real Estate
(949) 873-3350
1 in this area
56 Total Sales
-
Sally Picciuto

Seller's Agent in 2014
Sally Picciuto
Seven Gables Real Estate
(714) 716-6031
45 in this area
85 Total Sales
-
R
Buyer's Agent in 2012
Ryan Davison
Realty One Group West
Map
Source: California Regional Multiple Listing Service (CRMLS)
MLS Number: OC21203264
APN: 401-201-09
- 18632 Warren Ave
- 12700 Newport Ave Unit 36
- 12720 Newport Ave Unit 17
- 14691 Leon Place
- 12842 Elizabeth Way
- 18011 Theodora Dr
- 1111 Packers Cir Unit 27
- 1292 Tiffany Place
- 1121 Packers Cir Unit 57
- 1361 Kenneth Dr
- 17771 Orange Tree Ln
- 1121 E 1st St
- 12472 Woodlawn Ave
- 13772 Sanderstead Rd
- 1107 E 1st St
- 12351 Woodlawn Ave
- 119 Jessup Way
- 123 Jessup Way
- 12432 Rebecca Ln
- 1551 Rainbow Dr
- 18422 Manning Dr
- 18442 Manning Dr
- 18402 Manning Dr
- 18411 Warren Ave
- 18431 Warren Ave
- 14382 Brenan Way
- 18452 Manning Dr
- 18451 Warren Ave
- 14381 Harp Ct
- 18382 Manning Dr
- 18391 Warren Ave
- 14391 Brenan Way
- 14431 Ehlen Way
- 18472 Manning Dr
- 14362 Brenan Way
- 14382 Harp Ct
- 14371 Brenan Way
- 14361 Harp Ct
- 18422 Warren Ave
- 14356 Brenan Way
