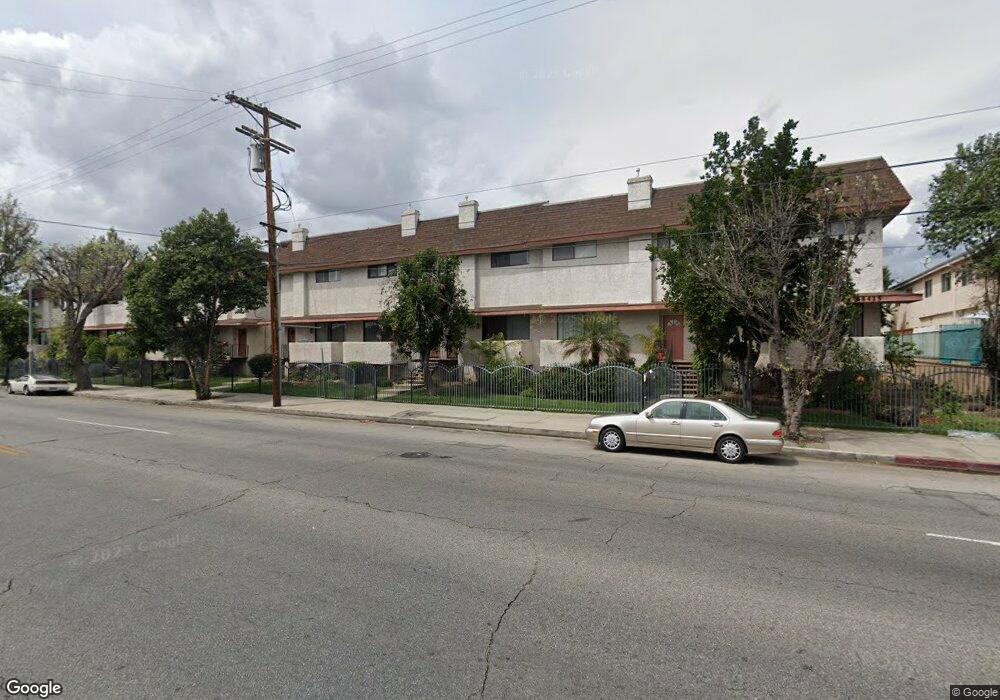18425 Saticoy St Unit 1 Reseda, CA 91335
Estimated Value: $554,000 - $630,000
3
Beds
3
Baths
1,751
Sq Ft
$334/Sq Ft
Est. Value
About This Home
This home is located at 18425 Saticoy St Unit 1, Reseda, CA 91335 and is currently estimated at $584,579, approximately $333 per square foot. 18425 Saticoy St Unit 1 is a home located in Los Angeles County with nearby schools including Garden Grove Elementary School, Northridge Middle School, and Northridge Academy High.
Ownership History
Date
Name
Owned For
Owner Type
Purchase Details
Closed on
Sep 25, 2012
Sold by
Avalos Concepcion
Bought by
Lemus Cirilo
Current Estimated Value
Purchase Details
Closed on
Jun 21, 2006
Sold by
Lemus Cirilo
Bought by
Avalos Concepcion
Purchase Details
Closed on
Jan 31, 2005
Sold by
Lemus Maria Guadalupe
Bought by
Lemus Cirilo
Home Financials for this Owner
Home Financials are based on the most recent Mortgage that was taken out on this home.
Original Mortgage
$316,800
Interest Rate
5.7%
Mortgage Type
Purchase Money Mortgage
Purchase Details
Closed on
Jan 24, 2005
Sold by
Dow Ronald N and Dow Irma
Bought by
Lemus Cirilo
Home Financials for this Owner
Home Financials are based on the most recent Mortgage that was taken out on this home.
Original Mortgage
$316,800
Interest Rate
5.7%
Mortgage Type
Purchase Money Mortgage
Purchase Details
Closed on
Jun 7, 1996
Sold by
Federal Home Loan Mortgage Corporation
Bought by
Dow Ronald N and Dow Irma
Home Financials for this Owner
Home Financials are based on the most recent Mortgage that was taken out on this home.
Original Mortgage
$90,250
Interest Rate
8.01%
Purchase Details
Closed on
Jan 30, 1996
Sold by
Shafer Jay M and Shafer Sheree
Bought by
Federal Home Loan Mortgage Corporation
Create a Home Valuation Report for This Property
The Home Valuation Report is an in-depth analysis detailing your home's value as well as a comparison with similar homes in the area
Home Values in the Area
Average Home Value in this Area
Purchase History
| Date | Buyer | Sale Price | Title Company |
|---|---|---|---|
| Lemus Cirilo | -- | None Available | |
| Avalos Concepcion | -- | None Available | |
| Lemus Cirilo | -- | Equity Title Company | |
| Lemus Cirilo | $396,000 | Equity Title Company | |
| Dow Ronald N | $95,000 | First American | |
| Federal Home Loan Mortgage Corporation | $92,000 | American Title Ins Co |
Source: Public Records
Mortgage History
| Date | Status | Borrower | Loan Amount |
|---|---|---|---|
| Previous Owner | Lemus Cirilo | $316,800 | |
| Previous Owner | Dow Ronald N | $90,250 | |
| Closed | Lemus Cirilo | $79,200 |
Source: Public Records
Tax History Compared to Growth
Tax History
| Year | Tax Paid | Tax Assessment Tax Assessment Total Assessment is a certain percentage of the fair market value that is determined by local assessors to be the total taxable value of land and additions on the property. | Land | Improvement |
|---|---|---|---|---|
| 2025 | $3,487 | $269,669 | $81,268 | $188,401 |
| 2024 | $3,487 | $264,382 | $79,675 | $184,707 |
| 2023 | $3,424 | $259,199 | $78,113 | $181,086 |
| 2022 | $3,270 | $254,118 | $76,582 | $177,536 |
| 2021 | $3,223 | $249,136 | $75,081 | $174,055 |
| 2019 | $3,134 | $241,749 | $72,855 | $168,894 |
| 2018 | $3,077 | $237,010 | $71,427 | $165,583 |
| 2016 | $2,928 | $227,808 | $68,654 | $159,154 |
| 2015 | $2,887 | $224,387 | $67,623 | $156,764 |
| 2014 | $2,904 | $219,993 | $66,299 | $153,694 |
Source: Public Records
Map
Nearby Homes
- 18347 Saticoy St Unit 37
- 18352 Keswick St Unit 2
- 7719 Nestle Ave
- 7725 Nestle Ave
- 7512 Amigo Ave
- 7434 Nestle Ave
- 7418 Amigo Ave
- 7732 Garden Grove Ave
- 18540 Arminta St
- 7700 Rhea Ave
- 18656 Runnymede St
- 18750 Keswick St
- 8031 Canby Ave Unit 4
- 18361 Strathern St Unit 3
- 8055 Canby Ave Unit 5
- 7322 Lindley Ave
- 7316 Lindley Ave
- 18844 Saticoy St
- 7252 Rhea Ave
- 7650 Wilbur Ave
- 18425 Saticoy St Unit 10
- 18425 Saticoy St Unit 6
- 18425 Saticoy St Unit 7
- 18425 Saticoy St Unit 8
- 18425 Saticoy St Unit 2
- 18425 Saticoy St Unit 3
- 18425 Saticoy St Unit 4
- 18410 Lull St
- 18425 Saticoy Street #3 St Unit 3
- 7610 Canby Ave Unit 11
- 18420 Lull St Unit 2
- 18420 Lull St Unit 1
- 18410 Lull St Unit 2
- 18410 Lull St Unit 1
- 7610 Canby Ave Unit 5
- 7610 Canby Ave Unit 4
- 7610 Canby Ave Unit 3
- 18347 Saticoy St
- 18347 Saticoy St Unit 27
- 18347 Saticoy St Unit 26
