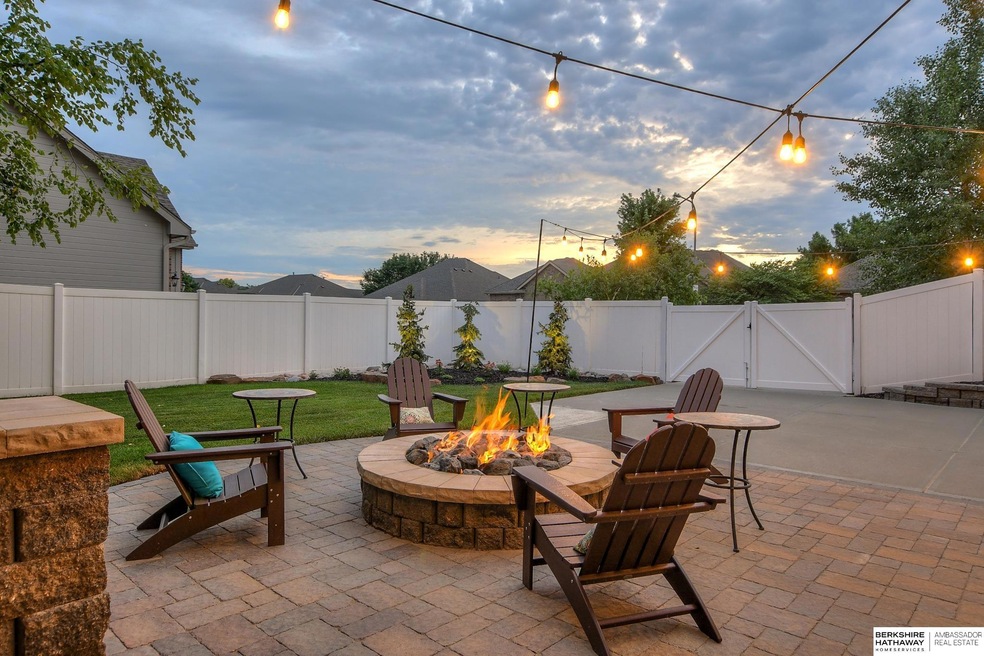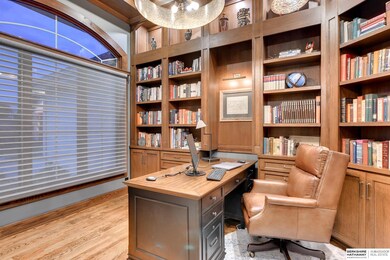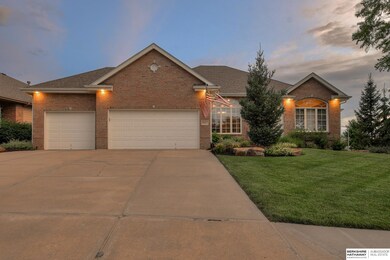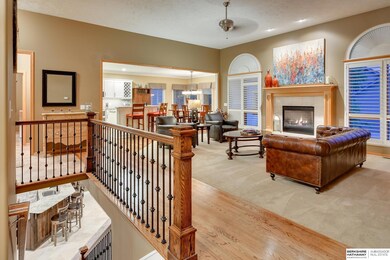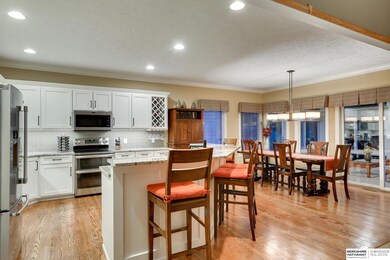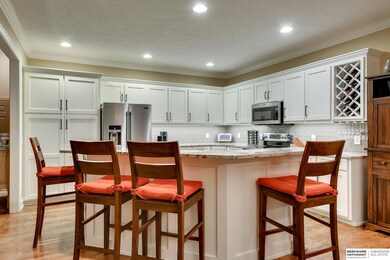
18427 Nina St Omaha, NE 68130
South Elkhorn NeighborhoodEstimated Value: $576,000 - $630,000
Highlights
- Spa
- Ranch Style House
- Wood Flooring
- Rohwer Elementary School Rated A-
- Cathedral Ceiling
- Whirlpool Bathtub
About This Home
As of December 2022Welcome to this gorgeous W/O ranch located in West Bay Woods! Step inside and fall in love with the pride in ownership and elegant finishes featuring refinished hardwood flooring, 9'+ ceilings, plantation shutters and Hunter Douglas blinds. This gem offers an open floorplan for all gatherings with a large living room, unique office and spacious BDs. Updated eat-in kitchen offers freshly painted cabinets, granite countertops, stainless steel appliances, double oven, breakfast bar and pantry. Primary BD will impress with a vaulted ceiling, remarkable walk-in closet and large primary BA. Finished LL has extraordinary finishes including custom woodwork, stunning wetbar, family room and work shop. Step outside and escape to your personal sanctuary. Enjoy the covered brick patio with pull down shades, beautiful gas fire pit, string lights and an oversized parking slab. Make your way up the Trex composite stairs leading to the four season sun room. Welcome Home!
Last Agent to Sell the Property
BHHS Ambassador Real Estate License #20160539 Listed on: 10/06/2022

Home Details
Home Type
- Single Family
Est. Annual Taxes
- $6,859
Year Built
- Built in 2003
Lot Details
- 0.25 Acre Lot
- Lot Dimensions are 80.65 x 129.21 x 71.23 x 31.87 x 107.93 x 27
- Lot includes common area
- Property is Fully Fenced
- Privacy Fence
- Vinyl Fence
- Corner Lot
- Sprinkler System
HOA Fees
- $15 Monthly HOA Fees
Parking
- 3 Car Attached Garage
- Parking Pad
- Garage Door Opener
- Open Parking
Home Design
- Ranch Style House
- Brick Exterior Construction
- Composition Roof
- Concrete Perimeter Foundation
- Hardboard
Interior Spaces
- Wet Bar
- Cathedral Ceiling
- Ceiling Fan
- Gas Log Fireplace
- Window Treatments
- Sliding Doors
- Family Room with Fireplace
- Living Room with Fireplace
- Dining Area
- Home Security System
Kitchen
- Oven or Range
- Microwave
- Dishwasher
- Disposal
Flooring
- Wood
- Wall to Wall Carpet
- Concrete
- Ceramic Tile
Bedrooms and Bathrooms
- 4 Bedrooms
- Walk-In Closet
- Dual Sinks
- Whirlpool Bathtub
- Shower Only
Laundry
- Dryer
- Washer
Partially Finished Basement
- Walk-Out Basement
- Sump Pump
- Basement Windows
Outdoor Features
- Spa
- Covered patio or porch
- Exterior Lighting
Schools
- Rohwer Elementary School
- Russell Middle School
- Millard West High School
Utilities
- Humidifier
- Forced Air Heating and Cooling System
- Heating System Uses Gas
- Cable TV Available
Community Details
- Association fees include common area maintenance
- West Bay Woods HOA
- West Bay Woods Subdivision
Listing and Financial Details
- Assessor Parcel Number 2425241242
Ownership History
Purchase Details
Home Financials for this Owner
Home Financials are based on the most recent Mortgage that was taken out on this home.Purchase Details
Home Financials for this Owner
Home Financials are based on the most recent Mortgage that was taken out on this home.Purchase Details
Home Financials for this Owner
Home Financials are based on the most recent Mortgage that was taken out on this home.Purchase Details
Home Financials for this Owner
Home Financials are based on the most recent Mortgage that was taken out on this home.Similar Homes in Omaha, NE
Home Values in the Area
Average Home Value in this Area
Purchase History
| Date | Buyer | Sale Price | Title Company |
|---|---|---|---|
| Pribyl Jennifer K | $568,000 | Ambassador Title | |
| Kiviranta Virginia N | -- | None Available | |
| Kiviranta Robert G | $294,000 | -- | |
| Infinity Homes Inc | $39,000 | -- |
Mortgage History
| Date | Status | Borrower | Loan Amount |
|---|---|---|---|
| Open | Pribyl Jennifer K | $482,800 | |
| Previous Owner | Frazey Virginia N | $90,119 | |
| Previous Owner | Kiviranta Virginia | $75,000 | |
| Previous Owner | Kiviranta Virginia N | $20,600 | |
| Previous Owner | Kiviranta Virginia N | $263,940 | |
| Previous Owner | Kiviranta Robert G | $279,200 | |
| Previous Owner | Infinity Homes Inc | $250,800 |
Property History
| Date | Event | Price | Change | Sq Ft Price |
|---|---|---|---|---|
| 12/30/2022 12/30/22 | Sold | $568,000 | -1.2% | $161 / Sq Ft |
| 12/05/2022 12/05/22 | Pending | -- | -- | -- |
| 10/06/2022 10/06/22 | For Sale | $575,000 | -- | $163 / Sq Ft |
Tax History Compared to Growth
Tax History
| Year | Tax Paid | Tax Assessment Tax Assessment Total Assessment is a certain percentage of the fair market value that is determined by local assessors to be the total taxable value of land and additions on the property. | Land | Improvement |
|---|---|---|---|---|
| 2023 | $7,171 | $360,200 | $53,800 | $306,400 |
| 2022 | $7,613 | $360,200 | $53,800 | $306,400 |
| 2021 | $6,859 | $326,200 | $53,800 | $272,400 |
| 2020 | $6,916 | $326,200 | $53,800 | $272,400 |
| 2019 | $6,705 | $315,300 | $53,800 | $261,500 |
| 2018 | $6,798 | $315,300 | $53,800 | $261,500 |
| 2017 | $7,137 | $315,300 | $53,800 | $261,500 |
| 2016 | $7,629 | $319,900 | $35,000 | $284,900 |
| 2015 | $8,180 | $319,900 | $35,000 | $284,900 |
| 2014 | $8,180 | $319,900 | $35,000 | $284,900 |
Agents Affiliated with this Home
-
Nico Marasco

Seller's Agent in 2022
Nico Marasco
BHHS Ambassador Real Estate
(402) 690-7777
4 in this area
298 Total Sales
Map
Source: Great Plains Regional MLS
MLS Number: 22224035
APN: 2524-1242-24
- 18514 Van Camp Dr
- 3561 S 185th Ave
- 3814 S 186th Ave
- 18652 Van Camp Dr
- 18470 Vinton St
- 18476 Vinton St
- 18914 C St
- 3835 S 179th Terrace
- 3335 S 188th Ave
- 3334 S 188th Ave
- 3231 S 188th Ave
- 19012 C St
- 19222 Pasadena Cir
- 3620 S 193rd St
- 17702 J St
- 17650 J St
- 4725 S 184th Plaza
- 4410 S 176th St
- 18634 L Cir
- 17821 Jacobs Cir
