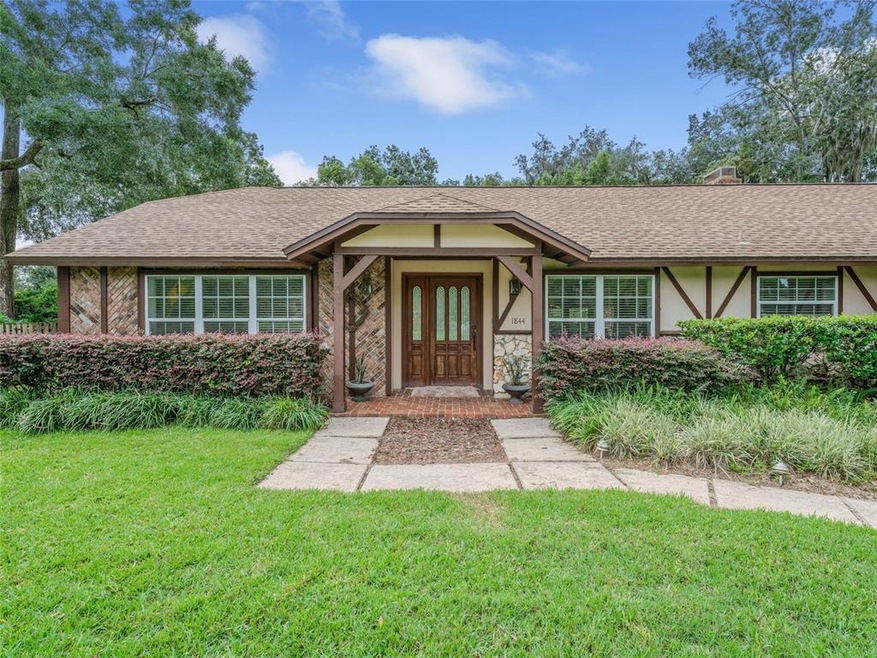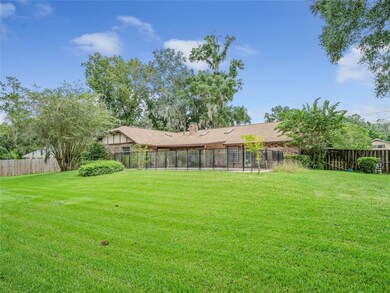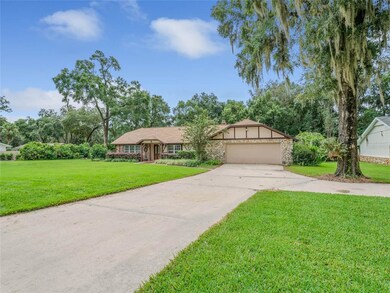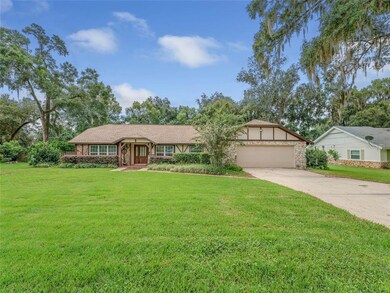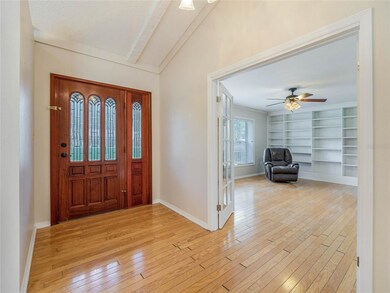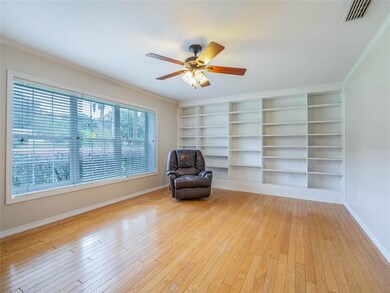
1844 SE 13th St Ocala, FL 34471
Southeast Ocala NeighborhoodEstimated Value: $459,000 - $527,292
Highlights
- In Ground Pool
- Cathedral Ceiling
- Bonus Room
- Eighth Street Elementary School Rated A-
- Wood Flooring
- Pool View
About This Home
As of November 2021REAL FAMILY HOME IN THE MIDDLE OF OCALA'S HEART, VERY CLOSE TO THE SQUARE AND YOU CAN DRIVE YOUR GOLF CART IN THE PROTECTED AREA. HUGE LOT FOR THIS SPACIOUS 4/2.5 SPLIT PLAN WITH GREAT REOOM, BONUS ROOM, EAT-IN UPDATED KITCHEN (new Appliances) LAUNDRY RM & OVERSIZED GAR. Brick FIREPLACE, VAULTED CEILING IN GREAT FAM RM & KIT, ALL HARDWD & WOOD LAMINATE FLOORS, WALK-IN CLOSETS, WINDOWS & ROOF REPLACED 2012. SALT WATER CHLORINATOR POOL, COVERED PATIO, .69 ACRES FENCED, IRRIGATION WELL. BRING THE WHOLE FAMILY TO THIS ENTERAINERS DREAM HOME.
Last Agent to Sell the Property
HOMERUN REALTY, LLC License #3232019 Listed on: 09/17/2021
Home Details
Home Type
- Single Family
Est. Annual Taxes
- $3,430
Year Built
- Built in 1976
Lot Details
- 0.69 Acre Lot
- Lot Dimensions are 150x200
- North Facing Home
- Wood Fence
- Chain Link Fence
- Child Gate Fence
- Oversized Lot
- Well Sprinkler System
- Property is zoned R1
Parking
- 2 Car Attached Garage
- Driveway
Home Design
- Brick Exterior Construction
- Slab Foundation
- Shingle Roof
- Stone Siding
Interior Spaces
- 2,286 Sq Ft Home
- 1-Story Property
- Cathedral Ceiling
- Window Treatments
- Great Room
- Bonus Room
- Pool Views
- Laundry in unit
Kitchen
- Eat-In Kitchen
- Range
- Microwave
- Dishwasher
- Disposal
Flooring
- Wood
- Laminate
- Tile
Bedrooms and Bathrooms
- 4 Bedrooms
- Split Bedroom Floorplan
- Walk-In Closet
Home Security
- Security Lights
- Fire and Smoke Detector
Pool
- In Ground Pool
- Gunite Pool
Outdoor Features
- Covered patio or porch
Schools
- Eighth Street Elem. Elementary School
- Osceola Middle School
- Forest High School
Utilities
- Central Air
- Heating System Uses Natural Gas
- Natural Gas Connected
- Well
- Cable TV Available
Community Details
- No Home Owners Association
- Briarwood Subdivision
Listing and Financial Details
- Down Payment Assistance Available
- Visit Down Payment Resource Website
- Tax Lot 3
- Assessor Parcel Number 29177-003-00
Ownership History
Purchase Details
Home Financials for this Owner
Home Financials are based on the most recent Mortgage that was taken out on this home.Purchase Details
Home Financials for this Owner
Home Financials are based on the most recent Mortgage that was taken out on this home.Purchase Details
Home Financials for this Owner
Home Financials are based on the most recent Mortgage that was taken out on this home.Purchase Details
Purchase Details
Home Financials for this Owner
Home Financials are based on the most recent Mortgage that was taken out on this home.Similar Homes in Ocala, FL
Home Values in the Area
Average Home Value in this Area
Purchase History
| Date | Buyer | Sale Price | Title Company |
|---|---|---|---|
| Weaver Travis | $389,000 | Equitable Title Of Ocala Llc | |
| Tomaszewski Scott J | $259,500 | Affiliated Title | |
| Jinks Thomas R | $165,500 | Title & Abstract Agency Of A | |
| Gte Federal Credit Union | -- | None Available | |
| Thyng Jeffrey | $290,000 | First American Title Ins Co |
Mortgage History
| Date | Status | Borrower | Loan Amount |
|---|---|---|---|
| Open | Weaver Travis | $369,550 | |
| Closed | Weaver Travis | $369,550 | |
| Previous Owner | Tomaszewski Scott J | $230,000 | |
| Previous Owner | Tomaszewski Scott J | $207,600 | |
| Previous Owner | Jinks Thomas R | $193,760 | |
| Previous Owner | Thyng Jeffrey | $322,200 | |
| Previous Owner | Thyng Jeffrey | $232,000 | |
| Previous Owner | Parnell Jerry C | $150,000 | |
| Closed | Thyng Jeffrey | $58,000 |
Property History
| Date | Event | Price | Change | Sq Ft Price |
|---|---|---|---|---|
| 11/08/2021 11/08/21 | Sold | $389,000 | -2.7% | $170 / Sq Ft |
| 10/08/2021 10/08/21 | Pending | -- | -- | -- |
| 09/28/2021 09/28/21 | For Sale | $399,700 | 0.0% | $175 / Sq Ft |
| 09/20/2021 09/20/21 | Pending | -- | -- | -- |
| 09/16/2021 09/16/21 | For Sale | $399,700 | +53.8% | $175 / Sq Ft |
| 07/25/2018 07/25/18 | Sold | $259,900 | -8.8% | $114 / Sq Ft |
| 05/21/2018 05/21/18 | Pending | -- | -- | -- |
| 03/01/2018 03/01/18 | For Sale | $285,000 | -- | $125 / Sq Ft |
Tax History Compared to Growth
Tax History
| Year | Tax Paid | Tax Assessment Tax Assessment Total Assessment is a certain percentage of the fair market value that is determined by local assessors to be the total taxable value of land and additions on the property. | Land | Improvement |
|---|---|---|---|---|
| 2023 | $7,099 | $425,082 | $0 | $0 |
| 2022 | $6,752 | $412,701 | $144,450 | $268,251 |
| 2021 | $3,858 | $231,184 | $0 | $0 |
| 2020 | $3,430 | $227,992 | $80,250 | $147,742 |
| 2019 | $4,134 | $223,894 | $80,250 | $143,644 |
| 2018 | $3,215 | $216,861 | $0 | $0 |
| 2017 | $3,189 | $212,401 | $0 | $0 |
| 2016 | $3,152 | $208,032 | $0 | $0 |
| 2015 | $3,178 | $206,586 | $0 | $0 |
| 2014 | $3,006 | $209,716 | $0 | $0 |
Agents Affiliated with this Home
-
Lana Flodman

Seller's Agent in 2021
Lana Flodman
HOMERUN REALTY, LLC
(352) 362-1600
5 in this area
76 Total Sales
-
Emily White

Buyer's Agent in 2021
Emily White
WHITEHOUSE PREMIER REALTY
(352) 572-4018
13 in this area
64 Total Sales
Map
Source: Stellar MLS
MLS Number: G5046768
APN: 29177-003-00
- 2032 SE 12th St
- 1416 SE 17th Ave
- 2135 SE 12th St
- 1918 SE 17th St
- 1822 SE 8th St
- 2011 Twin Bridge Cir
- 2021 Twin Bridge Cir
- 1795 SE Clatter Bridge Rd
- 735 SE 22nd Ave
- 1923 SE 7th St
- 2023 SE Laurel Run Dr
- 2416 SE 15th St
- 2305 SE 8th St
- 2309 SE 19th Cir
- 2321 SE 19th Cir
- 2162 Mill Creek Cir
- 2528 SE 15th St
- 2301 SE 22nd Loop
- 2263 SE Laurel Run Dr
- 2210 Laurel Run Dr
- 1844 SE 13th St
- 1844 SE 13 St
- 1830 SE 13th St
- 1922 SE 13th St
- 1322 SE 20th Ave
- 1841 SE 14th Place
- 1332 SE 20 Ave
- 1332 SE 20th Ave
- 1909 SE 13th St
- 1831 SE 13th St
- 1825 SE 14th Place
- 1228 SE 20th Ave
- 1313 SE 18th Ave
- 1821 SE 13th St
- 1344 SE 20th Ave
- 2008 SE 13th St
- 1237 SE 18th Ave
- 1335 SE 18th Ave
- 2007 SE 13th St
