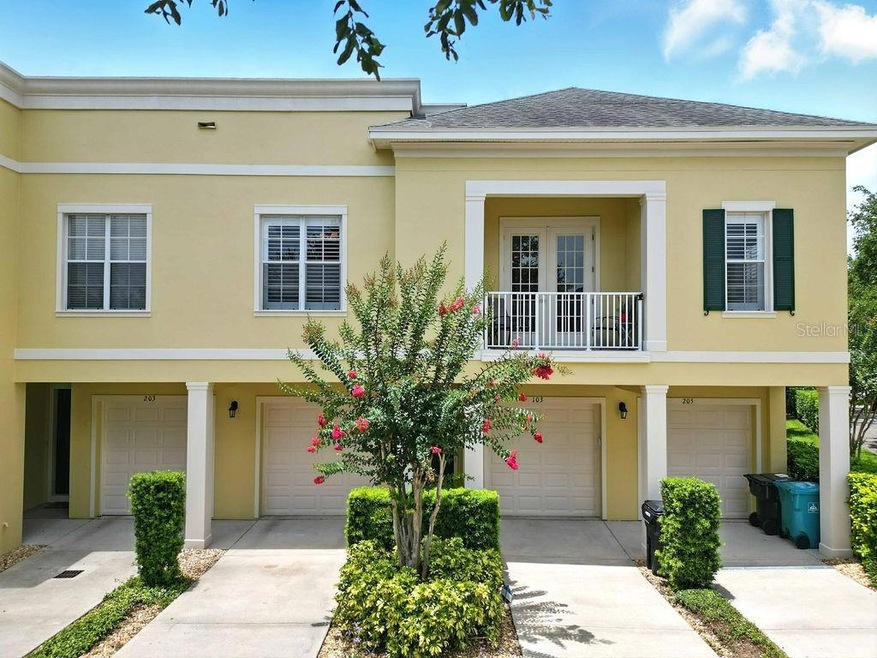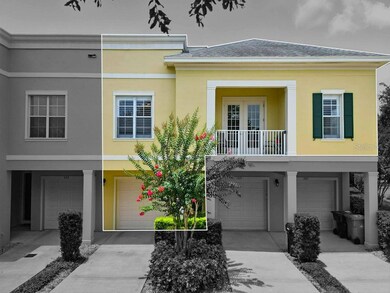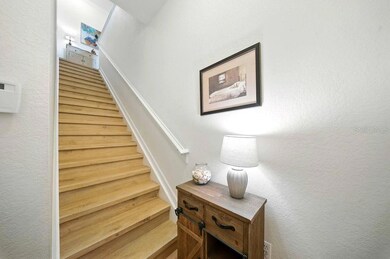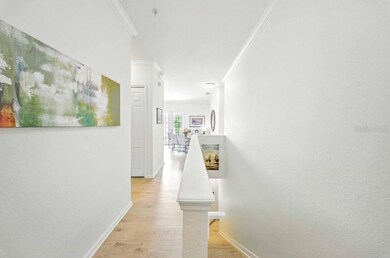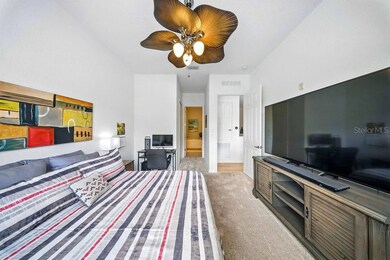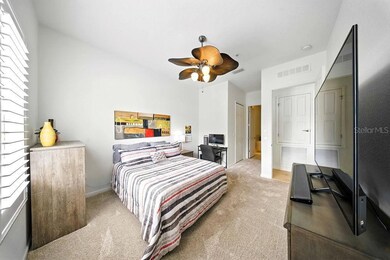
1845 Common Way Rd Unit 28-206 Orlando, FL 32814
Baldwin Park NeighborhoodEstimated payment $3,942/month
Highlights
- Fitness Center
- Open Floorplan
- Garden View
- Baldwin Park Elementary Rated A-
- Contemporary Architecture
- High Ceiling
About This Home
Immaculate Corner Unit Condo in Prime Baldwin Park Location!
Welcome home to one of the most desirable neighborhoods in Orlando—Baldwin Park! Perfectly nestled between downtown Orlando and Winter Park, this stunning second-floor condo offers the best of city living with a peaceful community feel. Enjoy a private ground-floor entrance, an oversized attached garage, and a driveway for convenient extra parking.
Step inside to 10-foot ceilings and a bright, open-concept layout with generous living and dining spaces—ideal for both everyday living and entertaining. The spacious kitchen features granite countertops, 42” cabinetry, recently updated appliances, and large breakfast bar for casual dining.
The primary suite offers two walk-in closets and a spa-like en-suite bath with dual vanities, a garden tub, and walk-in shower. Enjoy your morning coffee or evening wind-down on the private balcony overlooking a serene green space.
Move-in ready with 2024 luxury vinyl flooring, updated crown molding in living areas, new plantation shutters, and recently painted interior. HVAC replaced in 2022 for modern comfort and peace of mind.
Close proximity to pool, clubhouse and gym! Live just steps from Baldwin Park’s best—restaurants, cafes, parks, playgrounds, trails, pools, and fitness centers. This is low-maintenance luxury in an unbeatable location.
Don’t miss your chance to call Baldwin Park home—schedule your private showing today *3D Tour attached/available*
Last Listed By
BALDWIN PARK REALTY LLC Brokerage Phone: 407-986-9800 License #3543222 Listed on: 06/11/2025
Open House Schedule
-
Saturday, June 14, 202512:00 to 2:00 pm6/14/2025 12:00:00 PM +00:006/14/2025 2:00:00 PM +00:00Add to Calendar
Property Details
Home Type
- Condominium
Est. Annual Taxes
- $4,420
Year Built
- Built in 2009
HOA Fees
Parking
- 1 Car Attached Garage
- Alley Access
- Ground Level Parking
- Garage Door Opener
- Driveway
Home Design
- Contemporary Architecture
- Slab Foundation
- Shingle Roof
- Block Exterior
- Stucco
Interior Spaces
- 1,226 Sq Ft Home
- 2-Story Property
- Open Floorplan
- High Ceiling
- Ceiling Fan
- Window Treatments
- French Doors
- Great Room
- Family Room Off Kitchen
- Dining Room
- Garden Views
Kitchen
- Range
- Microwave
- Dishwasher
- Stone Countertops
- Solid Wood Cabinet
- Disposal
Flooring
- Carpet
- Concrete
- Ceramic Tile
- Luxury Vinyl Tile
Bedrooms and Bathrooms
- 2 Bedrooms
- Split Bedroom Floorplan
- Walk-In Closet
- 2 Full Bathrooms
Laundry
- Laundry Room
- Dryer
- Washer
Schools
- Baldwin Park Elementary School
- Glenridge Middle School
- Winter Park High School
Utilities
- Central Heating and Cooling System
- Underground Utilities
- Electric Water Heater
- Cable TV Available
Additional Features
- Balcony
- East Facing Home
Listing and Financial Details
- Visit Down Payment Resource Website
- Legal Lot and Block 206 / 28
- Assessor Parcel Number 20-22-30-0537-28-206
- $836 per year additional tax assessments
Community Details
Overview
- Association fees include pool, escrow reserves fund, insurance, maintenance structure, ground maintenance, management, recreational facilities
- Sovereign & Jacobs / Brandi Cunningham Association, Phone Number (407) 960-4872
- Visit Association Website
- Sentry Management Association
- Baldwin Park Subdivision
- The community has rules related to deed restrictions
Recreation
- Tennis Courts
- Community Playground
- Fitness Center
- Community Pool
- Park
Pet Policy
- Pets Allowed
- Pets up to 100 lbs
Map
Home Values in the Area
Average Home Value in this Area
Tax History
| Year | Tax Paid | Tax Assessment Tax Assessment Total Assessment is a certain percentage of the fair market value that is determined by local assessors to be the total taxable value of land and additions on the property. | Land | Improvement |
|---|---|---|---|---|
| 2025 | $5,330 | $293,500 | -- | -- |
| 2024 | $5,078 | $293,500 | -- | -- |
| 2023 | $5,078 | $276,920 | $0 | $0 |
| 2022 | $6,150 | $294,200 | $58,840 | $235,360 |
| 2021 | $3,183 | $170,180 | $0 | $0 |
| 2020 | $3,032 | $167,830 | $0 | $0 |
| 2019 | $3,125 | $164,057 | $0 | $0 |
| 2018 | $3,095 | $160,998 | $0 | $0 |
| 2017 | $3,096 | $208,400 | $41,680 | $166,720 |
| 2016 | $3,080 | $196,200 | $39,240 | $156,960 |
| 2015 | $3,112 | $191,300 | $38,260 | $153,040 |
| 2014 | $3,122 | $216,200 | $43,240 | $172,960 |
Property History
| Date | Event | Price | Change | Sq Ft Price |
|---|---|---|---|---|
| 06/11/2025 06/11/25 | For Sale | $535,000 | +18.6% | $436 / Sq Ft |
| 04/29/2022 04/29/22 | Sold | $451,000 | +11.4% | $368 / Sq Ft |
| 04/03/2022 04/03/22 | Pending | -- | -- | -- |
| 03/31/2022 03/31/22 | For Sale | $404,900 | -- | $330 / Sq Ft |
Purchase History
| Date | Type | Sale Price | Title Company |
|---|---|---|---|
| Warranty Deed | $170,000 | Rtc Title Inc |
Mortgage History
| Date | Status | Loan Amount | Loan Type |
|---|---|---|---|
| Closed | $127,500 | New Conventional |
Similar Homes in Orlando, FL
Source: Stellar MLS
MLS Number: O6300889
APN: 20-2230-0537-28-206
- 1674 Lakemont Ave Unit 201
- 1859 Britlyn Alley
- 1630 Common Way Rd Unit 203
- 1630 Common Way Rd Unit 303
- 1563 Common Way Rd
- 4001 Corrine Dr
- 1521 Chatfield Place
- 2090 Common Way Rd
- 2161 Snow Rd Unit 4
- 3929 Corrine Dr
- 1425 Chatfield Place Unit 3
- 4685 Anson Ln
- 4725 Anson Ln
- 1407 Chatfield Place
- 4712 Anson Ln
- 1184 Fern Ave
- 1331 Common Way Rd
- 4459 Twinview Ln
- 1148 Lake Baldwin Ln
- 4015 Ibis Dr
