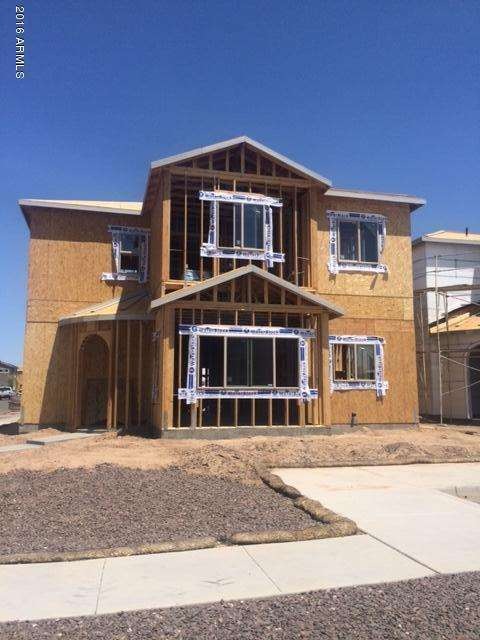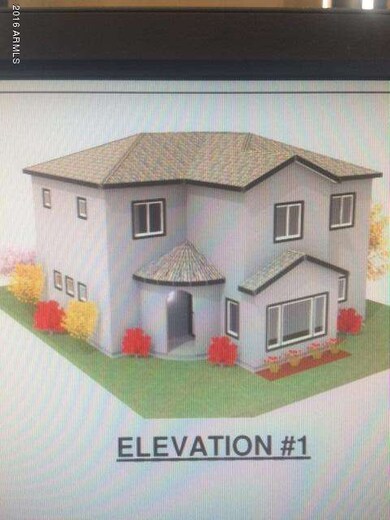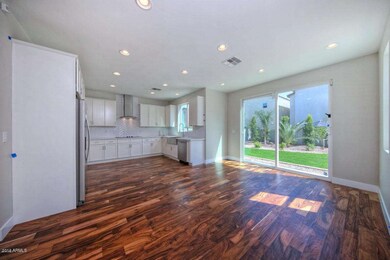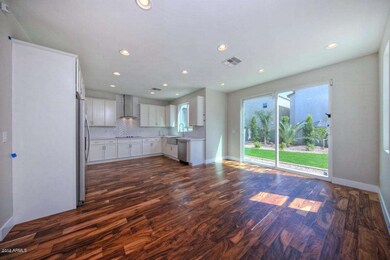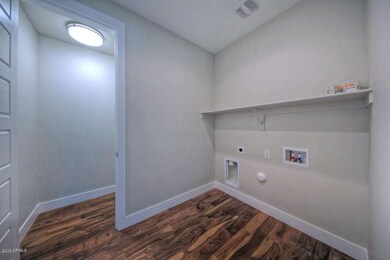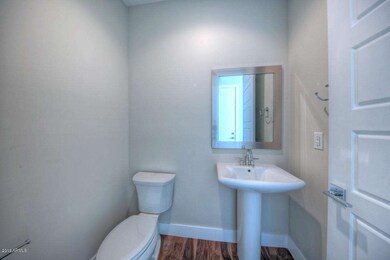
1845 W Minton St Phoenix, AZ 85041
South Mountain NeighborhoodHighlights
- Gated Community
- Contemporary Architecture
- Private Yard
- Phoenix Coding Academy Rated A
- Granite Countertops
- Community Pool
About This Home
As of September 2016Beautiful Clean Contemporary Brand New construction will be completed by July 2016. Under Construction at the Framing Stage right now. Amazing quality and design. With over $30,000 in upgrades this house is a buyers dream! New bold design and colors. The kitchen has upgraded white cabinetry soft greys and light granite w/stainless steel appliances. The granite goes through the whole house, tile backslashes, Tile in the master shower nothing was spared. Featuring 2123 sq ft this 2 story great room concept has 3 bedrooms plus a Bonus Room. A luxurious master suite w/ His and Her walk-in closets, spacious bathroom with separate tub and shower with top notch finishes everywhere you look! Location within 10 minutes of downtown Phoenix- Incredible hiking trails at South Mountain minutes away
Last Agent to Sell the Property
Realty Executives License #SA561604000 Listed on: 05/20/2016

Home Details
Home Type
- Single Family
Est. Annual Taxes
- $157
Year Built
- Built in 2016 | Under Construction
Lot Details
- 2,436 Sq Ft Lot
- Desert faces the front of the property
- Wrought Iron Fence
- Partially Fenced Property
- Block Wall Fence
- Private Yard
- Grass Covered Lot
HOA Fees
- $77 Monthly HOA Fees
Parking
- 2 Car Direct Access Garage
- Garage Door Opener
Home Design
- Contemporary Architecture
- Wood Frame Construction
- Tile Roof
- Stucco
Interior Spaces
- 2,123 Sq Ft Home
- 2-Story Property
- Double Pane Windows
- Low Emissivity Windows
- Vinyl Clad Windows
Kitchen
- Eat-In Kitchen
- Breakfast Bar
- Built-In Microwave
- Granite Countertops
Flooring
- Carpet
- Tile
Bedrooms and Bathrooms
- 3 Bedrooms
- 2.5 Bathrooms
- Dual Vanity Sinks in Primary Bathroom
- Bathtub With Separate Shower Stall
Schools
- Ed & Verma Pastor Elementary School
- Cesar Chavez High School
Utilities
- Refrigerated Cooling System
- Heating Available
- High Speed Internet
- Cable TV Available
Listing and Financial Details
- Tax Lot 76
- Assessor Parcel Number 105-97-626
Community Details
Overview
- Association fees include ground maintenance, front yard maint
- Courtyard At Madison Association, Phone Number (480) 725-1919
- Built by Divinity Homes
- Courtyards At Madison Ranch Subdivision, San Mateo Floorplan
- FHA/VA Approved Complex
Recreation
- Community Playground
- Community Pool
- Bike Trail
Security
- Gated Community
Ownership History
Purchase Details
Home Financials for this Owner
Home Financials are based on the most recent Mortgage that was taken out on this home.Purchase Details
Home Financials for this Owner
Home Financials are based on the most recent Mortgage that was taken out on this home.Similar Homes in Phoenix, AZ
Home Values in the Area
Average Home Value in this Area
Purchase History
| Date | Type | Sale Price | Title Company |
|---|---|---|---|
| Special Warranty Deed | $236,129 | Fidelity Natl Title Agency I | |
| Special Warranty Deed | -- | Fidelity Natl Title Agency I |
Mortgage History
| Date | Status | Loan Amount | Loan Type |
|---|---|---|---|
| Open | $230,743 | FHA |
Property History
| Date | Event | Price | Change | Sq Ft Price |
|---|---|---|---|---|
| 02/15/2022 02/15/22 | Rented | $2,125 | 0.0% | -- |
| 02/02/2022 02/02/22 | Price Changed | $2,125 | -3.4% | $1 / Sq Ft |
| 01/28/2022 01/28/22 | Price Changed | $2,199 | -4.4% | $1 / Sq Ft |
| 01/19/2022 01/19/22 | For Rent | $2,300 | 0.0% | -- |
| 09/23/2016 09/23/16 | Sold | $236,129 | +1.6% | $111 / Sq Ft |
| 07/14/2016 07/14/16 | Pending | -- | -- | -- |
| 05/20/2016 05/20/16 | Price Changed | $232,499 | +1.5% | $110 / Sq Ft |
| 05/20/2016 05/20/16 | For Sale | $228,999 | -- | $108 / Sq Ft |
Tax History Compared to Growth
Tax History
| Year | Tax Paid | Tax Assessment Tax Assessment Total Assessment is a certain percentage of the fair market value that is determined by local assessors to be the total taxable value of land and additions on the property. | Land | Improvement |
|---|---|---|---|---|
| 2025 | $2,547 | $17,342 | -- | -- |
| 2024 | $2,475 | $16,516 | -- | -- |
| 2023 | $2,475 | $29,680 | $5,930 | $23,750 |
| 2022 | $2,425 | $22,970 | $4,590 | $18,380 |
| 2021 | $2,236 | $22,150 | $4,430 | $17,720 |
| 2020 | $2,208 | $20,200 | $4,040 | $16,160 |
| 2019 | $2,134 | $18,030 | $3,600 | $14,430 |
| 2018 | $2,072 | $17,880 | $3,570 | $14,310 |
| 2017 | $1,932 | $15,650 | $3,130 | $12,520 |
| 2016 | $157 | $1,275 | $1,275 | $0 |
| 2015 | $157 | $1,136 | $1,136 | $0 |
Agents Affiliated with this Home
-
Allyssia Chaparro
A
Seller's Agent in 2022
Allyssia Chaparro
Fort Lowell Realty & Property Management
(602) 441-3492
-
Ivy Coppo

Seller's Agent in 2016
Ivy Coppo
Realty Executives
(602) 561-5510
105 Total Sales
-
Cynthia Mack

Seller Co-Listing Agent in 2016
Cynthia Mack
HomeSmart
(480) 993-8462
41 Total Sales
-
Roquel Davidson

Buyer's Agent in 2016
Roquel Davidson
eXp Realty
(480) 297-5189
2 in this area
9 Total Sales
Map
Source: Arizona Regional Multiple Listing Service (ARMLS)
MLS Number: 5445839
APN: 105-97-626
- 1835 W Minton St
- 1738 W Pollack St
- 1741 W Pollack St
- 1734 W Pollack St
- 1730 W Pollack St
- 1720 W Pollack St
- 1725 W Pollack St
- 1926 W Carson Rd
- 7058 S 16th Dr Unit 4
- 1635 W Dunbar Dr
- 7111 S 21st Dr
- 7404 S 15th Ln
- 7415 S 16th Dr
- 1532 W Carson Rd
- 2123 W Maldonado Rd
- 7412 S 15th Dr
- 7303 S 22nd Ave
- 7321 S 15th Dr
- 6620 S 16th Dr
- 1550 W Saint Kateri Dr
