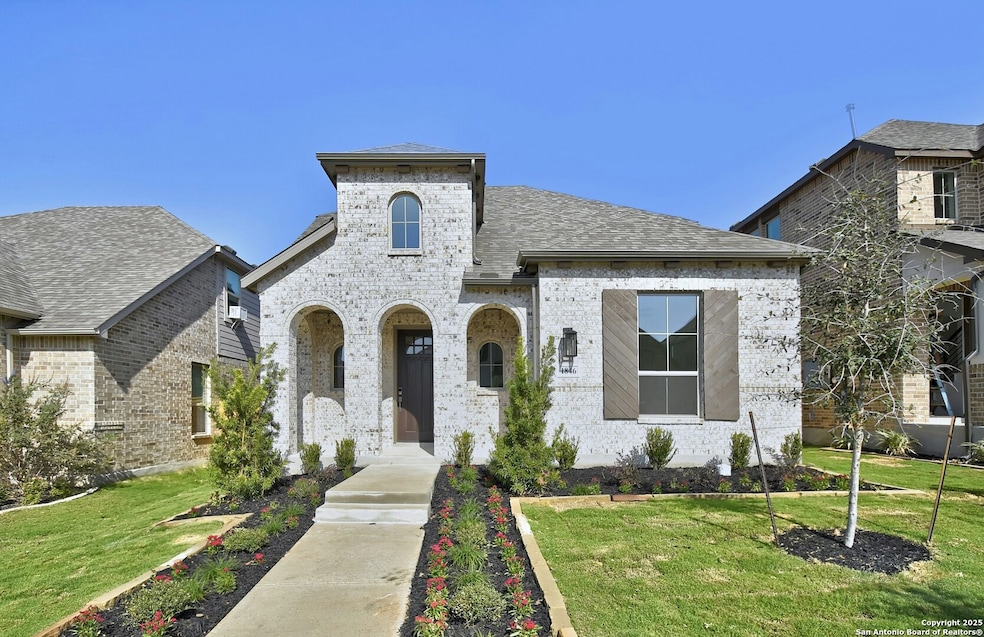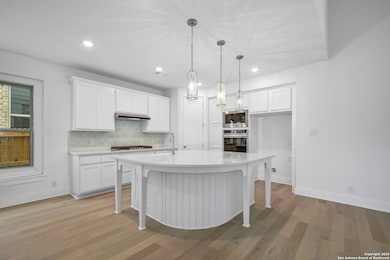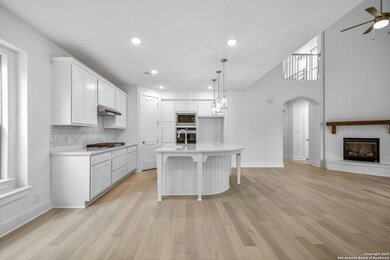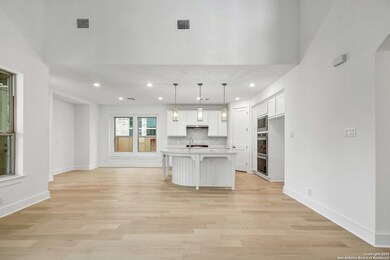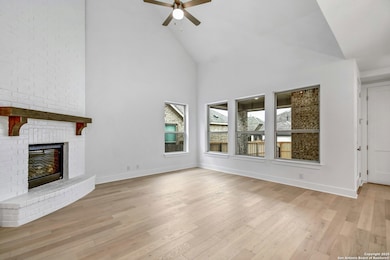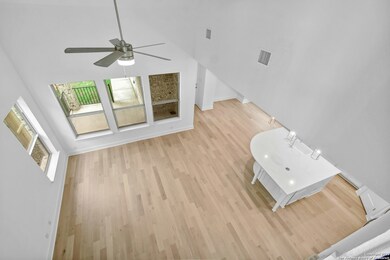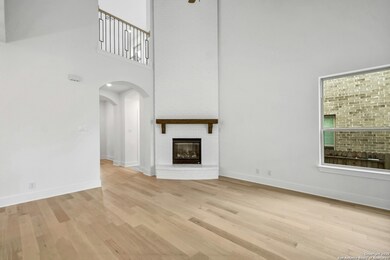
1846 Nettletree Rd Canyon Lake, TX 78132
Comal NeighborhoodEstimated payment $2,930/month
Highlights
- New Construction
- Solid Surface Countertops
- Walk-In Pantry
- Loft
- Community Pool
- 1-minute walk to Cowan Park
About This Home
STUNNING open concept 2 story floor plan. The family room has 2 story high ceilings, a fireplace and is open to the kitchen and dining area great for entertaining guests. The kitchen has a large, rounded island which seats 4+ and is across from dining area for easy access. The back patio is extended for comfortable outdoor living. First floor also has a powder room for guests. You won't be disappointed by the spacious primary bedroom, complimented by a freestanding tub and shower. The second floor boasts a loft as well as two additional bedrooms and full bathroom. Other features include a tankless water heater and smart home features!!
Listing Agent
Dina Verteramo
Dina Verteramo, Broker Listed on: 06/19/2025
Home Details
Home Type
- Single Family
Year Built
- Built in 2025 | New Construction
HOA Fees
- $55 Monthly HOA Fees
Home Design
- Brick Exterior Construction
- Slab Foundation
- Composition Roof
- Radiant Barrier
- Masonry
Interior Spaces
- 2,098 Sq Ft Home
- Property has 2 Levels
- Ceiling Fan
- Double Pane Windows
- Low Emissivity Windows
- Family Room with Fireplace
- Loft
- Permanent Attic Stairs
Kitchen
- Eat-In Kitchen
- Walk-In Pantry
- Built-In Oven
- Gas Cooktop
- Microwave
- Ice Maker
- Dishwasher
- Solid Surface Countertops
- Disposal
Flooring
- Carpet
- Ceramic Tile
Bedrooms and Bathrooms
- 3 Bedrooms
- Walk-In Closet
Laundry
- Laundry Room
- Laundry on main level
- Washer Hookup
Home Security
- Carbon Monoxide Detectors
- Fire and Smoke Detector
Parking
- 2 Car Attached Garage
- Garage Door Opener
Schools
- Lamar Elementary School
- Oak Run Middle School
- New Braun High School
Utilities
- Central Heating and Cooling System
- SEER Rated 13-15 Air Conditioning Units
- Heating System Uses Natural Gas
- Programmable Thermostat
- Tankless Water Heater
- Cable TV Available
Additional Features
- ENERGY STAR Qualified Equipment
- 4,796 Sq Ft Lot
Listing and Financial Details
- Legal Lot and Block 23 / 74
- Seller Concessions Offered
Community Details
Overview
- $275 HOA Transfer Fee
- Veramendi Residential Master Community Association
- Built by HIGHLAND HOMES
- Veramendi Subdivision
- Mandatory home owners association
Recreation
- Community Pool
- Park
- Trails
- Bike Trail
Map
Home Values in the Area
Average Home Value in this Area
Property History
| Date | Event | Price | Change | Sq Ft Price |
|---|---|---|---|---|
| 07/23/2025 07/23/25 | Price Changed | $439,990 | -4.1% | $210 / Sq Ft |
| 06/19/2025 06/19/25 | For Sale | $458,990 | -- | $219 / Sq Ft |
Similar Homes in Canyon Lake, TX
Source: San Antonio Board of REALTORS®
MLS Number: 1877068
APN: 457492
- 1923 Privet Rd
- 1842 Nettletree Rd
- 1810 Nettletree Rd
- 1838 Nettletree Rd
- 1810 Nettletree Trail
- 1818 Nettletree Rd
- 1826 Nettletree Rd
- 1822 Nettletree Rd
- 617 Borchers Blvd
- 609 Borchers Blvd
- 619 Bodark St
- 1845 Nettletree Rd
- 1976 Cowan Dr
- 1905 Luna St
- 1909 Luna St
- 1913 Luna St
- 1907 Privet Rd
- 657 Inner Path
- 1908 Bighorn Trail
- 2050 Egret Ave
- 2058 Egret Ave
- 429 Juana Way
- 2054 Flametree Ave
- 2083 Cowan Dr
- 2162 Wildrye Ln
- 2015 Oak Run Pkwy
- 387 Borchers Blvd
- 2209 Hoja Ave
- 350 Nightshade Trail
- 2213 Steerhead Trail
- 2239 Sur Ave
- 301 Castlewood Dr
- 1661 Independence Dr
- 215 Bonner Blvd
- 333 Briarwood Dr
- 326 Briarwood Dr Unit 326 Briarwood
- 150 Word Pkwy
- 1175 Canyon Dr
- 550 California Blvd
