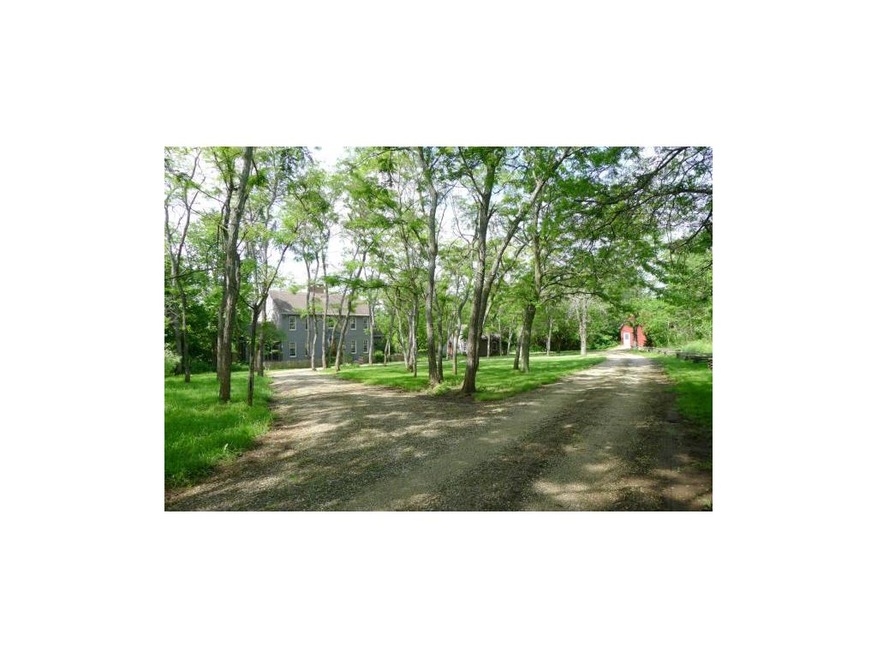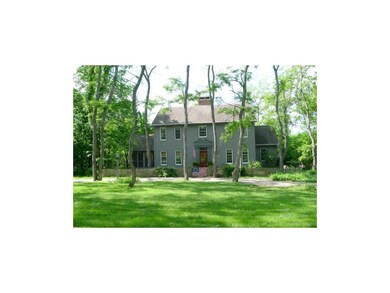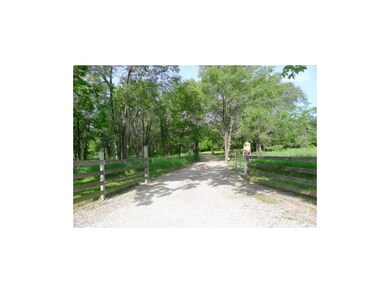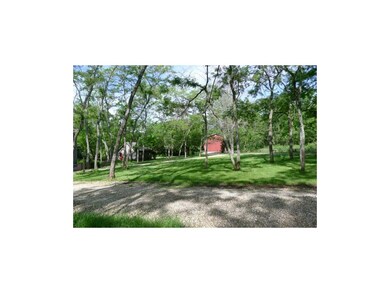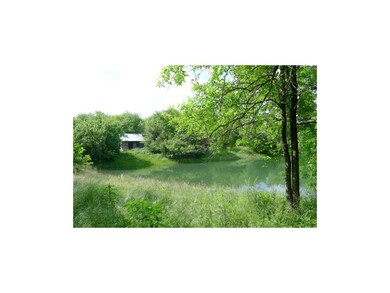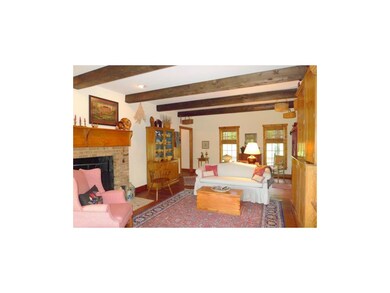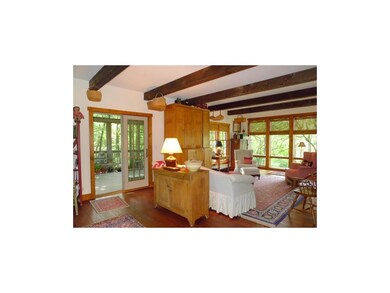
18460 State Line Rd Stilwell, KS 66085
Estimated Value: $656,000 - $1,021,238
Highlights
- 1,742,400 Sq Ft lot
- Colonial Architecture
- Wood Burning Stove
- Stilwell Elementary School Rated A-
- Deck
- Pond
About This Home
As of November 2013NATURE ENTHUSIASTS WILL TAKE DELIGHT IN THIS 40 ACRE PARK-LIKE, WOODED, PEACEFUL SETTING WITH A CUSTOM BUILT, NEAT COLONIAL HOME! Pond, 1840 log cabin, gardens, greenhouse, 26'x48' Morton barn with loft: plenty of space for your projects; numerous extra features throughout. Office could be 4th bedroom but no closet.
Last Agent to Sell the Property
Dianne Swann
BHG Kansas City Homes License #BR00008662 Listed on: 06/03/2013
Home Details
Home Type
- Single Family
Est. Annual Taxes
- $3,592
Year Built
- Built in 1991
Lot Details
- 40 Acre Lot
- Many Trees
Parking
- 2 Car Detached Garage
- Inside Entrance
- Garage Door Opener
Home Design
- Colonial Architecture
- Frame Construction
- Composition Roof
Interior Spaces
- 2,560 Sq Ft Home
- Wet Bar: Partial Window Coverings, Shower Over Tub, Wood Floor, Separate Shower And Tub, Shades/Blinds, Ceiling Fan(s), Fireplace, Pantry
- Central Vacuum
- Built-In Features: Partial Window Coverings, Shower Over Tub, Wood Floor, Separate Shower And Tub, Shades/Blinds, Ceiling Fan(s), Fireplace, Pantry
- Vaulted Ceiling
- Ceiling Fan: Partial Window Coverings, Shower Over Tub, Wood Floor, Separate Shower And Tub, Shades/Blinds, Ceiling Fan(s), Fireplace, Pantry
- Skylights
- Wood Burning Stove
- Wood Burning Fireplace
- Thermal Windows
- Shades
- Plantation Shutters
- Drapes & Rods
- Mud Room
- Entryway
- Family Room with Fireplace
- 2 Fireplaces
- Great Room
- Breakfast Room
- Formal Dining Room
- Home Office
- Screened Porch
- Home Security System
Kitchen
- Hearth Room
- Electric Oven or Range
- Dishwasher
- Granite Countertops
- Laminate Countertops
Flooring
- Wood
- Wall to Wall Carpet
- Linoleum
- Laminate
- Stone
- Ceramic Tile
- Luxury Vinyl Plank Tile
- Luxury Vinyl Tile
Bedrooms and Bathrooms
- 3 Bedrooms
- Cedar Closet: Partial Window Coverings, Shower Over Tub, Wood Floor, Separate Shower And Tub, Shades/Blinds, Ceiling Fan(s), Fireplace, Pantry
- Walk-In Closet: Partial Window Coverings, Shower Over Tub, Wood Floor, Separate Shower And Tub, Shades/Blinds, Ceiling Fan(s), Fireplace, Pantry
- Double Vanity
- Bathtub with Shower
Laundry
- Laundry Room
- Laundry on main level
Basement
- Basement Fills Entire Space Under The House
- Sump Pump
Outdoor Features
- Pond
- Deck
Schools
- Stilwell Elementary School
- Blue Valley Southwest High School
Utilities
- Central Air
- Septic Tank
- Satellite Dish
Listing and Financial Details
- Assessor Parcel Number 1F251435-1001
Similar Homes in Stilwell, KS
Home Values in the Area
Average Home Value in this Area
Mortgage History
| Date | Status | Borrower | Loan Amount |
|---|---|---|---|
| Closed | Rodrock Land Co Inc | $700,000 |
Property History
| Date | Event | Price | Change | Sq Ft Price |
|---|---|---|---|---|
| 11/01/2013 11/01/13 | Sold | -- | -- | -- |
| 06/11/2013 06/11/13 | Pending | -- | -- | -- |
| 06/03/2013 06/03/13 | For Sale | $999,000 | -- | $390 / Sq Ft |
Tax History Compared to Growth
Tax History
| Year | Tax Paid | Tax Assessment Tax Assessment Total Assessment is a certain percentage of the fair market value that is determined by local assessors to be the total taxable value of land and additions on the property. | Land | Improvement |
|---|---|---|---|---|
| 2024 | $18,551 | $60,381 | $15,306 | $45,075 |
| 2023 | $18,526 | $59,296 | $16,099 | $43,197 |
| 2022 | $18,123 | $54,638 | $13,512 | $41,126 |
| 2021 | $18,045 | $51,163 | $11,363 | $39,800 |
| 2020 | $17,498 | $46,179 | $11,321 | $34,858 |
| 2019 | $18,305 | $45,478 | $9,122 | $36,356 |
| 2018 | $17,795 | $42,512 | $9,044 | $33,468 |
| 2017 | $16,258 | $1,631 | $636 | $995 |
| 2016 | $15,875 | $31,327 | $5,375 | $25,952 |
| 2015 | $15,320 | $30,937 | $5,318 | $25,619 |
Agents Affiliated with this Home
-
D
Seller's Agent in 2013
Dianne Swann
BHG Kansas City Homes
-
Non MLS
N
Buyer's Agent in 2013
Non MLS
Non-MLS Office
7,664 Total Sales
Map
Source: Heartland MLS
MLS Number: 1833647
APN: NF251435-1001
- 2436 W 180th St
- 2301 W 180th St
- 2508 180th St
- 18233 Aberdeen St
- 17837 Rainbow Blvd
- 2307 W 179th Terrace
- 17917 Manor St
- 17909 Manor St
- 17900 Manor St
- 2440 W 179th St
- 2428 W 179th St
- 2516 W 179th St
- 3385 W 183rd St
- 2206 W 178th Terrace
- 2202 W 178th Terrace
- 2209 W 176th Place
- 18010 Canterbury Rd
- 3490 W 183rd St
- 2200 W 176th Place
- 2421 W 177th St
- 18460 State Line Rd
- 18302 State Line Rd
- 18435 Aberdeen St
- 18399 Aberdeen St
- 18249 Aberdeen St
- 18365 Aberdeen St
- 2437 W 180th St
- 2433 W 180th St
- 2441 W 180th St
- 2429 W 180th St
- 2445 W 180th St
- 2425 W 180th St
- 2449 W 180th St
- 2421 W 180th St
- 2453 W 180th St
- 2417 W 180th St
- 2413 W 180th St
- 2413 W 180th St
- 2444 180th St
- 2457 W 180th St
