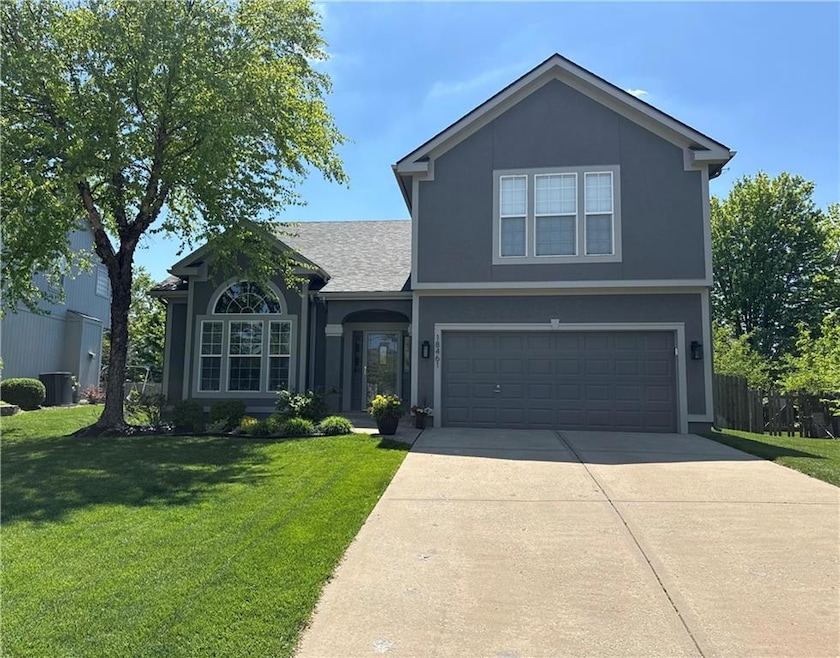
18461 W 157th St Olathe, KS 66062
Estimated payment $2,853/month
4
Beds
3
Baths
2,233
Sq Ft
8,705
Sq Ft Lot
Highlights
- Deck
- Traditional Architecture
- Great Room with Fireplace
- Madison Place Elementary School Rated A
- Wood Flooring
- Breakfast Area or Nook
About This Home
COMING SOON-BEAUTIFUL HOME IN OLATHE!
Last Listed By
Keller Williams Realty Partners Inc. Brokerage Phone: 913-907-0760 License #SP00228927 Listed on: 05/05/2025

Home Details
Home Type
- Single Family
Est. Annual Taxes
- $4,738
Year Built
- Built in 2003
Lot Details
- 8,705 Sq Ft Lot
- Paved or Partially Paved Lot
- Level Lot
Parking
- 2 Car Attached Garage
- Front Facing Garage
Home Design
- Traditional Architecture
- Split Level Home
- Frame Construction
- Composition Roof
Interior Spaces
- Great Room with Fireplace
- Family Room
- Dining Room
- Finished Basement
- Natural lighting in basement
- Breakfast Area or Nook
- Laundry Room
Flooring
- Wood
- Carpet
Bedrooms and Bathrooms
- 4 Bedrooms
- 3 Full Bathrooms
Schools
- Madison Place Elementary School
- Olathe South High School
Additional Features
- Deck
- City Lot
- Forced Air Heating and Cooling System
Community Details
- Property has a Home Owners Association
- Asbury Estates Subdivision
Listing and Financial Details
- Assessor Parcel Number DP00780000 0021
- $0 special tax assessment
Map
Create a Home Valuation Report for This Property
The Home Valuation Report is an in-depth analysis detailing your home's value as well as a comparison with similar homes in the area
Home Values in the Area
Average Home Value in this Area
Tax History
| Year | Tax Paid | Tax Assessment Tax Assessment Total Assessment is a certain percentage of the fair market value that is determined by local assessors to be the total taxable value of land and additions on the property. | Land | Improvement |
|---|---|---|---|---|
| 2024 | $4,738 | $42,170 | $8,359 | $33,811 |
| 2023 | $4,515 | $39,411 | $7,268 | $32,143 |
| 2022 | $4,204 | $35,708 | $6,324 | $29,384 |
| 2021 | $4,173 | $33,753 | $6,324 | $27,429 |
| 2020 | $3,942 | $31,614 | $5,747 | $25,867 |
| 2019 | $3,936 | $31,349 | $6,608 | $24,741 |
| 2018 | $3,772 | $29,843 | $6,002 | $23,841 |
| 2017 | $3,619 | $28,347 | $5,460 | $22,887 |
| 2016 | $3,337 | $26,818 | $4,965 | $21,853 |
| 2015 | $3,073 | $24,737 | $4,965 | $19,772 |
| 2013 | -- | $22,793 | $4,965 | $17,828 |
Source: Public Records
Property History
| Date | Event | Price | Change | Sq Ft Price |
|---|---|---|---|---|
| 08/27/2015 08/27/15 | Sold | -- | -- | -- |
| 07/24/2015 07/24/15 | Pending | -- | -- | -- |
| 07/21/2015 07/21/15 | For Sale | $239,900 | +11.6% | $111 / Sq Ft |
| 02/13/2014 02/13/14 | Sold | -- | -- | -- |
| 01/06/2014 01/06/14 | Pending | -- | -- | -- |
| 01/05/2014 01/05/14 | For Sale | $214,950 | -- | $136 / Sq Ft |
Source: Heartland MLS
Purchase History
| Date | Type | Sale Price | Title Company |
|---|---|---|---|
| Warranty Deed | -- | None Available | |
| Warranty Deed | -- | Midwest Title Co Inc | |
| Corporate Deed | -- | Homestead Title | |
| Corporate Deed | -- | Stewart Title Inc |
Source: Public Records
Mortgage History
| Date | Status | Loan Amount | Loan Type |
|---|---|---|---|
| Open | $50,000 | Credit Line Revolving | |
| Open | $229,761 | FHA | |
| Closed | $229,761 | FHA | |
| Previous Owner | $199,800 | New Conventional | |
| Previous Owner | $199,500 | New Conventional | |
| Previous Owner | $134,000 | New Conventional | |
| Previous Owner | $200,640 | Purchase Money Mortgage | |
| Previous Owner | $158,400 | Construction |
Source: Public Records
Similar Homes in Olathe, KS
Source: Heartland MLS
MLS Number: 2547594
APN: DP00780000-0021
Nearby Homes
- 18461 W 157th St
- 15595 S Ridgeview Rd
- 15730 S Brentwood St Unit 2602
- 15730 S Brentwood St Unit 2600
- 15778 S Brentwood St Unit 2802
- 15403 S Hillside St
- 1329 E 154th Terrace
- 17940 W 158th Ct
- 2133 S Stagecoach Dr
- 18125 W 159th Terrace
- 17553 W 158th St
- 15951 S Avalon St
- 15753 S Lindenwood Dr
- 18963 W 160th St
- 16063 S Ocheltree St
- 16262 S Parkwood St
- 16977 S Mahaffie St
- 16965 S Mahaffie St
- 15903 S Lindenwood Dr
- 15905 S Lindenwood Dr
