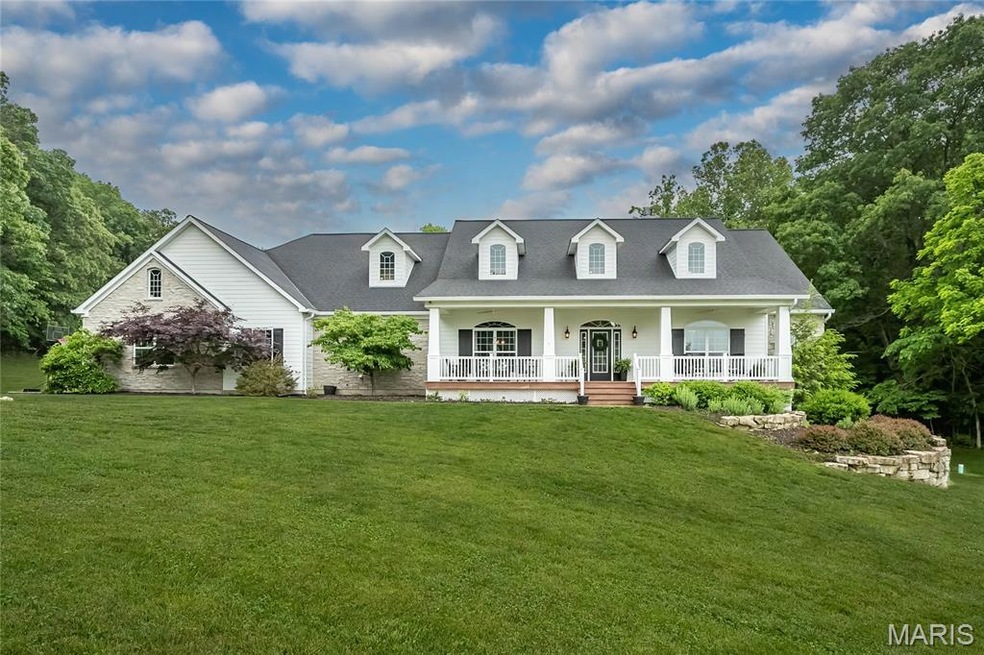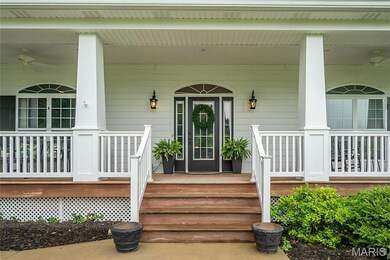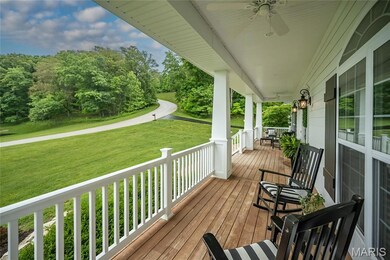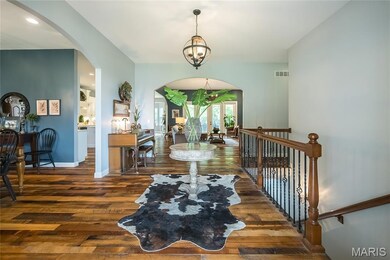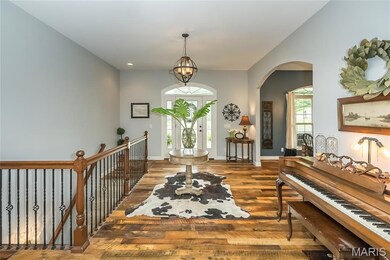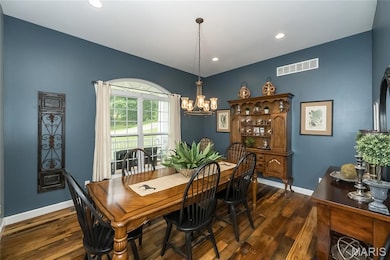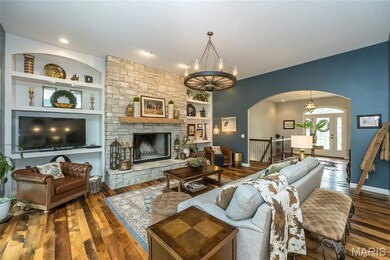
18466 Hencken Valley Estates Dr Wildwood, MO 63069
Estimated payment $6,421/month
Highlights
- Wood Flooring
- 1 Fireplace
- Covered patio or porch
- Pond Elementary School Rated A
- Great Room
- Breakfast Room
About This Home
Some people look for years for a custom home on a little acreage where the home is beautiful and the lot is picture perfect...well here it is!! From the expansive COVERED FRONT PORCH where you can just picture yourself sitting on warm summer evenings, you enter through a gorgeous front door where RECLAIMED WOOD FLOORS lead you from one beautiful room to the next. An open floor plan where the kitchen island looks toward a STONE FIREPLACE and a covered back porch. A primary suite with a SOAKING TUB that might be calling your name PLUS a WALK IN RAINHEAD SHOWER. 2 bedrooms share a JACK & JILL BATH, a 4th bedroom is ENSUITE.BIG MAIN FLOOR LAUNDRY with built in CUBBIES for everyone. This spacious open floor plan invites natural light with a warm inviting feel that starts at the foyer and spreads through every room. The WALK OUT LOWER LEVEL IS FRAMED TO GRADE with full length windows, atrium doors, and plumbing rough ins for full & half baths, and a bar. This home is on PRIVATE WELL AND SEPTIC, has ZONED electric HVAC. Really easy access to Highway 100 and ROCKWOOD SCHOOLS too. So many things on your checklist are right here, so come on and have a look!Exterior features include a covered front porch, a spacious covered deck, stone and CEMENT FIBERBOARD SIDING. There's an OVERSIZED 4 CAR SIDE ENTRY GARAGE with room for all your toys! This scenic wooded setting is on approximately 3.5 ACRES of level open yard and mature trees-a simply beautiful neighborhood of custom homes!
Listing Agent
Coldwell Banker Realty - Gundaker West Regional License #1999030762 Listed on: 06/05/2025

Home Details
Home Type
- Single Family
Est. Annual Taxes
- $9,157
Year Built
- Built in 2017
HOA Fees
- $125 Monthly HOA Fees
Parking
- 4 Car Attached Garage
- Garage Door Opener
Home Design
- Concrete Perimeter Foundation
Interior Spaces
- 3,044 Sq Ft Home
- 1-Story Property
- 1 Fireplace
- French Doors
- Atrium Doors
- Panel Doors
- Great Room
- Breakfast Room
- Dining Room
- Laundry Room
Kitchen
- Electric Cooktop
- Range Hood
- <<microwave>>
- Dishwasher
- Disposal
Flooring
- Wood
- Ceramic Tile
Bedrooms and Bathrooms
- 4 Bedrooms
Basement
- Basement Fills Entire Space Under The House
- 9 Foot Basement Ceiling Height
Schools
- Pond Elem. Elementary School
- Rockwood Valley Middle School
- Eureka Sr. High School
Utilities
- Forced Air Zoned Heating and Cooling System
- Well
Additional Features
- Covered patio or porch
- 3.25 Acre Lot
Community Details
- Hencken Valley Estates Association
Listing and Financial Details
- Assessor Parcel Number 26X-12-0172
Map
Home Values in the Area
Average Home Value in this Area
Tax History
| Year | Tax Paid | Tax Assessment Tax Assessment Total Assessment is a certain percentage of the fair market value that is determined by local assessors to be the total taxable value of land and additions on the property. | Land | Improvement |
|---|---|---|---|---|
| 2024 | $9,157 | $133,610 | $23,770 | $109,840 |
| 2023 | $9,150 | $133,610 | $23,770 | $109,840 |
| 2022 | $9,134 | $123,840 | $21,390 | $102,450 |
| 2021 | $9,067 | $123,840 | $21,390 | $102,450 |
| 2020 | $9,831 | $128,000 | $21,110 | $106,890 |
| 2019 | $9,871 | $128,000 | $21,110 | $106,890 |
| 2018 | $8,177 | $100,020 | $21,110 | $78,910 |
| 2017 | $1,684 | $73,720 | $21,110 | $52,610 |
| 2016 | $34 | $410 | $410 | $0 |
| 2015 | $34 | $410 | $410 | $0 |
| 2014 | $33 | $380 | $380 | $0 |
Property History
| Date | Event | Price | Change | Sq Ft Price |
|---|---|---|---|---|
| 06/06/2025 06/06/25 | Pending | -- | -- | -- |
| 06/05/2025 06/05/25 | For Sale | $998,900 | -- | $328 / Sq Ft |
Purchase History
| Date | Type | Sale Price | Title Company |
|---|---|---|---|
| Warranty Deed | $155,000 | Investors Title Co Clayton |
Mortgage History
| Date | Status | Loan Amount | Loan Type |
|---|---|---|---|
| Open | $579,000 | Future Advance Clause Open End Mortgage | |
| Closed | $131,750 | Purchase Money Mortgage |
Similar Homes in the area
Source: MARIS MLS
MLS Number: MIS25035863
APN: 26X-12-0172
- 3921 Allenton Rd
- 18498 Hollow Hills Dr
- 18244 Buckboard
- 3778 Bear Tooth Ln
- 18520 Hawks Hill Rd
- 18123 Melrose Rd
- 18543 Melrose Rd
- 3360 W Eden Dr
- 3340 W Eden Dr
- 3347 W Eden Dr
- 3372 W Eden Dr
- 3379 W Eden Dr
- 18876 Highwood Estates Dr
- 19037 Foxrun Hollow Ln
- 4625 Vixen Cir
- 4646 Vixen Cir
- 179 Stonesthrow Dr
- 4896 Fox Creek Rd
- 4623 Chateau Ln
- 5009 Eagle Wing Ct
