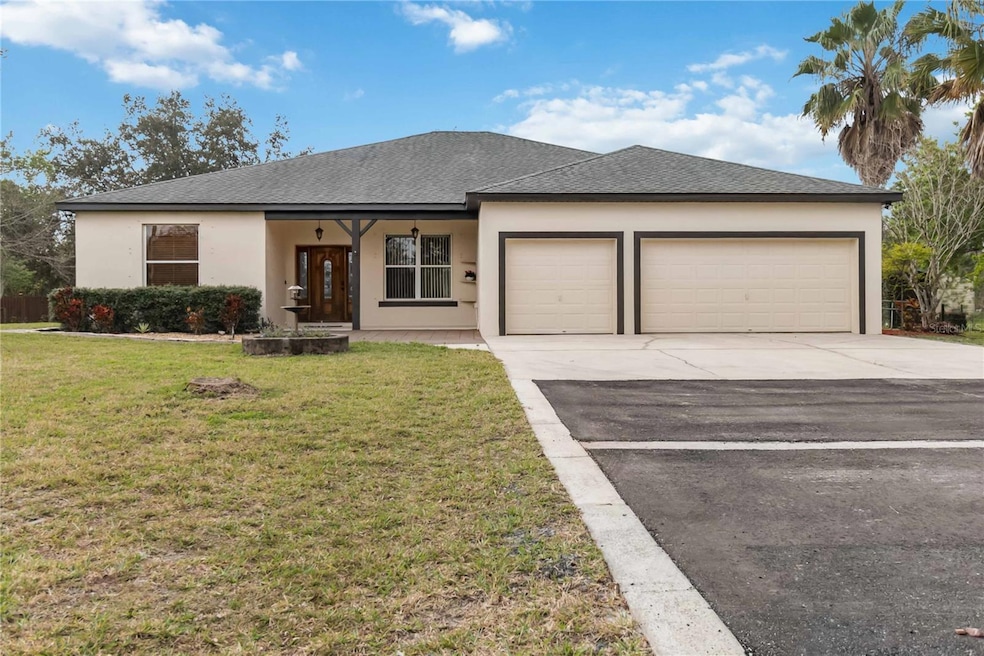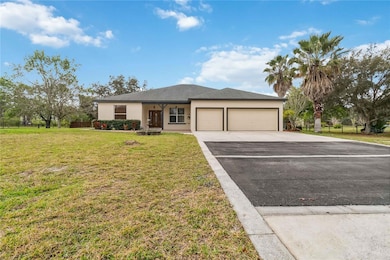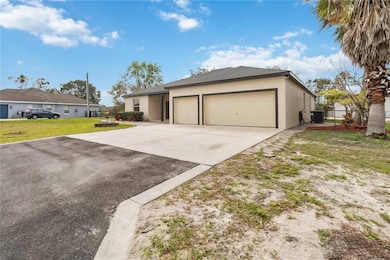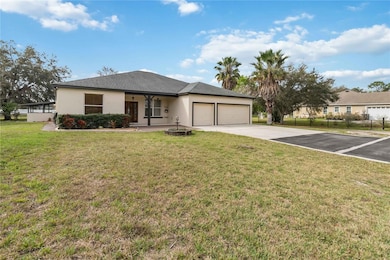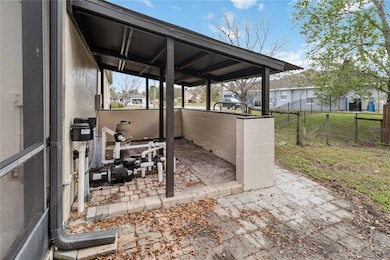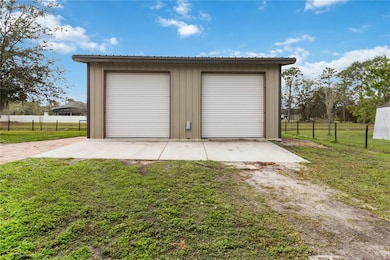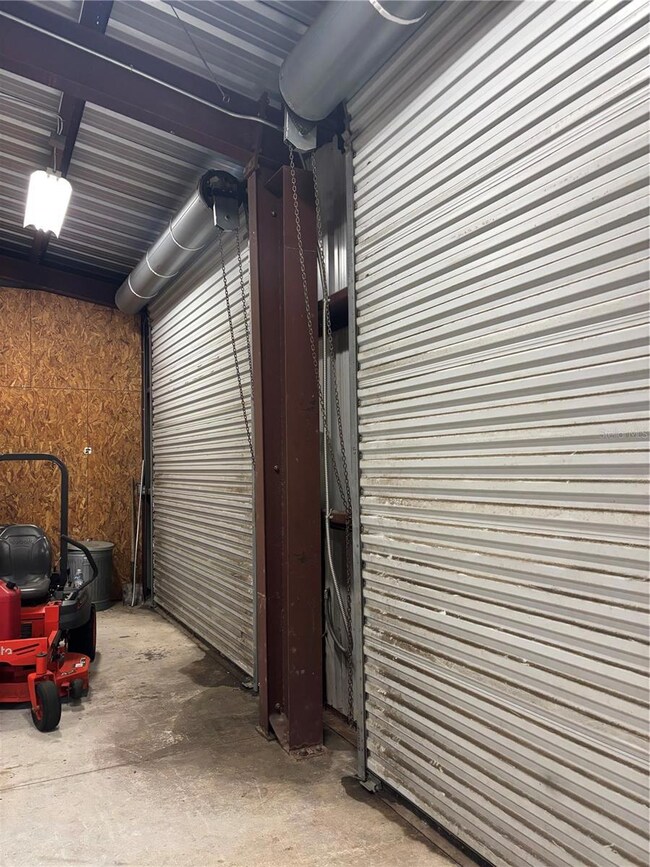
18468 Sabal St Orlando, FL 32833
Estimated payment $4,439/month
Highlights
- Parking available for a boat
- Horses Allowed in Community
- Sauna
- Golf Course Community
- Screened Pool
- View of Trees or Woods
About This Home
*** 1 Year Home Warranty offered AHS up to $500 ***
IMPRESSIVE & well-maintained home, offers 5 bdrms & 3 full bthrms, providing space for family living & entertaining. On a generous 1-acre+ lot with no HOA, it features a brand-new asphalt driveway, a 3-car garage, w/ a Kinetico filtration system for pure, clean water throughout. External walls & primary bdrm of the home have been masonry insulated, for energy efficiency & comfort. Updates include pool pump (2024), paint, & SS kitchen appliances. Inside, the main living area boasts beautiful Bella Teakwood flooring. The backyard is fully fenced, creating a safe & private space for pets to roam freely, while you enjoy resort-style amenities, including a sparkling pool, a sauna, & a fully equipped summer kitchen—ideal for outdoor cooking & entertaining. The property features a 30' x 30' x 15' commercial building made with red iron with insulated walls, designed for parking & storage (RV/Boat). This home combines luxury, functionality, & convenience in one exceptional package. RV Storage offers a 50 amp, 30 amp, and all others are 20amp.
Listing Agent
CENTURY 21 BAYTREE REALTY Brokerage Phone: 321-255-2600 License #3045210 Listed on: 02/14/2025

Home Details
Home Type
- Single Family
Est. Annual Taxes
- $4,074
Year Built
- Built in 2003
Lot Details
- 1.02 Acre Lot
- Home fronts a canal
- Unincorporated Location
- West Facing Home
- Dog Run
- Fenced
- Private Lot
- Oversized Lot
- Wooded Lot
- Landscaped with Trees
- Property is zoned A-2
Parking
- 3 Car Attached Garage
- Parking Pad
- Converted Garage
- Ground Level Parking
- Garage Door Opener
- Driveway
- Open Parking
- Parking available for a boat
- RV Garage
- Golf Cart Garage
Property Views
- Woods
- Canal
- Pool
Home Design
- Block Foundation
- Slab Foundation
- Shingle Roof
- Block Exterior
- Stucco
Interior Spaces
- 2,522 Sq Ft Home
- 1-Story Property
- Open Floorplan
- High Ceiling
- Ceiling Fan
- Blinds
- Family Room
- Living Room
- Formal Dining Room
- Sauna
Kitchen
- Recirculated Exhaust Fan
- Microwave
- Freezer
- Ice Maker
- Dishwasher
- Stone Countertops
- Solid Wood Cabinet
- Disposal
Flooring
- Wood
- Carpet
- Ceramic Tile
Bedrooms and Bathrooms
- 5 Bedrooms
- Split Bedroom Floorplan
- Walk-In Closet
- 3 Full Bathrooms
Laundry
- Laundry Room
- Dryer
Home Security
- Security System Owned
- Fire and Smoke Detector
Pool
- Screened Pool
- In Ground Pool
- In Ground Spa
- Fence Around Pool
- Pool Deck
- Pool Alarm
Outdoor Features
- Deck
- Enclosed patio or porch
- Outdoor Kitchen
- Separate Outdoor Workshop
- Shed
- Private Mailbox
Location
- Property is near a golf course
Schools
- Wedgefield Elementary And Middle School
- East River High School
Utilities
- Central Air
- Heating Available
- Thermostat
- 1 Water Well
- Electric Water Heater
- 1 Septic Tank
- High Speed Internet
Listing and Financial Details
- Visit Down Payment Resource Website
- Legal Lot and Block 8 / 6
- Assessor Parcel Number 27-23-32-1181-06-080
Community Details
Overview
- No Home Owners Association
- Cape Orlando Estates Subdivision
- The community has rules related to allowable golf cart usage in the community
Amenities
- Restaurant
- Clubhouse
Recreation
- Golf Course Community
- Horses Allowed in Community
Map
Home Values in the Area
Average Home Value in this Area
Tax History
| Year | Tax Paid | Tax Assessment Tax Assessment Total Assessment is a certain percentage of the fair market value that is determined by local assessors to be the total taxable value of land and additions on the property. | Land | Improvement |
|---|---|---|---|---|
| 2025 | $4,074 | $265,745 | -- | -- |
| 2024 | $3,795 | $265,745 | -- | -- |
| 2023 | $3,795 | $250,734 | $0 | $0 |
| 2022 | $3,658 | $243,431 | $0 | $0 |
| 2021 | $3,586 | $236,341 | $0 | $0 |
| 2020 | $3,414 | $233,078 | $0 | $0 |
| 2019 | $3,542 | $227,838 | $0 | $0 |
| 2018 | $3,513 | $223,590 | $0 | $0 |
| 2017 | $3,463 | $315,076 | $29,131 | $285,945 |
| 2016 | $3,437 | $297,662 | $18,666 | $278,996 |
| 2015 | $3,404 | $298,585 | $18,666 | $279,919 |
| 2014 | $3,459 | $272,013 | $15,481 | $256,532 |
Property History
| Date | Event | Price | Change | Sq Ft Price |
|---|---|---|---|---|
| 07/14/2025 07/14/25 | Price Changed | $740,000 | -2.0% | $293 / Sq Ft |
| 07/07/2025 07/07/25 | Price Changed | $755,000 | -0.7% | $299 / Sq Ft |
| 05/27/2025 05/27/25 | Price Changed | $760,000 | -0.5% | $301 / Sq Ft |
| 05/05/2025 05/05/25 | Price Changed | $763,500 | -0.3% | $303 / Sq Ft |
| 04/12/2025 04/12/25 | Price Changed | $765,500 | -1.9% | $304 / Sq Ft |
| 03/19/2025 03/19/25 | Price Changed | $780,000 | -1.9% | $309 / Sq Ft |
| 02/14/2025 02/14/25 | For Sale | $795,000 | -- | $315 / Sq Ft |
Purchase History
| Date | Type | Sale Price | Title Company |
|---|---|---|---|
| Warranty Deed | $17,000 | -- |
Mortgage History
| Date | Status | Loan Amount | Loan Type |
|---|---|---|---|
| Open | $100,000 | Credit Line Revolving | |
| Open | $419,500 | New Conventional | |
| Closed | $100,000 | Credit Line Revolving | |
| Closed | $122,649 | New Conventional | |
| Closed | $120,400 | New Conventional | |
| Closed | $25,000 | Credit Line Revolving | |
| Closed | $180,400 | New Conventional |
Similar Homes in Orlando, FL
Source: Stellar MLS
MLS Number: O6281097
APN: 27-2332-1181-06-080
- 00 Edgerton Ave
- 5920 Edgerton Ave
- 18569 Robertson St
- 18645 Seaview St
- 18744 Sabal St
- 18721 Seaview St
- 18433 Reynolds Pkwy
- 0 Sodbury St Unit MFRO6314270
- 0 Sodbury St Unit MFRO6314287
- 18623 Tunbridge St
- 5810 Hampshire Ave
- 0 Robertson St Unit MFRO6313990
- 0 Robertson St Unit MFRO6286770
- 5813 Hampshire Ave
- 18826 Reynolds Pkwy
- 18026 Reynolds Pkwy
- 18829 Starry St
- 6015 Dallas Blvd
- 18852 Starry St
- 6346 Dallas Blvd
- 6114 Dallas Blvd
- 19312 Timber Pine Ln
- 4415 Cleary Way
- 3963 Turow Ln
- 14018 Mailer Blvd
- 20825 Marlin St
- 20849 Marlin St
- 2673 Rainbow Springs Ln
- 12001 Avalon Lake Dr
- 3680 Avalon Park Blvd E
- 3200 Innovation Walk Loop
- 12530 Innovation Dr E
- 14666 Water Locust Dr
- 2260 3 Rivers Dr
- 14711 Sapodilla Dr
- 3715 Alafaya Heights Rd
- 16520 Deer Chase Loop
- 16618 Deer Chase Loop
- 14855 Hawksmoor Run Cir
- 16240 Old Ash Loop
