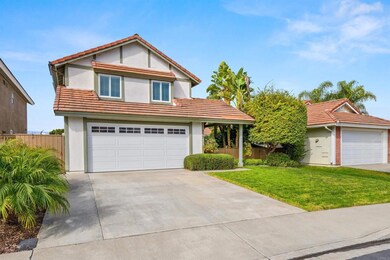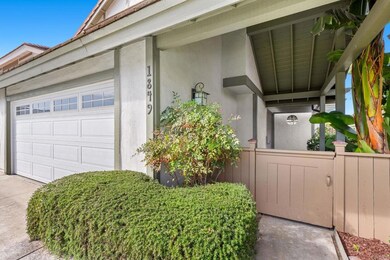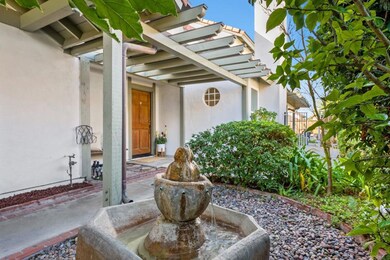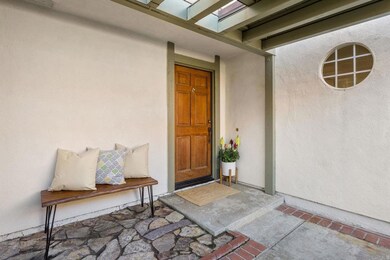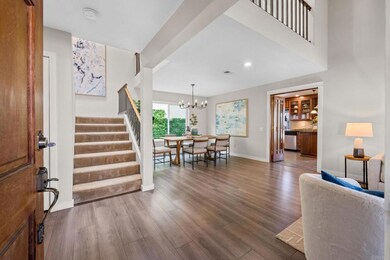
1849 Burnt Maple Way Vista, CA 92081
Shadowridge NeighborhoodHighlights
- Panoramic View
- Property is near a park
- Community Pool
- Rancho Buena Vista High School Rated A-
- Loft
- 2 Car Attached Garage
About This Home
As of March 2025This beautifully upgraded solar home offers the perfect blend of style, comfort, and prime location. Nestled in the gated Rancho Montecito community within the highly desirable Shadowridge neighborhood, this 3-bedroom + LOFT residence is less than 10 miles to the beach with easy access to the coastal gems of Oceanside and Carlsbad. An enclosed front patio surrounded by lush tropical landscaping and a serene fountain sets the tone for a peaceful, private entryway. Step inside and this home exudes elegance, warmth, and sophistication, showcasing stunning faux wood floors, luminous skylights, and a spacious gathering room featuring dramatic wood beam vaulted ceilings, a chic fireplace, and an adjacent formal dining room. The modern kitchen is designed for both style and functionality, featuring sleek stainless-steel appliances, granite countertops, and rich cherry Kraft Maid cabinets. Thoughtfully lit with recessed lighting, this space is equipped with a gas stove, built-in microwave, and dishwasher for effortless meal prep. The breakfast bar and spacious eat-in dining area make it the perfect spot for everything from Sunday brunches to wine nights with friends. Designed for seamless indoor-outdoor living, the fully enclosed backyard is complete with a covered patio, statement fountain, privacy fencing, and a built-in firepit area. The retreat-inspired primary suite offers a cozy sitting nook and an en-suite bath with a luxurious jetted tub and dual sink vanity. Generously sized secondary bedrooms and a versatile loft provide ample space for work, play, or relaxation. Additional highlights include low HOA dues, NO mello-roos, fully paid solar, central A/C, attached two-car garage, updated upstairs hall bath, and energy-efficient dual-pane vinyl windows. Sparkling community pool/spa and park. Conveniently located near beaches, schools, shopping, dining, and entertainment. Hurry, Won’t Last!
Last Agent to Sell the Property
Keller Williams Realty Brokerage Email: geribekmanis@gmail.com License #01501235 Listed on: 02/06/2025

Home Details
Home Type
- Single Family
Est. Annual Taxes
- $8,024
Year Built
- Built in 1988
Lot Details
- 5,036 Sq Ft Lot
- Back Yard
HOA Fees
- $173 Monthly HOA Fees
Parking
- 2 Car Attached Garage
Property Views
- Panoramic
- Park or Greenbelt
Interior Spaces
- 1,810 Sq Ft Home
- 2-Story Property
- Living Room with Fireplace
- Loft
- Laundry Room
Bedrooms and Bathrooms
- 3 Bedrooms
- All Upper Level Bedrooms
Location
- Property is near a park
Utilities
- Central Air
- No Heating
Listing and Financial Details
- Tax Tract Number 11639
- Assessor Parcel Number 1694133500
- Seller Considering Concessions
Community Details
Overview
- Rancho Montecito Association, Phone Number (800) 428-5588
- Rancho Montecito
Recreation
- Community Pool
- Community Spa
- Park
Ownership History
Purchase Details
Home Financials for this Owner
Home Financials are based on the most recent Mortgage that was taken out on this home.Purchase Details
Home Financials for this Owner
Home Financials are based on the most recent Mortgage that was taken out on this home.Purchase Details
Purchase Details
Home Financials for this Owner
Home Financials are based on the most recent Mortgage that was taken out on this home.Purchase Details
Home Financials for this Owner
Home Financials are based on the most recent Mortgage that was taken out on this home.Purchase Details
Similar Homes in the area
Home Values in the Area
Average Home Value in this Area
Purchase History
| Date | Type | Sale Price | Title Company |
|---|---|---|---|
| Grant Deed | $1,125,000 | First American Title | |
| Grant Deed | $629,000 | Fidelity National Title | |
| Interfamily Deed Transfer | -- | None Available | |
| Grant Deed | $394,500 | First American Title Ins Co | |
| Individual Deed | $170,000 | Guardian Title Company | |
| Deed | $127,900 | -- |
Mortgage History
| Date | Status | Loan Amount | Loan Type |
|---|---|---|---|
| Open | $475,000 | New Conventional | |
| Previous Owner | $207,158 | New Conventional | |
| Previous Owner | $566,100 | New Conventional | |
| Previous Owner | $495,426 | VA | |
| Previous Owner | $441,091 | VA | |
| Previous Owner | $404,499 | VA | |
| Previous Owner | $407,518 | VA | |
| Previous Owner | $366,000 | New Conventional | |
| Previous Owner | $375,000 | Unknown | |
| Previous Owner | $200,000 | Credit Line Revolving | |
| Previous Owner | $100,000 | Credit Line Revolving | |
| Previous Owner | $183,000 | Unknown | |
| Previous Owner | $181,000 | Unknown | |
| Previous Owner | $148,100 | Unknown | |
| Previous Owner | $148,450 | Unknown | |
| Previous Owner | $153,000 | No Value Available |
Property History
| Date | Event | Price | Change | Sq Ft Price |
|---|---|---|---|---|
| 03/04/2025 03/04/25 | Sold | $1,125,000 | +2.7% | $622 / Sq Ft |
| 02/12/2025 02/12/25 | Pending | -- | -- | -- |
| 02/06/2025 02/06/25 | For Sale | $1,095,000 | +74.1% | $605 / Sq Ft |
| 06/22/2020 06/22/20 | Sold | $629,000 | 0.0% | $348 / Sq Ft |
| 05/15/2020 05/15/20 | Pending | -- | -- | -- |
| 05/09/2020 05/09/20 | For Sale | $629,000 | +59.4% | $348 / Sq Ft |
| 06/25/2012 06/25/12 | Sold | $394,500 | -0.6% | $218 / Sq Ft |
| 05/26/2012 05/26/12 | Pending | -- | -- | -- |
| 04/11/2012 04/11/12 | For Sale | $397,000 | -- | $219 / Sq Ft |
Tax History Compared to Growth
Tax History
| Year | Tax Paid | Tax Assessment Tax Assessment Total Assessment is a certain percentage of the fair market value that is determined by local assessors to be the total taxable value of land and additions on the property. | Land | Improvement |
|---|---|---|---|---|
| 2024 | $8,024 | $674,411 | $444,961 | $229,450 |
| 2023 | $7,847 | $661,188 | $436,237 | $224,951 |
| 2022 | $7,828 | $648,225 | $427,684 | $220,541 |
| 2021 | $7,654 | $635,516 | $419,299 | $216,217 |
| 2020 | $5,672 | $453,078 | $172,271 | $280,807 |
| 2019 | $5,591 | $444,195 | $168,894 | $275,301 |
| 2018 | $5,347 | $435,486 | $165,583 | $269,903 |
| 2017 | $5,260 | $426,948 | $162,337 | $264,611 |
| 2016 | $5,137 | $418,577 | $159,154 | $259,423 |
| 2015 | $5,109 | $412,291 | $156,764 | $255,527 |
| 2014 | $4,986 | $404,216 | $153,694 | $250,522 |
Agents Affiliated with this Home
-
Geri Bekmanis

Seller's Agent in 2025
Geri Bekmanis
Keller Williams Realty
(760) 445-0360
2 in this area
32 Total Sales
-
Michi Suzuki

Buyer's Agent in 2025
Michi Suzuki
Keller Williams Realty
(760) 533-6211
4 in this area
122 Total Sales
-
Adele Davis

Seller's Agent in 2020
Adele Davis
Beaumont Realty Inc.
(760) 822-0254
1 in this area
9 Total Sales
-
Laura Jones

Seller Co-Listing Agent in 2020
Laura Jones
HomeSmart Realty West
(760) 809-8373
1 in this area
13 Total Sales
-
T
Buyer's Agent in 2020
Trish Figueroa
Compass
(760) 473-4703
-
Donna Fanelli

Seller's Agent in 2012
Donna Fanelli
First Team Real Estate
(760) 519-2922
2 in this area
18 Total Sales
Map
Source: California Regional Multiple Listing Service (CRMLS)
MLS Number: NDP2501243
APN: 169-413-35
- 1930 Rosewood St
- 2040 Redwood Crest
- 6056 Piros Way
- 1996 Cherrywood St
- 1821 Crystal Ridge Way
- 6017 Piros Way
- 1688 Crystal Ridge Ct
- 1776 Pinnacle Ct
- 5090 Siros Way
- 5015 Alicante Way
- 2064 White Birch Dr
- 2066 Sequoia Crest
- 4994 Alicante Way
- 1873 Key Largo Rd
- 4912 Keos Way
- 3631 Via Bernardo
- 4946 Alicante Way
- 4704 Zamora Way
- 5226 Candlelight St
- 4604 Zamora Way

