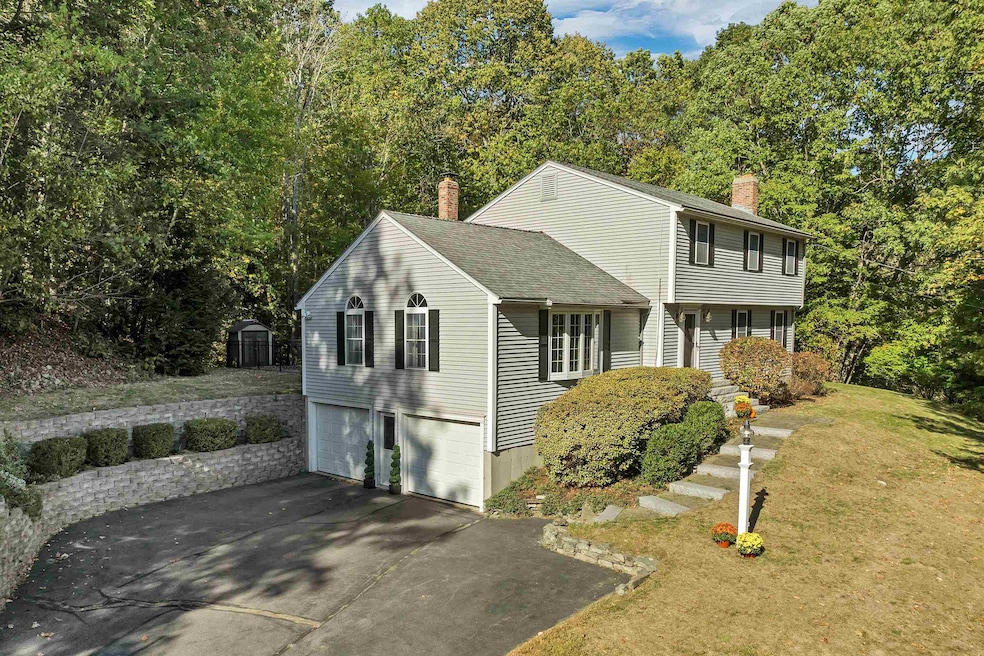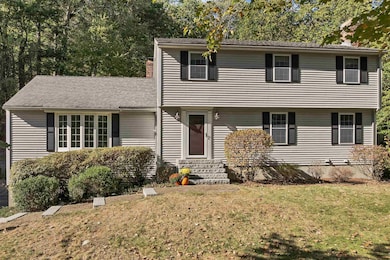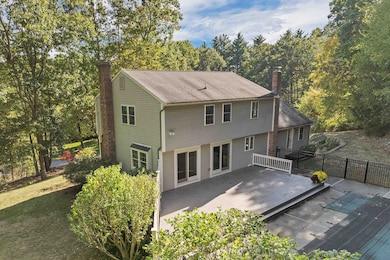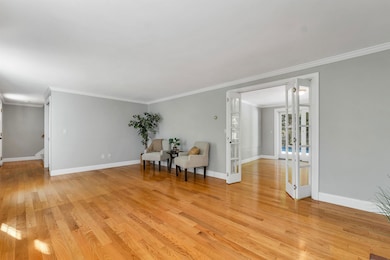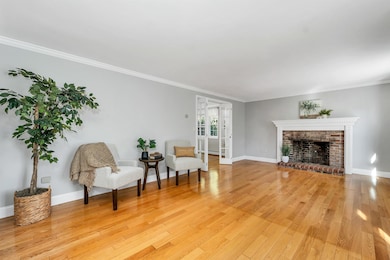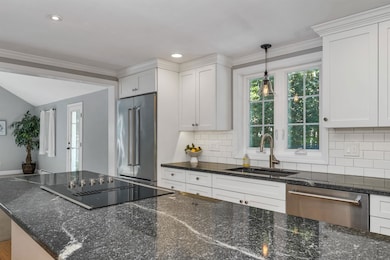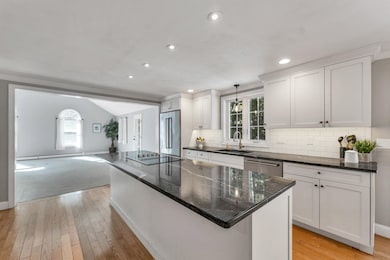
185 Buttrick Rd Hampstead, NH 03841
Estimated payment $4,642/month
Highlights
- Popular Property
- Deck
- Garrison Architecture
- Hampstead Middle School Rated A-
- Cathedral Ceiling
- Wood Flooring
About This Home
Welcome Home to Hampstead, NH! Looking for your new home? This one might be the perfect fit! Nestled in a desirable walking neighborhood, this spacious 3-bedroom, 3-bath Garrison offers a fantastic layout for any family. Step inside to a warm and inviting living room with a wood-burning fireplace that opens to the dining area and one of two sliders leading to the back deck—perfect for indoor-outdoor entertaining. The large eat-in kitchen is sure to impress with its center island, coffee bar, dining space, second slider to the deck, and even a handy drawer fridge! Off the kitchen, you’ll find a bright and airy great room featuring cathedral ceilings and an abundance of natural light, along with a convenient half bath. Upstairs, the primary bedroom includes its own 3⁄4 bath and walk-in closet, while two additional bedrooms—one with access to a full walk-up attic for extra storage—share another full bath. The lower level provides a functional entry from the garage with plenty of closet space, a bonus room ideal for a home office or gym, and a utility/laundry area. The oversized two-car garage even includes an additional stall perfect for a third vehicle or extra storage. Outside, enjoy the private, fenced-in area featuring an in-ground pool, expansive deck, and a side yard with a storage shed—perfect for summer fun and relaxation. Don’t miss your chance to call this beautiful Hampstead home your own!
Listing Agent
BHHS Verani Realty Hampstead Brokerage Phone: 603-620-1717 Listed on: 10/08/2025

Home Details
Home Type
- Single Family
Est. Annual Taxes
- $11,441
Year Built
- Built in 1983
Lot Details
- 1.08 Acre Lot
- Interior Lot
- Property is zoned A-RES
Parking
- 3 Car Direct Access Garage
- Driveway
- 1 to 5 Parking Spaces
Home Design
- Garrison Architecture
- Concrete Foundation
- Shingle Roof
- Vinyl Siding
Interior Spaces
- Property has 2 Levels
- Cathedral Ceiling
- Whole House Fan
- Ceiling Fan
- Fireplace
- Blinds
- Great Room
- Living Room
- Combination Kitchen and Dining Room
- Bonus Room
- Utility Room
- Washer and Dryer Hookup
Kitchen
- Microwave
- Kitchen Island
Flooring
- Wood
- Carpet
- Tile
Bedrooms and Bathrooms
- 3 Bedrooms
- En-Suite Bathroom
- Walk-In Closet
Basement
- Heated Basement
- Walk-Out Basement
- Interior Basement Entry
Outdoor Features
- Deck
- Outbuilding
Schools
- Hampstead Central Elementary School
- Hampstead Middle School
- Pinkerton Academy High School
Utilities
- Forced Air Heating System
- Drilled Well
Listing and Financial Details
- Tax Lot 000110
- Assessor Parcel Number 000011
Map
Home Values in the Area
Average Home Value in this Area
Tax History
| Year | Tax Paid | Tax Assessment Tax Assessment Total Assessment is a certain percentage of the fair market value that is determined by local assessors to be the total taxable value of land and additions on the property. | Land | Improvement |
|---|---|---|---|---|
| 2024 | $11,441 | $617,100 | $231,700 | $385,400 |
| 2023 | $10,232 | $402,200 | $165,500 | $236,700 |
| 2022 | $9,453 | $399,200 | $165,500 | $233,700 |
| 2021 | $9,082 | $399,200 | $165,500 | $233,700 |
| 2020 | $8,603 | $399,200 | $165,500 | $233,700 |
| 2016 | $7,940 | $328,100 | $113,300 | $214,800 |
| 2015 | $7,359 | $328,100 | $113,300 | $214,800 |
| 2014 | $7,359 | $328,100 | $113,300 | $214,800 |
| 2006 | $6,697 | $369,600 | $132,300 | $237,300 |
Property History
| Date | Event | Price | List to Sale | Price per Sq Ft |
|---|---|---|---|---|
| 10/22/2025 10/22/25 | Price Changed | $700,000 | -2.8% | $272 / Sq Ft |
| 10/08/2025 10/08/25 | For Sale | $720,000 | -- | $280 / Sq Ft |
Purchase History
| Date | Type | Sale Price | Title Company |
|---|---|---|---|
| Warranty Deed | -- | None Available |
Mortgage History
| Date | Status | Loan Amount | Loan Type |
|---|---|---|---|
| Open | $270,900 | Stand Alone Refi Refinance Of Original Loan |
About the Listing Agent

What sets me apart? Well, besides my knack for crafting unforgettable deals, I take a refreshingly casual approach to real estate. No stuffy suits or jargon-filled conversations here – just honest, straightforward advice delivered with a smile. Buying a home should be exciting, not stressful, and I'm here to make sure you enjoy every step of the journey.
As a top agent in the area, I've honed my skills in negotiation, marketing, and staging to give my clients a competitive edge. From
Angeline's Other Listings
Source: PrimeMLS
MLS Number: 5064814
APN: HMSD-000011-000110
- 4 Hastings Dr
- 8 Ians Path
- 6 Johnson Meadow Rd Unit A & B
- 5 Johnson Meadow Rd Unit A & B
- 20 Johnson Meadow Rd Unit A & B
- 32 Ells Rd
- 19 Johnson Meadow Rd Unit A & B
- 30 Johnson Meadow Rd Unit A & B
- 33 Johnson Meadow Rd Unit A & B
- 36 Johnson Meadow Rd Unit A & B
- 23 Stonegate Ln
- 3 Cameron Ct Unit 3
- 5 Grandview Terrace
- 3 Kristopher Dr
- 39 Kibrel Ct
- 33 Pillsbury Rd
- 26 Main St
- 156 Little Mill Rd Unit A
- 50 Page Ln
- 112 Cotton Farm Rd
- 41 Beatrice St Unit D
- 36 Tenney Rd
- 30 Stickney Rd
- 75 Treaty Ct Unit 4
- 24 Dakota Dr Unit 24-2
- 74 Kilrea Rd Unit R
- 15 Shore Dr
- 14 Clare Ln
- 20 Ordway Ln
- 131 Main St Unit 2F
- 67 Rockingham Rd Unit A-1
- 235 Main St
- 1 Silvestri Cir Unit 24
- 3 Pembroke Dr Unit 5
- 2 Pembroke Dr Unit 21
- 1 Forest Ridge Rd
- 144 Main St Unit 2
- 116 E Broadway Unit 2
- 440 North Ave Unit 41
- 332-334 N N
