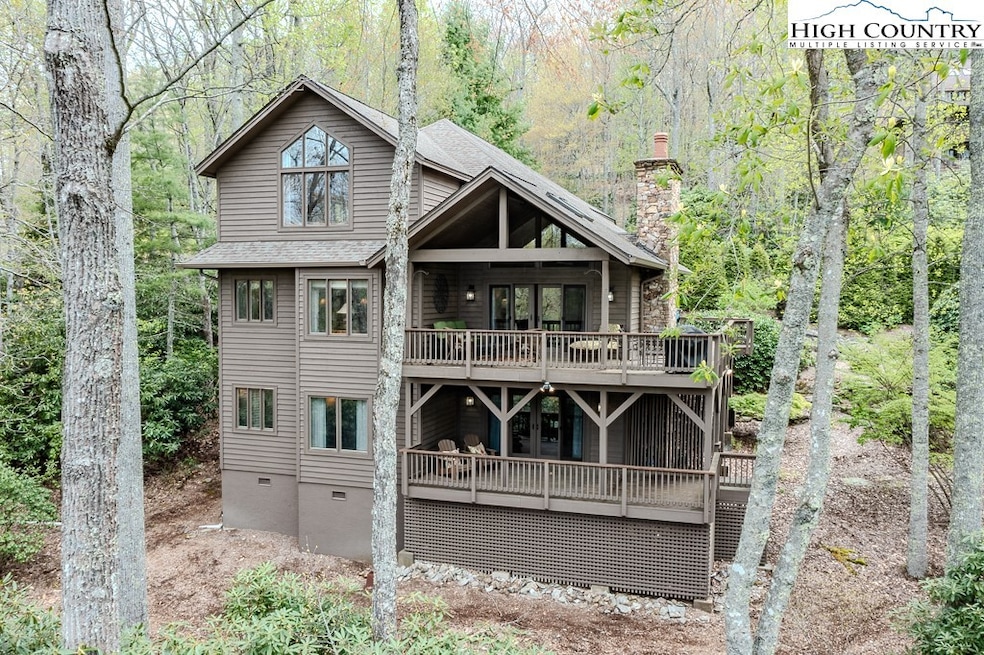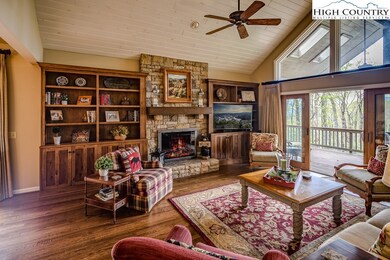
Highlights
- Gated Community
- Views of Trees
- Secondary Bathroom Jetted Tub
- Blowing Rock Elementary School Rated A
- Traditional Architecture
- 2 Fireplaces
About This Home
As of June 2025Escape to the tranquility of this generously sized four-bedroom, four-and-a-half-bath home in the heart of the Blue Ridge Mountains, which is situated in the highly sought-after gated community of Yonahlossee Resort and Club. Step inside to the semi-open floor plan, with rich hardwood floors, soaring cathedral ceilings, and a beautiful stone fireplace flanked with custom-built-ins. This layout offers excellent sight lines from the kitchen while preserving a bit of space just for yourself. Each of the generously sized bedrooms features en-suite baths providing comfort and privacy for friends and family. The luxurious primary suite is located on the main level. Step outside to multiple covered and open outdoor living spaces, ideal for relaxation and al fresco dinners. Surrounded by lush trees on a large one-acre lot with seasonal Grandfather views. Centrally located to the charming towns of Blowing Rock, Boone, and Banner Elk. These areas are rich with hiking trails, waterfalls, an alpine roller coaster, and skiing for year-round outdoor adventures. This home is an exceptional full-time residence or a peaceful vacation getaway. Additional features of the home are a main-level laundry, an oversized two-car garage, allowing the ease of single-level living. The upper level features two very spacious en-suite bedrooms. The lower level offers a family room with a second stone fireplace, a home office alcove, a spacious ensuite, and another covered deck. Additionally, Yonahlossee itself is a premier racket club, which offers multiple outdoor tennis courts, a spectator area, pickleball, a fully equipped gym, and a swimming pool. Don't miss your chance to own your piece of paradise in one of the most scenic regions in the Southeast.
Last Agent to Sell the Property
Keller Williams High Country Brokerage Phone: (828) 963-2930 Listed on: 05/14/2025

Home Details
Home Type
- Single Family
Est. Annual Taxes
- $3,090
Year Built
- Built in 1998
Lot Details
- 1 Acre Lot
- Property fronts a private road
HOA Fees
- $161 Monthly HOA Fees
Parking
- 2 Car Garage
- Driveway
Property Views
- Trees
- Mountain
- Seasonal
Home Design
- Traditional Architecture
- Mountain Architecture
- Wood Frame Construction
- Shingle Roof
- Architectural Shingle Roof
- Radon Mitigation System
- Masonry
- Cedar
- Stone
Interior Spaces
- 2-Story Property
- 2 Fireplaces
- Propane Fireplace
- Electric Cooktop
- Laundry on main level
- Finished Basement
Bedrooms and Bathrooms
- 4 Bedrooms
- Secondary Bathroom Jetted Tub
Outdoor Features
- Covered patio or porch
Schools
- Blowing Rock Elementary School
- Watauga High School
Utilities
- Central Air
- Shared Well
- Electric Water Heater
- Private Sewer
- Cable TV Available
Listing and Financial Details
- Long Term Rental Allowed
- Tax Lot 24
- Assessor Parcel Number 1899-84-8982-000
Community Details
Overview
- Yonahlossee Subdivision
Recreation
- Tennis Courts
- Community Pool
Security
- Gated Community
Ownership History
Purchase Details
Home Financials for this Owner
Home Financials are based on the most recent Mortgage that was taken out on this home.Purchase Details
Home Financials for this Owner
Home Financials are based on the most recent Mortgage that was taken out on this home.Similar Homes in Boone, NC
Home Values in the Area
Average Home Value in this Area
Purchase History
| Date | Type | Sale Price | Title Company |
|---|---|---|---|
| Warranty Deed | $1,400,000 | None Listed On Document | |
| Warranty Deed | $740,000 | None Available |
Mortgage History
| Date | Status | Loan Amount | Loan Type |
|---|---|---|---|
| Open | $475,000 | New Conventional | |
| Previous Owner | $275,000 | Adjustable Rate Mortgage/ARM |
Property History
| Date | Event | Price | Change | Sq Ft Price |
|---|---|---|---|---|
| 06/18/2025 06/18/25 | Sold | $1,400,000 | -1.8% | $357 / Sq Ft |
| 05/14/2025 05/14/25 | For Sale | $1,425,000 | +92.6% | $364 / Sq Ft |
| 07/21/2017 07/21/17 | Sold | $740,000 | 0.0% | $205 / Sq Ft |
| 06/21/2017 06/21/17 | Pending | -- | -- | -- |
| 03/17/2017 03/17/17 | For Sale | $740,000 | -- | $205 / Sq Ft |
Tax History Compared to Growth
Tax History
| Year | Tax Paid | Tax Assessment Tax Assessment Total Assessment is a certain percentage of the fair market value that is determined by local assessors to be the total taxable value of land and additions on the property. | Land | Improvement |
|---|---|---|---|---|
| 2024 | $3,090 | $811,700 | $67,500 | $744,200 |
| 2023 | $3,067 | $811,700 | $67,500 | $744,200 |
| 2022 | $3,067 | $811,700 | $67,500 | $744,200 |
| 2021 | $3,149 | $677,400 | $75,000 | $602,400 |
| 2020 | $3,149 | $677,400 | $75,000 | $602,400 |
| 2019 | $3,149 | $677,400 | $75,000 | $602,400 |
| 2018 | $2,810 | $677,400 | $75,000 | $602,400 |
| 2017 | $2,810 | $677,400 | $75,000 | $602,400 |
| 2013 | -- | $737,200 | $75,000 | $662,200 |
Agents Affiliated with this Home
-
Patti McCollum

Seller's Agent in 2025
Patti McCollum
Keller Williams High Country
(828) 406-3239
16 in this area
43 Total Sales
-
Matthew De Camara

Buyer's Agent in 2025
Matthew De Camara
de Camara Properties
(828) 773-4436
5 in this area
14 Total Sales
-
Kivi Sherman

Seller's Agent in 2017
Kivi Sherman
Blowing Rock Properties, Inc
(828) 773-6145
18 in this area
64 Total Sales
Map
Source: High Country Association of REALTORS®
MLS Number: 255395
APN: 1899-84-8982-000
- 285 Wetherley None
- 285 Wetherley
- 177 Austin Ridge Rd
- 385 Near Sawrey Unit 103A
- 165 John Dotson Rd
- 243 Red Oak Trail
- 230 Westcove Ln
- 153 Far Sawrey Unit 2
- 250 Ascot Ln Unit 1
- TBD Ledgestone Ln
- 114 Preakness
- TBD Churchhill Downs
- 41 Mossy Creek Ct
- 1005 Evergreen
- 187 Hialeah
- 781 Evergreen
- 349 Belmont
- TBD Cottonwood
- 405 Belmont
- 121 Turf Way






