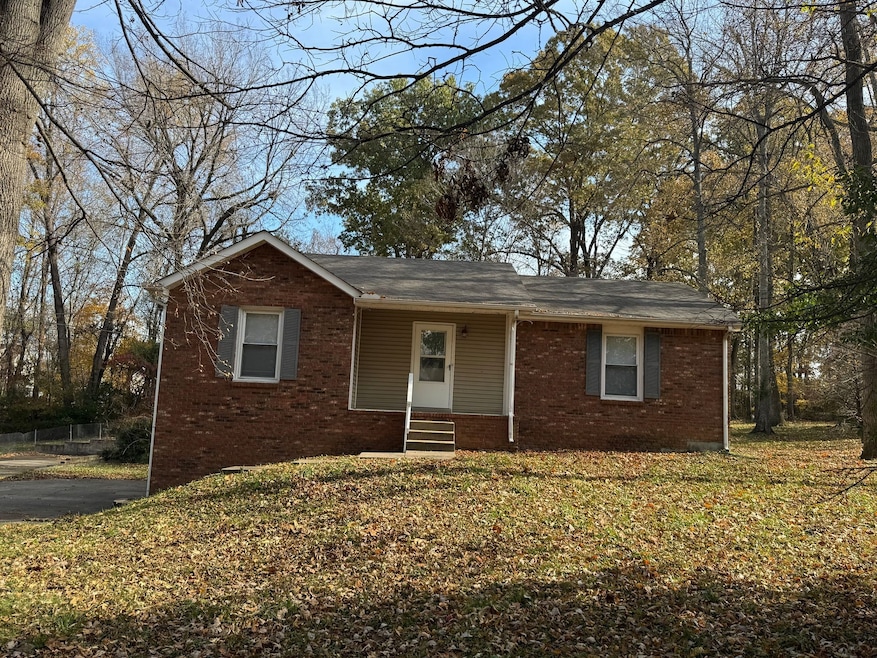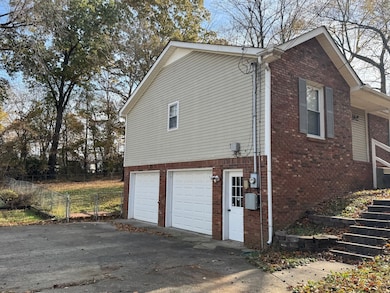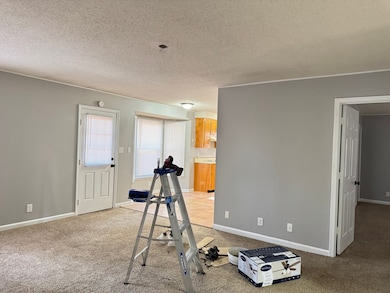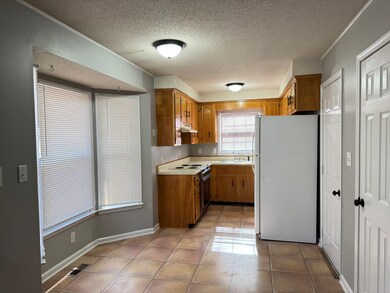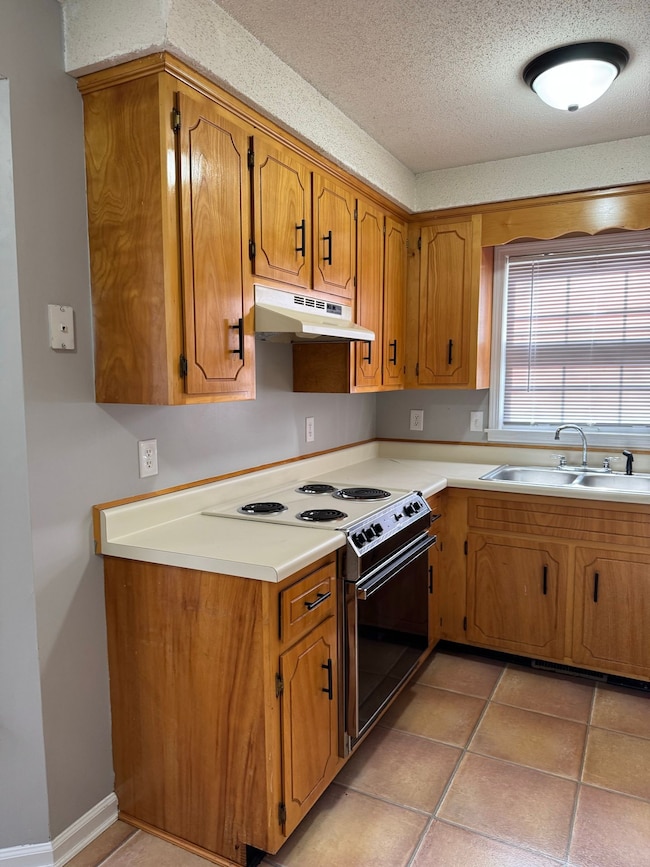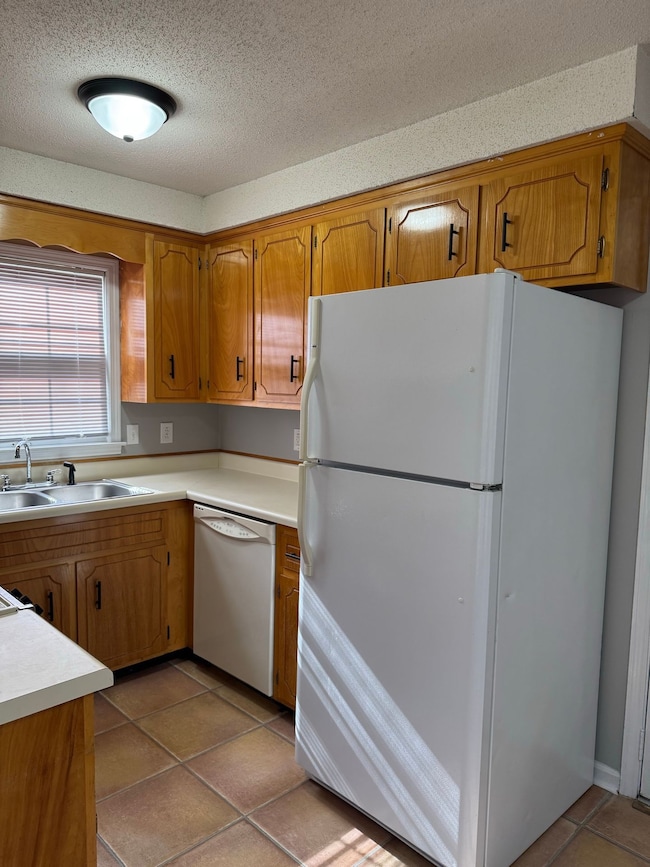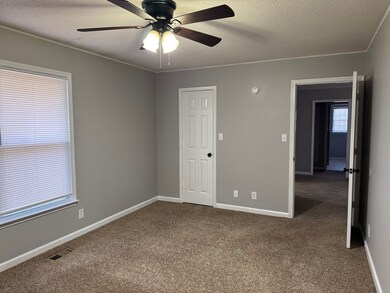185 Kings Deer Dr Clarksville, TN 37042
3
Beds
2
Baths
1,205
Sq Ft
1992
Built
Highlights
- Deck
- 2 Car Garage
- 2-minute walk to Joe Swing Park
- No HOA
- No Heating
About This Home
Charming 3 bd/2 ba Home Near Ft Campbell! This home features a large fenced back yard, 2 car garage, 3 Bedrooms and 2 bathrooms, refrigerator, stove, and built in microwave, and nice deck out back!
Listing Agent
My Place Realty & Management Brokerage Phone: 9315913216 License # 288121 Listed on: 11/14/2025
Home Details
Home Type
- Single Family
Est. Annual Taxes
- $1,721
Year Built
- Built in 1992
Parking
- 2 Car Garage
- Side Facing Garage
Interior Spaces
- 1,205 Sq Ft Home
- Property has 1 Level
- Unfinished Basement
- Basement Fills Entire Space Under The House
Kitchen
- Oven or Range
- Dishwasher
Bedrooms and Bathrooms
- 3 Main Level Bedrooms
- 2 Full Bathrooms
Schools
- Ringgold Elementary School
- Kenwood Middle School
- Kenwood High School
Utilities
- No Cooling
- No Heating
Additional Features
- Deck
- Back Yard Fenced
Listing and Financial Details
- Property Available on 11/14/25
Community Details
Overview
- No Home Owners Association
- Sherwood Hills Subdivision
Pet Policy
- Call for details about the types of pets allowed
Map
Source: Realtracs
MLS Number: 3046044
APN: 019P-A-018.00
Nearby Homes
- 443 Cranklen Cir
- 410 Jack Miller Blvd Unit D
- 410 Jack Miller Blvd Unit A
- 206 Kings Deer Dr
- 111 Nottingham Place
- 501 Patriot Park Ct
- 394 Jack Miller Blvd Unit E
- 302 Congressman Dr
- 220 Cranklen Cir
- 374 Jack Miller Blvd Unit B
- 104 Lady Marion Dr
- 1373 Isaiah Dr
- 1141 Tybee Dr
- 1338 Isaiah Dr
- 280 Executive Ave
- 253 Audrea Ln
- 266 Short St
- 273 Cranklen Cir
- 277 Cranklen Cir
- 0 Jack Miller Blvd
- 443 Cranklen Cir
- 426 Jack Miller Blvd Unit F
- 451 Cranklen Cir
- 425 Jack Miller Blvd Unit D
- 330 Audrea Ln Unit 4
- 504 Patriot Park Ct Unit B
- 164 Appellate Ct
- 395 Jack Miller Blvd
- 521 Patriot Park Ct Unit B
- 521 Patriot Park Ct Unit C
- 232 Senator Dr
- 217 Short St
- 261 Audrea Ln
- 269 Executive Ave Unit B
- 229 Senator Dr
- 541 Patriot Park Ct Unit D
- 221 Short St
- 272 Executive Ave Unit A
- 272 Executive Ave Unit B
- 421 Faulkner Dr
