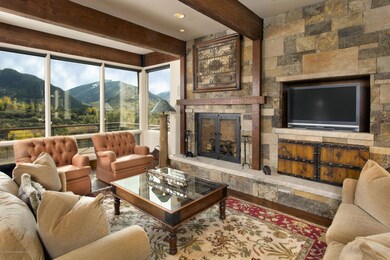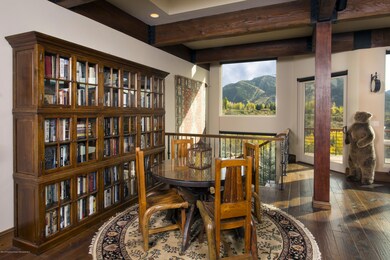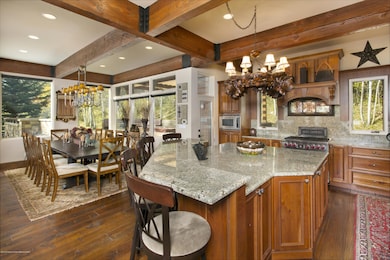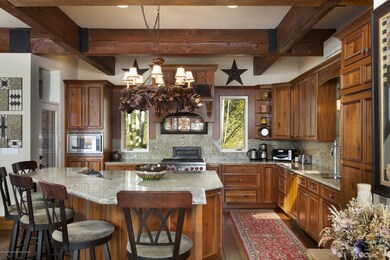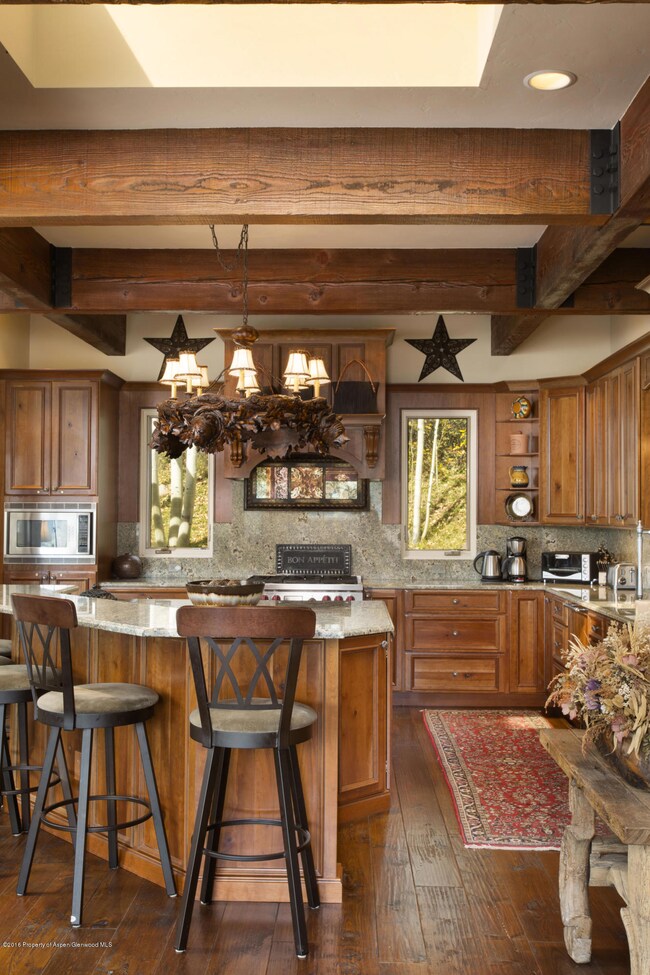Highlights
- Concierge
- On Golf Course
- 0.6 Acre Lot
- Aspen Middle School Rated A-
- Spa
- Contemporary Architecture
About This Home
This spectacular five-bedroom, four-and-a-half-bathroom home on mid Red Mountain boasts direct Aspen Mountain views and the Roaring Fork Valley beyond. Featuring a formal living area on the top floor, with a gas fireplace and large flat screen TV. The inviting and open floor plan includes living room, kitchen, and formal dining for ten or more. A/C on the top floor, including the main bedroom. A family room on the lower level with a large flat screen TV. Other amenities include a garage space, mud/laundry room, balcony and an expansive backyard deck ... complete with pergula, hot tub, BBQ grill and gas fire pit. This relaxing and private mountain retreat is only a short drive or bike ride to Aspen's Central Core. STR.0012.2025
Listing Agent
Aspen Snowmass Sotheby's International Realty - Durant Brokerage Phone: (970) 925-1100 License #FA100043020 Listed on: 01/06/2021
Home Details
Home Type
- Single Family
Year Built
- Built in 1976
Lot Details
- 0.6 Acre Lot
- On Golf Course
- Cul-De-Sac
- Home has North and South Exposure
- Southern Exposure
- Sprinkler System
- Landscaped with Trees
- Property is in excellent condition
Parking
- 2 Car Garage
Home Design
- Contemporary Architecture
- Frame Construction
- Composition Roof
- Composition Shingle Roof
- Stone Exterior Construction
Interior Spaces
- 3,000 Sq Ft Home
- 2-Story Property
- Gas Fireplace
- Family Room
- Living Room
- Dining Room
- Home Security System
- Property Views
Bedrooms and Bathrooms
- 5 Bedrooms
Laundry
- Laundry Room
- Dryer
- Washer
Outdoor Features
- Spa
- Patio
- Fire Pit
Utilities
- Mini Split Air Conditioners
- Heating System Uses Natural Gas
- Baseboard Heating
- Hot Water Heating System
- Wi-Fi Available
- Cable TV Available
Community Details
- Ridge Of Red Mountain Subdivision
- Concierge
- Front Desk in Lobby
Listing and Financial Details
- Residential Lease
Map
Property History
| Date | Event | Price | List to Sale | Price per Sq Ft |
|---|---|---|---|---|
| 11/20/2017 11/20/17 | For Rent | $35,000 | -- | -- |
Source: Aspen Glenwood MLS
MLS Number: 151687
APN: R003523
- 155 Nighthawk Dr
- 294 Draw Dr
- 75 Bennett Ct
- 62 Bennett Ct
- 162 Bennett Bench Rd
- 800 Ridge Rd Unit 9
- 645 Willoughby Way
- 59 Herron Hollow Rd
- 323 E Reds Rd
- 1180 Black Birch Dr
- 1220 Red Butte Dr
- 433 W Gillespie St
- 1235 Mountain View Dr
- 411 Pearl Ct
- 614 W North St
- 721 W North St
- 406 W Smuggler St
- 622 W Smuggler St
- 502 N 6th St
- 947 TBD W Smuggler St
- 42 Nighthawk Dr
- 27 Nighthawk Dr
- 349 Draw Dr
- 75 Bennett Ct
- 178 Bennett Bench Rd
- 182 Bennett Place
- 234 Magnifico Dr
- 257 Ridge Rd
- 800 Ridge Rd Unit 12
- 800 Ridge Rd Unit 14
- 800 Ridge Rd Unit 13
- 153 Herron Hollow Dr
- 319 Ridge Rd
- 927 Red Mountain Rd
- 411 Willoughby Way
- 763 Willoughby Way
- 715 Willoughby Way
- 59 Herron Hollow Rd
- 979 Red Mountain Rd
- 58 Pitkin Way

