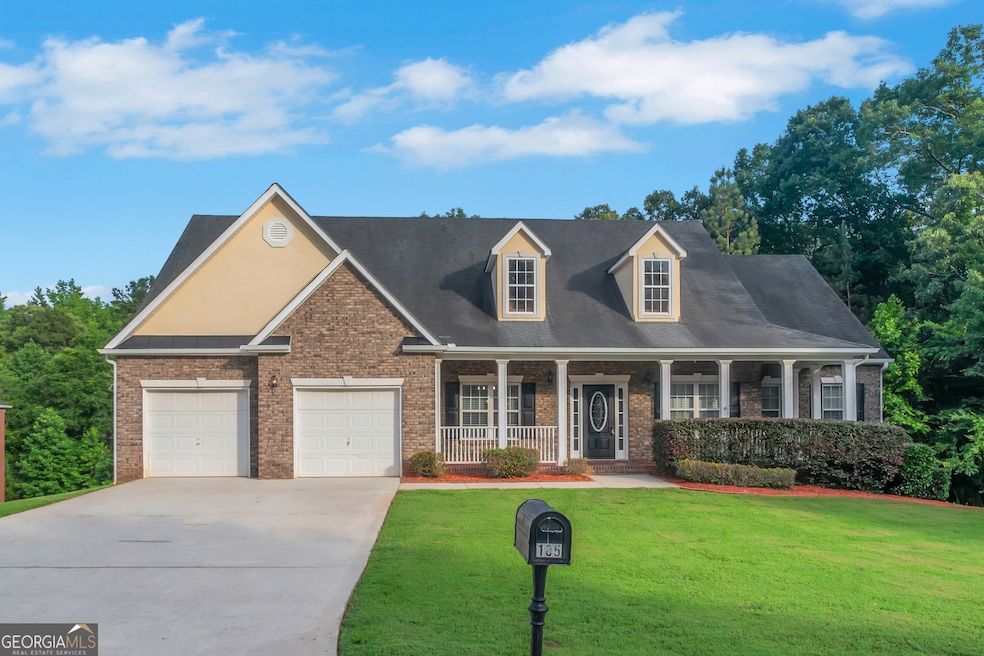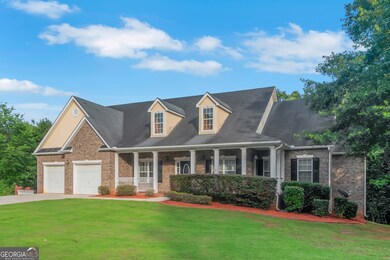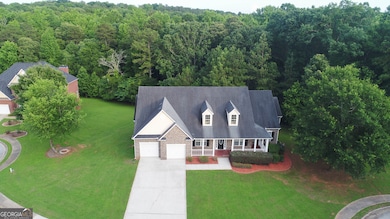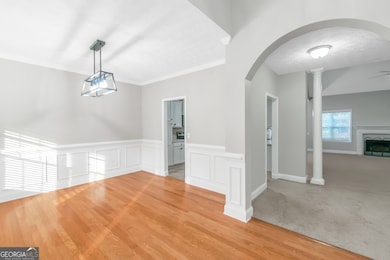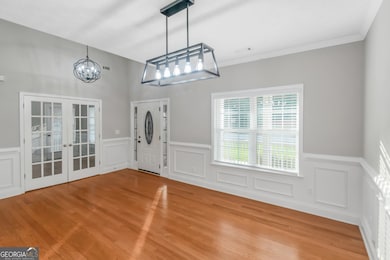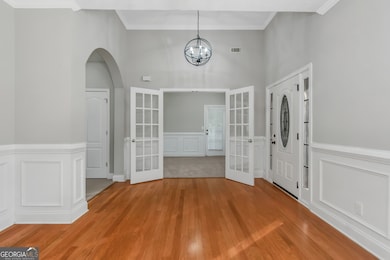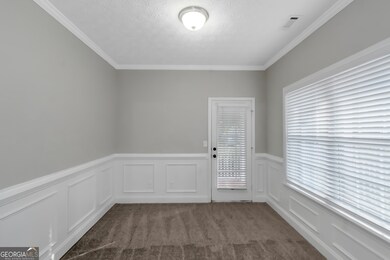185 Stewart Glen Dr Covington, GA 30014
Estimated payment $1,986/month
Highlights
- Deck
- 2-Story Property
- Bonus Room
- Vaulted Ceiling
- Main Floor Primary Bedroom
- Great Room
About This Home
Tucked away in a peaceful cul-de-sac in a quiet Covington neighborhood, this beautifully maintained 3-bedroom, 2.5-bath home offers the perfect blend of charm, modern updates, and flexible living space for your family. Enjoy the inviting long front porch-perfect for rocking chairs, morning coffee, or relaxing with a peaceful view. Inside, you'll find a spacious living and dining area ideal for everyday living and entertaining. The home features brand-new carpet throughout, new vinyl flooring in the kitchen, and new stainless steel appliances that bring a fresh, modern touch. The kitchen includes ample cabinetry and a breakfast bar for added convenience. The private master suite includes two spacious walk-in closets and a spa-like en-suite bath with a garden soaking tub, tile stand-up shower, and double vanities with separate sinks. The two secondary bedrooms are connected by a Jack-and-Jill bathroom. A large laundry room adds to the home's practical layout. The partially finished basement includes two finished rooms and an unfinished space, ideal for a home office, gym, media room, or additional storage. Enjoy outdoor living on the spacious back deck overlooking a well-maintained yard-great for cookouts, gatherings, or peaceful evenings. This move-in ready home is full of charm, space, and possibilities-schedule your private showing today! Roof replaced September 2025
Home Details
Home Type
- Single Family
Est. Annual Taxes
- $2,348
Year Built
- Built in 2006
Lot Details
- 0.6 Acre Lot
- Sloped Lot
Parking
- 2 Car Garage
Home Design
- 2-Story Property
- Composition Roof
- Four Sided Brick Exterior Elevation
Interior Spaces
- Vaulted Ceiling
- Factory Built Fireplace
- Family Room with Fireplace
- Great Room
- Formal Dining Room
- Home Office
- Bonus Room
Kitchen
- Breakfast Room
- Breakfast Bar
- Oven or Range
- Microwave
- Dishwasher
- Stainless Steel Appliances
Flooring
- Carpet
- Vinyl
Bedrooms and Bathrooms
- 3 Main Level Bedrooms
- Primary Bedroom on Main
- Walk-In Closet
- Double Vanity
- Soaking Tub
- Separate Shower
Laundry
- Laundry Room
- Laundry in Hall
Unfinished Basement
- Basement Fills Entire Space Under The House
- Partial Basement
Outdoor Features
- Deck
- Patio
- Porch
Schools
- Rocky Plains Elementary School
- Indian Creek Middle School
- Alcovy High School
Utilities
- Central Air
- Heat Pump System
- Electric Water Heater
- Septic Tank
- High Speed Internet
- Cable TV Available
Listing and Financial Details
- Tax Lot 16
Community Details
Overview
- No Home Owners Association
- Stewart Glen Subdivision
Amenities
- Laundry Facilities
Map
Home Values in the Area
Average Home Value in this Area
Tax History
| Year | Tax Paid | Tax Assessment Tax Assessment Total Assessment is a certain percentage of the fair market value that is determined by local assessors to be the total taxable value of land and additions on the property. | Land | Improvement |
|---|---|---|---|---|
| 2024 | $4,437 | $169,800 | $22,800 | $147,000 |
| 2023 | $2,651 | $92,680 | $7,612 | $85,068 |
| 2022 | $2,651 | $92,680 | $7,612 | $85,068 |
| 2021 | $2,946 | $92,680 | $7,200 | $85,480 |
| 2020 | $2,718 | $77,440 | $7,610 | $69,830 |
| 2019 | $2,757 | $77,440 | $7,610 | $69,830 |
| 2018 | $1,387 | $77,440 | $8,400 | $69,040 |
| 2017 | $2,462 | $68,320 | $8,400 | $59,920 |
| 2016 | $2,416 | $67,000 | $8,400 | $58,600 |
| 2015 | $2,202 | $60,800 | $5,200 | $55,600 |
| 2014 | $1,195 | $60,800 | $0 | $0 |
Property History
| Date | Event | Price | List to Sale | Price per Sq Ft |
|---|---|---|---|---|
| 10/30/2025 10/30/25 | Pending | -- | -- | -- |
| 10/10/2025 10/10/25 | Price Changed | $340,000 | -6.8% | $112 / Sq Ft |
| 07/24/2025 07/24/25 | Price Changed | $365,000 | -2.6% | $120 / Sq Ft |
| 06/05/2025 06/05/25 | For Sale | $374,900 | -- | $123 / Sq Ft |
Purchase History
| Date | Type | Sale Price | Title Company |
|---|---|---|---|
| Warranty Deed | $172,000 | -- | |
| Foreclosure Deed | $117,000 | -- | |
| Deed | $227,900 | -- | |
| Deed | $65,300 | -- |
Mortgage History
| Date | Status | Loan Amount | Loan Type |
|---|---|---|---|
| Previous Owner | $133,000 | New Conventional |
Source: Georgia MLS
MLS Number: 10537806
APN: 0073F00000016000
- 45 Glen Ridge Ct
- 45 Stewart Glen Dr
- 243 Malcom Rd
- 108 Bohannon Rd
- 97 Malcom Rd
- 115 Hunters Ridge Ct
- 536 Malcom Rd
- 35 Yellow Brick Way Unit 6
- 10 Argyll Way
- 0 Malcom Rd Unit 10594529
- 230 Friar Tuck Cir
- 45 Emerald Ln Unit 13
- 35 Emerald Ln Unit 14
- 0 Parker Rd Unit 10548997
- 75 Heatherstone Way
- 15 Savoy Park Dr
- 40 Eryn Terrace
- 91 Campbell Rd
- 396 Campbell Rd
- 15 Campbelton Trace
