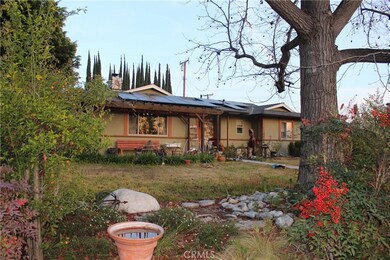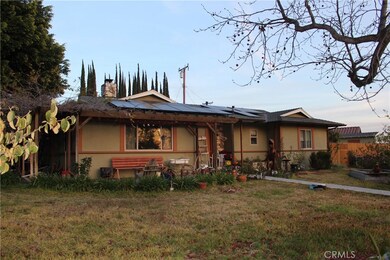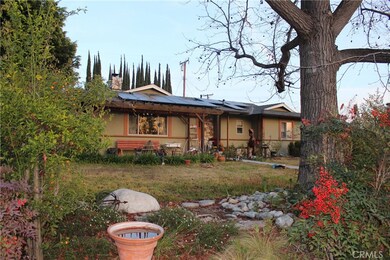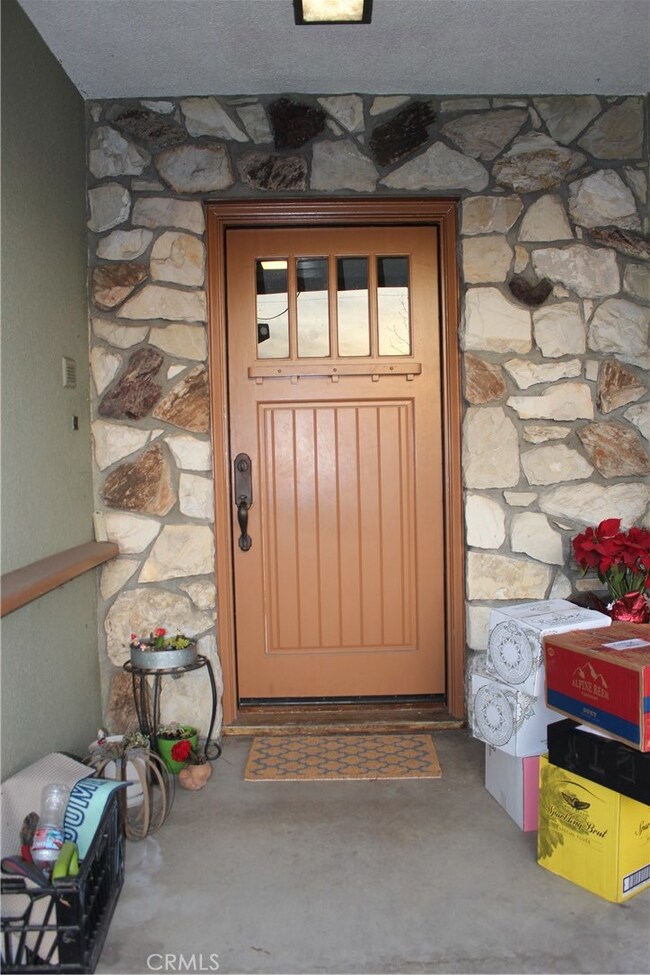
1850 Anita Crest Dr Arcadia, CA 91006
Estimated Value: $1,541,886 - $1,857,000
Highlights
- Filtered Pool
- Mountain View
- Property is near a park
- Highland Oaks Elementary School Rated A
- Contemporary Architecture
- Wood Flooring
About This Home
As of June 2018A great mid century 3 bed 2 bath pool home in UPPER ARCADIA (above Sierra Madre Blvd)just west of Highland Oaks . The backyard has a great deck and pool, ready for your parties! Large Corner lot, many mature fruit trees and landscape. 2 storage type sheds on property used for crafts, large garage, room for storage. There are hardwood floors throughout home. There is an assumable lease solar unit, 37 panels, 2 power inverters/ heating and central air. The house flows well, an open floor plan.Double pane windows thru out the home. There is newer HVAC and tankless hot water heater. Copper gutters! This home is perfect for a rehabber or someone who wants sweat equity, the bones of home are great!! You get to enroll in famous Arcadia School District, (Highland Oaks Elementary and Foothills Junior High PLUS Arcadia HIGH) House sold AS IS. This home is very easy to show! Seller is packing, excuse the boxes!!
Last Agent to Sell the Property
Berkshire Hathaway HomeService License #01243298 Listed on: 03/03/2018

Last Buyer's Agent
Berkshire Hathaway HomeService License #01243298 Listed on: 03/03/2018

Home Details
Home Type
- Single Family
Est. Annual Taxes
- $12,770
Year Built
- Built in 1957
Lot Details
- 10,545 Sq Ft Lot
- West Facing Home
- Cross Fenced
- Masonry wall
- Corner Lot
- Sprinkler System
- Lawn
- Back and Front Yard
- Property is zoned ARR1YY
Parking
- 2 Car Garage
- Parking Available
- Side Facing Garage
- Two Garage Doors
- Driveway
Home Design
- Contemporary Architecture
- Composition Roof
Interior Spaces
- 1,587 Sq Ft Home
- 1-Story Property
- Built-In Features
- Bar
- Ceiling Fan
- Double Pane Windows
- Sliding Doors
- Entrance Foyer
- Family Room Off Kitchen
- Living Room
- Dining Room with Fireplace
- Storage
- Wood Flooring
- Mountain Views
Kitchen
- Eat-In Galley Kitchen
- Gas Oven
- Built-In Range
- Dishwasher
- Kitchen Island
- Tile Countertops
- Disposal
Bedrooms and Bathrooms
- 3 Main Level Bedrooms
- 2 Full Bathrooms
- Bathtub with Shower
- Walk-in Shower
- Exhaust Fan In Bathroom
- Linen Closet In Bathroom
- Closet In Bathroom
Laundry
- Laundry Room
- Laundry in Kitchen
- Washer and Gas Dryer Hookup
Accessible Home Design
- Doors swing in
- No Interior Steps
- More Than Two Accessible Exits
- Accessible Parking
Pool
- Filtered Pool
- In Ground Pool
Outdoor Features
- Enclosed patio or porch
- Exterior Lighting
- Separate Outdoor Workshop
- Shed
- Rain Gutters
Location
- Property is near a park
Schools
- Highland Oaks Elementary School
- Foothills Middle School
- Arcadia High School
Utilities
- Central Heating and Cooling System
- Gas Water Heater
- Phone Available
- Cable TV Available
Community Details
- No Home Owners Association
- Laundry Facilities
Listing and Financial Details
- Tax Tract Number 1
- Assessor Parcel Number 5766007002
Ownership History
Purchase Details
Purchase Details
Purchase Details
Home Financials for this Owner
Home Financials are based on the most recent Mortgage that was taken out on this home.Purchase Details
Home Financials for this Owner
Home Financials are based on the most recent Mortgage that was taken out on this home.Purchase Details
Similar Homes in the area
Home Values in the Area
Average Home Value in this Area
Purchase History
| Date | Buyer | Sale Price | Title Company |
|---|---|---|---|
| Mong Family Trust | -- | -- | |
| Mong Joe | -- | Provident Title | |
| Mong Joe | $991,000 | North American Title | |
| Baril Anthony G | $420,000 | Southland Title Corporation | |
| Mccrea John | -- | -- | |
| Mccrea John | -- | -- |
Mortgage History
| Date | Status | Borrower | Loan Amount |
|---|---|---|---|
| Previous Owner | Mong Joe | $760,000 | |
| Previous Owner | Mong Joe | $765,600 | |
| Previous Owner | Mong Joe | $792,418 | |
| Previous Owner | Baril Anthony G | $200,000 | |
| Previous Owner | Baril Anthony G | $444,000 | |
| Previous Owner | Baril Anthony G | $60,000 | |
| Previous Owner | Baril Anthony G | $375,000 | |
| Previous Owner | Baril Anthony G | $100,000 | |
| Previous Owner | Baril Anthony G | $336,000 | |
| Closed | Baril Anthony G | $42,000 |
Property History
| Date | Event | Price | Change | Sq Ft Price |
|---|---|---|---|---|
| 06/22/2018 06/22/18 | Sold | $990,522 | -8.3% | $624 / Sq Ft |
| 05/24/2018 05/24/18 | Pending | -- | -- | -- |
| 05/09/2018 05/09/18 | Price Changed | $1,080,000 | -1.8% | $681 / Sq Ft |
| 04/19/2018 04/19/18 | Price Changed | $1,100,000 | -6.7% | $693 / Sq Ft |
| 04/01/2018 04/01/18 | For Sale | $1,179,000 | +19.0% | $743 / Sq Ft |
| 04/01/2018 04/01/18 | Off Market | $990,522 | -- | -- |
| 03/03/2018 03/03/18 | For Sale | $1,179,000 | -- | $743 / Sq Ft |
Tax History Compared to Growth
Tax History
| Year | Tax Paid | Tax Assessment Tax Assessment Total Assessment is a certain percentage of the fair market value that is determined by local assessors to be the total taxable value of land and additions on the property. | Land | Improvement |
|---|---|---|---|---|
| 2024 | $12,770 | $1,104,918 | $883,935 | $220,983 |
| 2023 | $12,505 | $1,083,253 | $866,603 | $216,650 |
| 2022 | $12,146 | $1,062,013 | $849,611 | $212,402 |
| 2021 | $11,879 | $1,041,190 | $832,952 | $208,238 |
| 2020 | $11,731 | $1,030,515 | $824,412 | $206,103 |
| 2019 | $11,595 | $1,010,310 | $808,248 | $202,062 |
| 2018 | $6,534 | $556,198 | $396,494 | $159,704 |
| 2016 | $6,349 | $534,602 | $381,099 | $153,503 |
| 2015 | $6,240 | $526,573 | $375,375 | $151,198 |
| 2014 | $6,160 | $516,259 | $368,022 | $148,237 |
Agents Affiliated with this Home
-
Carol Canterbury

Seller's Agent in 2018
Carol Canterbury
Berkshire Hathaway HomeService
(626) 252-6322
1 in this area
16 Total Sales
Map
Source: California Regional Multiple Listing Service (CRMLS)
MLS Number: AR18050049
APN: 5766-007-002
- 1774 Orangewood Ln
- 503 Acacia St
- 1960 Liliano Dr
- 321 Camillo Rd
- 574 Camillo Rd
- 1145 E Grandview Ave
- 483 E Grandview Ave
- 1935 Oakwood Ave
- 37 Sierra Madre Blvd
- 505 Lotus Ln
- 1206 Arno Dr
- 1826 Wilson Ave
- 240 Churchill Glen
- 1539 Rodeo Rd
- 655 Brookside Ln
- 268 E Grandview Ave
- 1531 Rodeo Rd
- 667 Canyon Crest Dr
- 286 W Montecito Ave Unit K
- 749 Canyon Crest Dr
- 1850 Anita Crest Dr
- 1844 Anita Crest Dr
- 146 W Grandview Ave
- 166 W Grandview Ave
- 741 E Grandview Ave
- 1838 Anita Crest Dr
- 1845 Anita Crest Dr
- 743 E Grandview Ave
- 1851 Chantry Dr
- 1839 Anita Crest Dr
- 1845 Chantry Dr
- 725 E Grandview Ave
- 170 W Grandview Ave
- 885 E Grandview Ave
- 715 E Grandview Ave
- 1832 Anita Crest Dr
- 1835 Anita Crest Dr
- 735 E Grandview Ave
- 1837 Chantry Dr
- 745 E Grandview Ave






