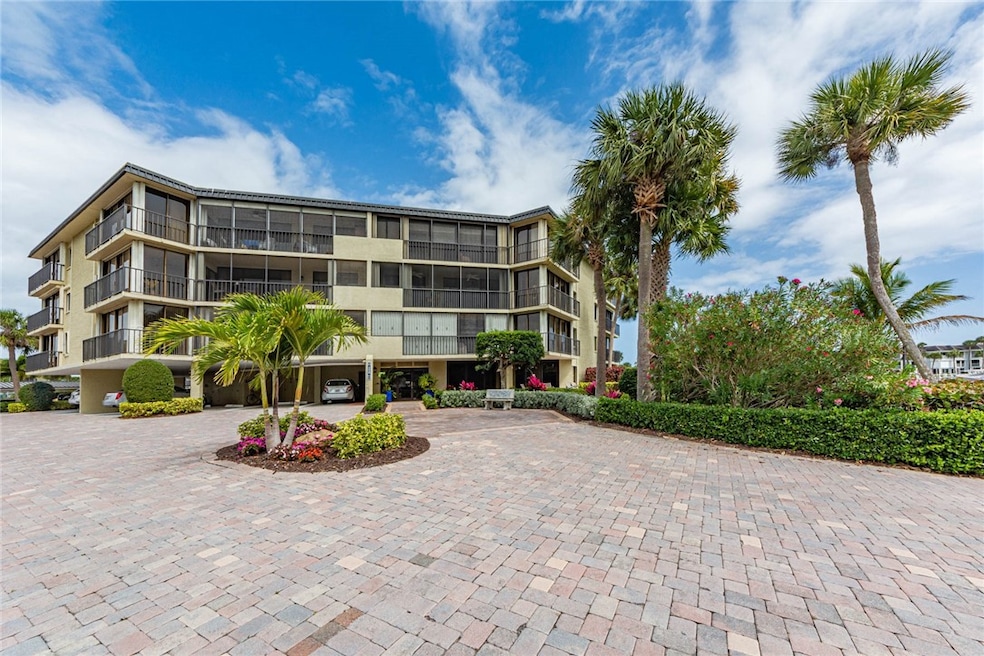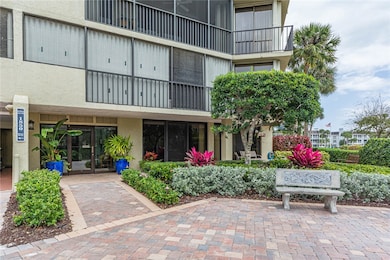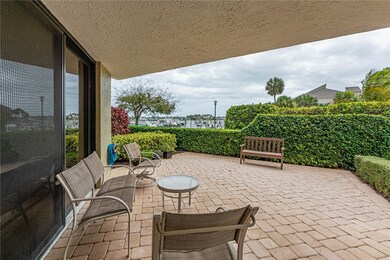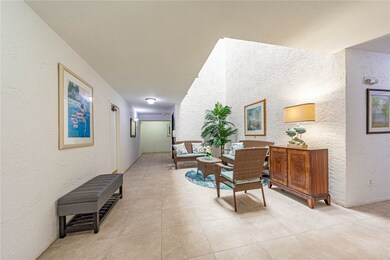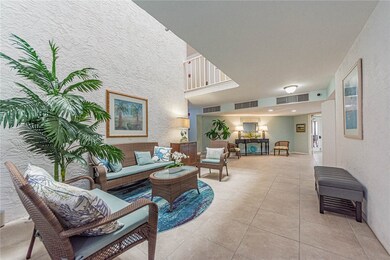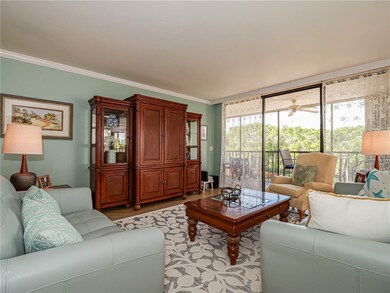1850 Bay Rd Unit 3G Vero Beach, FL 32963
South Beach NeighborhoodEstimated payment $3,053/month
Highlights
- Beach Access
- Outdoor Pool
- Clubhouse
- Beachland Elementary School Rated A-
- River View
- Furnished
About This Home
Beautifully renovated 2br/2ba with large screened lanai with view of the harbor. New kitchen cabinets, stainless steel appliances, granite counter tops. Crown molding throughout. Split floor plan, two entrances to the unit. Floor to ceiling glass doors. Granted beach access. Covered parking.
Listing Agent
Tropic Shores Real Estate LLC Brokerage Phone: 772-257-5774 License #0301038 Listed on: 06/06/2024
Co-Listing Agent
Tropic Shores Real Estate LLC Brokerage Phone: 772-257-5774 License #3312560
Property Details
Home Type
- Condominium
Est. Annual Taxes
- $5,958
Year Built
- Built in 1981
Lot Details
- South Facing Home
Home Design
- Tar and Gravel Roof
- Built-Up Roof
Interior Spaces
- 1,880 Sq Ft Home
- 4-Story Property
- Furnished
- Crown Molding
- Window Treatments
- Sliding Windows
- Sliding Doors
- River Views
Kitchen
- Range
- Microwave
- Dishwasher
- Disposal
Flooring
- Carpet
- Tile
- Vinyl
Bedrooms and Bathrooms
- 2 Bedrooms
- Split Bedroom Floorplan
- Walk-In Closet
- 2 Full Bathrooms
Laundry
- Laundry Room
- Dryer
- Washer
Parking
- 1 Carport Space
- Assigned Parking
Outdoor Features
- Outdoor Pool
- Beach Access
- Enclosed Patio or Porch
Utilities
- Central Heating and Cooling System
- Electric Water Heater
- Water Purifier
Listing and Financial Details
- Tax Lot 3G
- Assessor Parcel Number 33402800003003000007.0
Community Details
Overview
- Association fees include common areas, cable TV, insurance, maintenance structure, recreation facilities, reserve fund, sewer, trash, water
- Ar Choice Association
- Harbour Side South Subdivision
Amenities
- Clubhouse
- Elevator
- Bike Room
- Community Storage Space
Recreation
- Tennis Courts
- Community Pool
Pet Policy
- No Pets Allowed
Security
- Security Guard
- Card or Code Access
- Phone Entry
Map
Home Values in the Area
Average Home Value in this Area
Tax History
| Year | Tax Paid | Tax Assessment Tax Assessment Total Assessment is a certain percentage of the fair market value that is determined by local assessors to be the total taxable value of land and additions on the property. | Land | Improvement |
|---|---|---|---|---|
| 2024 | $5,958 | $448,592 | -- | $448,592 |
| 2023 | $5,958 | $419,245 | $0 | $419,245 |
| 2022 | $2,396 | $201,625 | $0 | $0 |
| 2021 | $2,386 | $195,752 | $0 | $0 |
| 2020 | $2,374 | $193,049 | $0 | $0 |
| 2019 | $2,374 | $188,709 | $0 | $0 |
| 2018 | $2,352 | $185,190 | $0 | $0 |
| 2017 | $2,330 | $181,381 | $0 | $0 |
| 2016 | $2,299 | $177,650 | $0 | $0 |
| 2015 | $2,763 | $161,500 | $0 | $0 |
| 2014 | $2,454 | $146,970 | $0 | $0 |
Property History
| Date | Event | Price | List to Sale | Price per Sq Ft | Prior Sale |
|---|---|---|---|---|---|
| 07/15/2025 07/15/25 | Price Changed | $485,000 | 0.0% | $258 / Sq Ft | |
| 04/24/2025 04/24/25 | For Rent | $4,500 | 0.0% | -- | |
| 01/03/2025 01/03/25 | Price Changed | $499,000 | -5.0% | $265 / Sq Ft | |
| 06/06/2024 06/06/24 | For Sale | $525,000 | 0.0% | $279 / Sq Ft | |
| 08/05/2022 08/05/22 | Rented | $4,100 | -8.9% | -- | |
| 07/06/2022 07/06/22 | Under Contract | -- | -- | -- | |
| 03/08/2022 03/08/22 | For Rent | $4,500 | 0.0% | -- | |
| 01/31/2022 01/31/22 | Sold | $425,000 | -2.2% | $226 / Sq Ft | View Prior Sale |
| 01/01/2022 01/01/22 | Pending | -- | -- | -- | |
| 08/23/2021 08/23/21 | For Sale | $434,500 | +171.6% | $231 / Sq Ft | |
| 04/25/2014 04/25/14 | Sold | $160,000 | -10.6% | $85 / Sq Ft | View Prior Sale |
| 03/26/2014 03/26/14 | Pending | -- | -- | -- | |
| 05/17/2013 05/17/13 | For Sale | $179,000 | -- | $95 / Sq Ft |
Purchase History
| Date | Type | Sale Price | Title Company |
|---|---|---|---|
| Warranty Deed | $425,000 | Majesty Title Services | |
| Warranty Deed | $160,000 | Lawyers Title Agency | |
| Warranty Deed | $40,500 | -- | |
| Warranty Deed | $95,000 | -- | |
| Warranty Deed | $1,500 | -- |
Mortgage History
| Date | Status | Loan Amount | Loan Type |
|---|---|---|---|
| Previous Owner | $70,000 | No Value Available |
Source: REALTORS® Association of Indian River County
MLS Number: 278873
APN: 33-40-28-00003-0030-00007.0
- 1850 Bay Rd Unit PHE
- 1850 Bay Rd Unit 3F
- 1821 Mooringline Dr Unit 3G
- 1821 Mooringline Dr Unit PHD
- 1821 Mooringline Dr Unit 1D
- 1875 Bay Rd Unit 215
- 1870 Bay Rd Unit 213
- 1865 Bay Rd Unit 310
- 1880 Bay Rd Unit 220
- 1001 Bay Rd Unit 302
- 1001 Bay Rd Unit 110
- 1001 Bay Rd Unit 208
- 1825 Mooringline Dr Unit 1D
- 1903 Bay Rd Unit 206
- 901 Bay Rd Unit 202
- 901 Bay Rd Unit 203
- 1806 Mooringline Dr
- 1911 Mooringline Dr Unit D
- 183 Springline Dr
- 185 Springline Dr
- 1850 Bay Rd Unit 3F
- 1850 Bay Rd Unit 2E
- 1821 Mooringline Dr Unit 2
- 1821 Mooringline Dr Unit 1C
- 1821 Mooringline Dr Unit PHD
- 1815 Mooringline Dr Unit 1
- 1815 Mooringline Dr Unit 1D
- 1865 Bay Rd Unit 309
- 1001 Bay Rd Unit 205
- 1001 Bay Rd Unit 209
- 1825 Mooringline Dr Unit 3C
- 1776 Mooringline Dr Unit 208
- 1896 Mooringline Dr
- 195 Spinnaker Dr
- 245 Springline Dr
- 505 Spyglass Ln Unit 505B
- 2116 Sea Mist Ct
- 956 Treasure Ln
- 1202 Spyglass Ln Unit 1202-A
- 2115 Windward Way Unit 102
