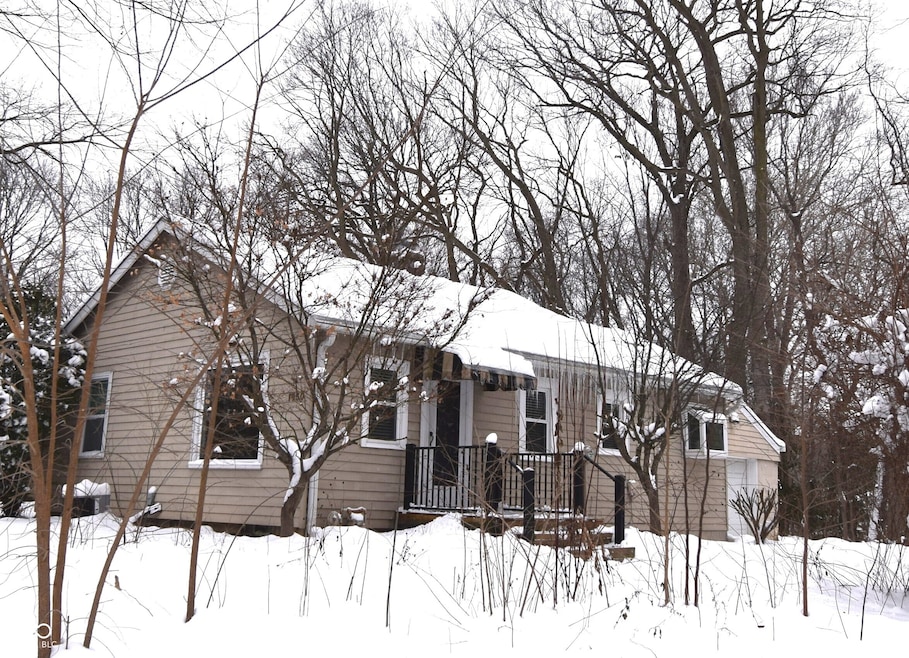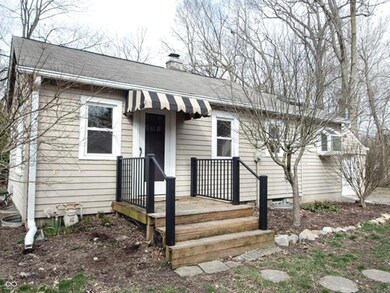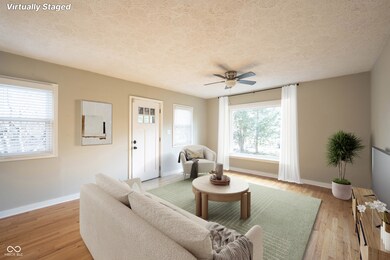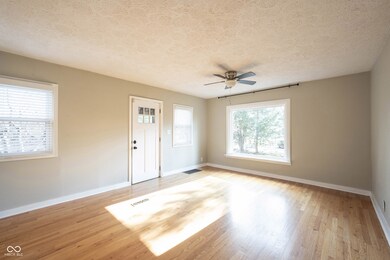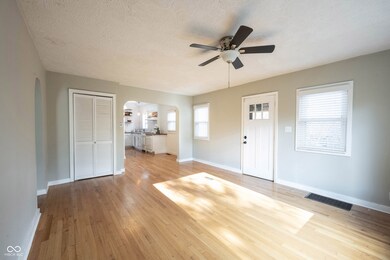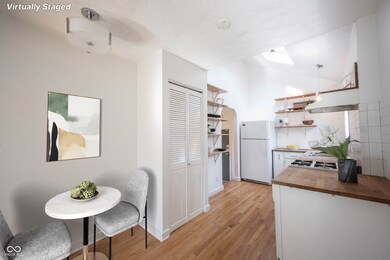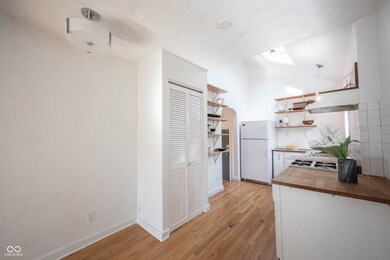
1850 E 66th St Indianapolis, IN 46220
Broad Ripple NeighborhoodHighlights
- Mature Trees
- Deck
- Traditional Architecture
- Clearwater Elementary School Rated A-
- Vaulted Ceiling
- Wood Flooring
About This Home
As of January 2025Adorable, updated bungalow with attached garage and wooded lot with creek near Broad Ripple Park. Original hardwood floors throughout most of the house. Nice natural light from family room picture window and kitchen skylight. Great storage in the basement. Updates include HVAC, electrical panel, water heater, attic insulation, fixtures, kitchen countertops, backsplash and more.
Last Agent to Sell the Property
F.C. Tucker Company Brokerage Email: laura@talktotucker.com License #RB14044202 Listed on: 01/06/2025

Last Buyer's Agent
Tom McNulty
McNulty Real Estate Services,
Home Details
Home Type
- Single Family
Est. Annual Taxes
- $3,284
Year Built
- Built in 1934
Lot Details
- 0.3 Acre Lot
- Mature Trees
Parking
- 1 Car Attached Garage
Home Design
- Traditional Architecture
- Bungalow
- Block Foundation
- Aluminum Siding
Interior Spaces
- 730 Sq Ft Home
- 1-Story Property
- Woodwork
- Vaulted Ceiling
- Skylights
- Vinyl Clad Windows
- Breakfast Room
- Attic Access Panel
- Fire and Smoke Detector
Kitchen
- Eat-In Kitchen
- Gas Oven
- Recirculated Exhaust Fan
- Dishwasher
- Disposal
Flooring
- Wood
- Laminate
Bedrooms and Bathrooms
- 2 Bedrooms
- 1 Full Bathroom
Laundry
- Dryer
- Washer
Unfinished Basement
- Sump Pump
- Laundry in Basement
Outdoor Features
- Deck
- Covered patio or porch
Utilities
- Forced Air Heating System
- Heating System Uses Gas
- Programmable Thermostat
- Gas Water Heater
Community Details
- No Home Owners Association
- Valley View Subdivision
Listing and Financial Details
- Security Deposit $1,200
- Property Available on 3/17/20
- Tenant pays for security, cable TV, insurance, lawncare, sewer, all utilities
- The owner pays for ins hazard, insurance, taxes
- $75 Application Fee
- Tax Lot 49-03-36-118-117.000-800
- Assessor Parcel Number 490336118117000800
- Seller Concessions Offered
Ownership History
Purchase Details
Home Financials for this Owner
Home Financials are based on the most recent Mortgage that was taken out on this home.Purchase Details
Home Financials for this Owner
Home Financials are based on the most recent Mortgage that was taken out on this home.Purchase Details
Purchase Details
Home Financials for this Owner
Home Financials are based on the most recent Mortgage that was taken out on this home.Similar Homes in Indianapolis, IN
Home Values in the Area
Average Home Value in this Area
Purchase History
| Date | Type | Sale Price | Title Company |
|---|---|---|---|
| Quit Claim Deed | -- | None Listed On Document | |
| Warranty Deed | $197,500 | None Listed On Document | |
| Interfamily Deed Transfer | $135,000 | Title Services, Llc | |
| Warranty Deed | -- | None Available |
Mortgage History
| Date | Status | Loan Amount | Loan Type |
|---|---|---|---|
| Open | $97,500 | New Conventional | |
| Previous Owner | $99,750 | New Conventional | |
| Previous Owner | $75,000 | Credit Line Revolving | |
| Previous Owner | $19,000 | Credit Line Revolving | |
| Previous Owner | $21,546 | Unknown |
Property History
| Date | Event | Price | Change | Sq Ft Price |
|---|---|---|---|---|
| 01/27/2025 01/27/25 | Sold | $197,500 | +1.3% | $271 / Sq Ft |
| 01/07/2025 01/07/25 | Pending | -- | -- | -- |
| 01/06/2025 01/06/25 | For Sale | $195,000 | 0.0% | $267 / Sq Ft |
| 03/20/2020 03/20/20 | Rented | $1,200 | 0.0% | -- |
| 03/17/2020 03/17/20 | For Rent | $1,200 | 0.0% | -- |
| 09/03/2015 09/03/15 | Sold | $105,000 | -8.6% | $104 / Sq Ft |
| 06/11/2015 06/11/15 | For Sale | $114,900 | -- | $113 / Sq Ft |
Tax History Compared to Growth
Tax History
| Year | Tax Paid | Tax Assessment Tax Assessment Total Assessment is a certain percentage of the fair market value that is determined by local assessors to be the total taxable value of land and additions on the property. | Land | Improvement |
|---|---|---|---|---|
| 2024 | $3,354 | $133,400 | $29,700 | $103,700 |
| 2023 | $3,354 | $129,400 | $29,700 | $99,700 |
| 2022 | $3,322 | $129,400 | $29,700 | $99,700 |
| 2021 | $3,322 | $124,100 | $13,700 | $110,400 |
| 2020 | $1,331 | $130,100 | $13,700 | $116,400 |
| 2019 | $1,136 | $123,000 | $13,700 | $109,300 |
| 2018 | $1,142 | $120,800 | $13,700 | $107,100 |
| 2017 | $1,014 | $113,300 | $13,700 | $99,600 |
| 2016 | $407 | $105,700 | $13,700 | $92,000 |
| 2014 | $372 | $78,400 | $13,700 | $64,700 |
| 2013 | $517 | $86,100 | $13,700 | $72,400 |
Agents Affiliated with this Home
-
Laura Musall

Seller's Agent in 2025
Laura Musall
F.C. Tucker Company
(317) 702-0058
1 in this area
100 Total Sales
-
T
Buyer's Agent in 2025
Tom McNulty
McNulty Real Estate Services,
-
T
Seller's Agent in 2015
Tom Mattingly
RE/MAX
Map
Source: MIBOR Broker Listing Cooperative®
MLS Number: 22016134
APN: 49-03-36-118-117.000-800
- 1802 E 66th St
- 2151 E 67th St
- 6741 Evanston Ave
- 6348 Kingsley Dr
- 6431 Evanston Ave
- 2201 E 65th St
- 6625 Riverfront Ave
- 2204 Pamela Dr
- 6343 Maple Dr
- 6730 Spirit Lake Dr Unit 202
- 6560 Dawson Lake Dr
- 6760 Spirit Lake Dr Unit 201
- 1738 E 71st St
- 6920 Wesley Ct
- 6926 Wesley Ct
- 6633 Reserve Dr
- 1074 Reserve Way
- 1064 Reserve Way
- 6595 Reserve Dr
- 6430 N Rural St
