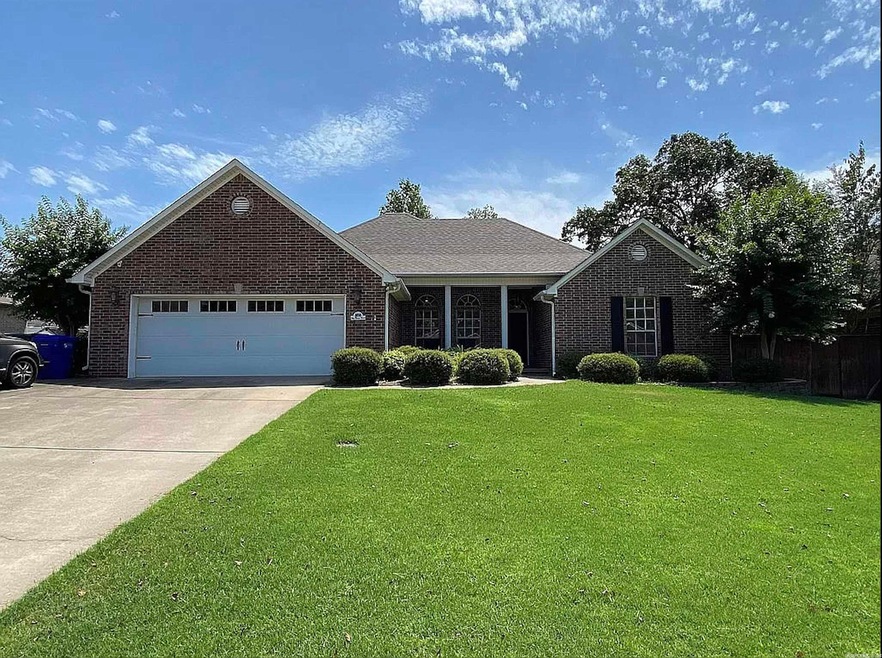
1850 John Bryant Dr Conway, AR 72034
Downtown Conway NeighborhoodHighlights
- Traditional Architecture
- Wood Flooring
- Eat-In Kitchen
- Jim Stone Elementary School Rated A-
- Formal Dining Room
- Laundry Room
About This Home
As of August 2022SOLD BEFORE LISTED
Last Agent to Sell the Property
Staci Smedley
ERA TEAM Real Estate Listed on: 07/22/2022

Last Buyer's Agent
Staci Smedley
ERA TEAM Real Estate Listed on: 07/22/2022

Home Details
Home Type
- Single Family
Est. Annual Taxes
- $2,138
Year Built
- Built in 2000
Lot Details
- 0.26 Acre Lot
- Level Lot
HOA Fees
- $4 Monthly HOA Fees
Parking
- Garage
Home Design
- Traditional Architecture
- Brick Exterior Construction
- Slab Foundation
- Architectural Shingle Roof
Interior Spaces
- 2,156 Sq Ft Home
- 1-Story Property
- Fireplace With Gas Starter
- Formal Dining Room
- Wood Flooring
- Laundry Room
Kitchen
- Eat-In Kitchen
- Stove
- Dishwasher
Bedrooms and Bathrooms
- 4 Bedrooms
- 2 Full Bathrooms
Utilities
- Central Air
Ownership History
Purchase Details
Home Financials for this Owner
Home Financials are based on the most recent Mortgage that was taken out on this home.Purchase Details
Home Financials for this Owner
Home Financials are based on the most recent Mortgage that was taken out on this home.Purchase Details
Home Financials for this Owner
Home Financials are based on the most recent Mortgage that was taken out on this home.Purchase Details
Purchase Details
Purchase Details
Similar Homes in Conway, AR
Home Values in the Area
Average Home Value in this Area
Purchase History
| Date | Type | Sale Price | Title Company |
|---|---|---|---|
| Warranty Deed | $307,500 | Spradley J Mark | |
| Warranty Deed | $231,900 | Waco Title Company Conway | |
| Warranty Deed | -- | None Available | |
| Deed | $159,500 | -- | |
| Deed | $24,000 | -- | |
| Deed | -- | -- |
Mortgage History
| Date | Status | Loan Amount | Loan Type |
|---|---|---|---|
| Open | $301,929 | FHA | |
| Previous Owner | $220,305 | New Conventional | |
| Previous Owner | $218,479 | Purchase Money Mortgage |
Property History
| Date | Event | Price | Change | Sq Ft Price |
|---|---|---|---|---|
| 08/31/2022 08/31/22 | Sold | $307,500 | +2.5% | $143 / Sq Ft |
| 08/01/2022 08/01/22 | Pending | -- | -- | -- |
| 07/22/2022 07/22/22 | For Sale | $299,900 | +29.3% | $139 / Sq Ft |
| 08/20/2020 08/20/20 | Sold | $231,900 | -3.3% | $106 / Sq Ft |
| 07/20/2020 07/20/20 | For Sale | $239,900 | 0.0% | $110 / Sq Ft |
| 07/12/2020 07/12/20 | Pending | -- | -- | -- |
| 07/12/2020 07/12/20 | For Sale | $239,900 | +13.4% | $110 / Sq Ft |
| 02/09/2015 02/09/15 | Sold | $211,500 | -3.0% | $97 / Sq Ft |
| 01/10/2015 01/10/15 | Pending | -- | -- | -- |
| 01/07/2015 01/07/15 | For Sale | $218,000 | -- | $100 / Sq Ft |
Tax History Compared to Growth
Tax History
| Year | Tax Paid | Tax Assessment Tax Assessment Total Assessment is a certain percentage of the fair market value that is determined by local assessors to be the total taxable value of land and additions on the property. | Land | Improvement |
|---|---|---|---|---|
| 2024 | $2,639 | $63,370 | $7,200 | $56,170 |
| 2023 | $2,513 | $49,670 | $7,200 | $42,470 |
| 2022 | $2,138 | $49,670 | $7,200 | $42,470 |
| 2021 | $2,138 | $49,670 | $7,200 | $42,470 |
| 2020 | $1,592 | $39,430 | $7,200 | $32,230 |
| 2019 | $1,592 | $39,430 | $7,200 | $32,230 |
| 2018 | $1,617 | $39,430 | $7,200 | $32,230 |
| 2017 | $1,617 | $39,430 | $7,200 | $32,230 |
| 2016 | $1,617 | $38,870 | $7,200 | $31,670 |
| 2015 | $1,967 | $38,870 | $7,000 | $31,870 |
| 2014 | $1,617 | $38,870 | $7,000 | $31,870 |
Agents Affiliated with this Home
-
S
Seller's Agent in 2022
Staci Smedley
ERA TEAM Real Estate
-
Elizabeth Parsley-Tucker

Seller's Agent in 2020
Elizabeth Parsley-Tucker
RE/MAX
(501) 730-4851
50 in this area
238 Total Sales
-
Sharon Rietzke

Seller's Agent in 2015
Sharon Rietzke
ERA TEAM Real Estate
(501) 269-3028
4 in this area
23 Total Sales
Map
Source: Cooperative Arkansas REALTORS® MLS
MLS Number: 22029909
APN: 712-11894-161
- 3720 Monarch Cove
- 3805 Irby Dr
- 3615 Heidi Ct
- 1730 John Bryant Dr
- 1810 Penny St
- 2205 Vermont
- 3525 Juniper Dr
- 4000 Riley Renee Cove
- 1545 Amelia Dr
- 1600 Winterbrook Dr
- 1515 Briley Dr
- 940 Doy B Rd
- 1855 Foster Dr
- 1500 Winterbrook
- 3225 Athens Dr
- 950 Doy B Rd
- 960 Doy B Rd
- 1715 Centennial Club Dr
- 18 Riviera Dr
- 1760 Centennial Club Dr
