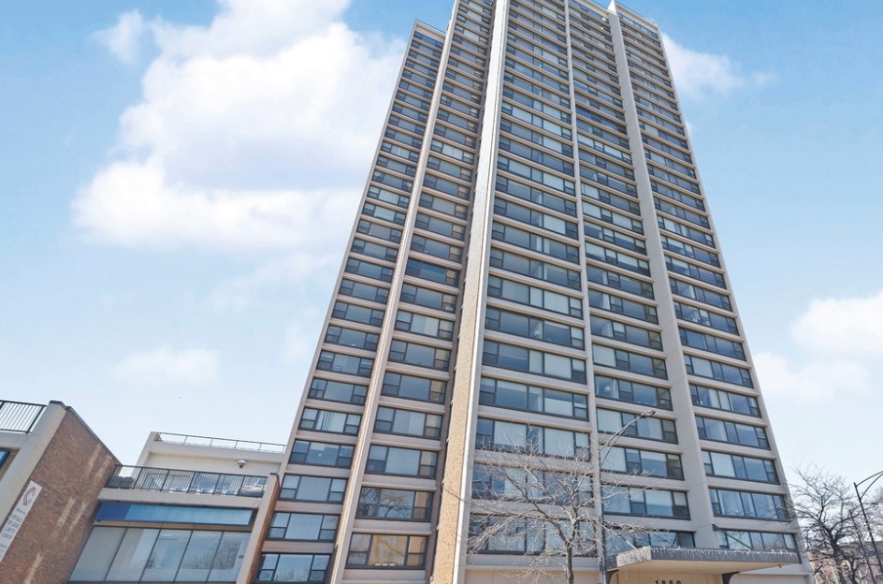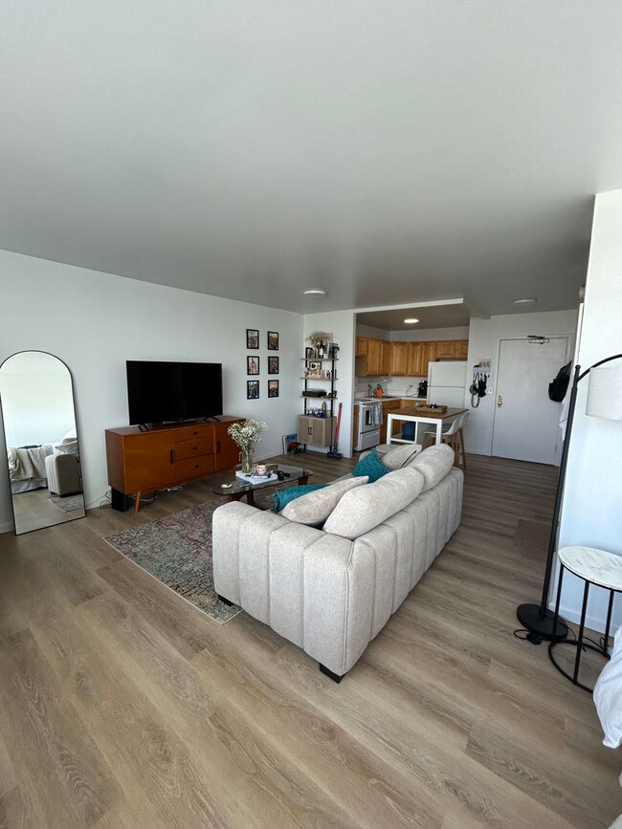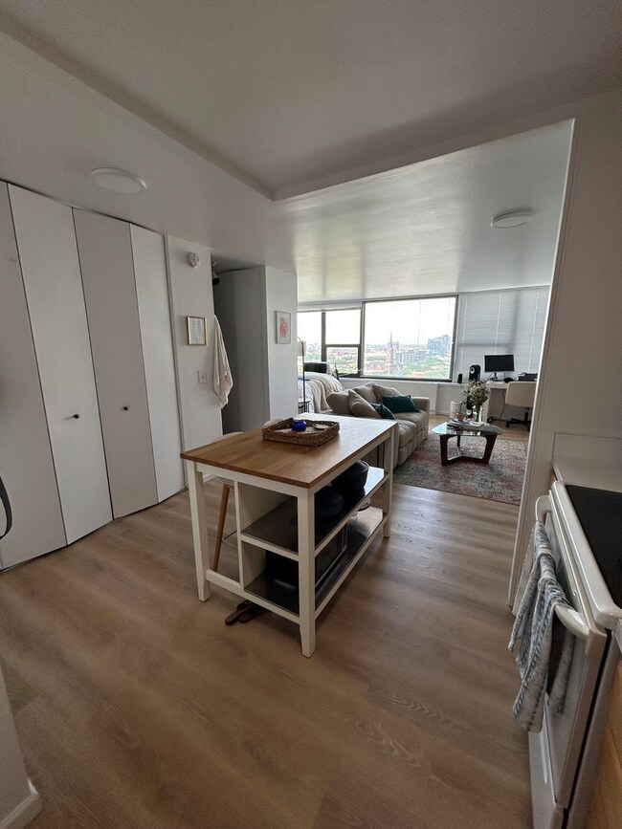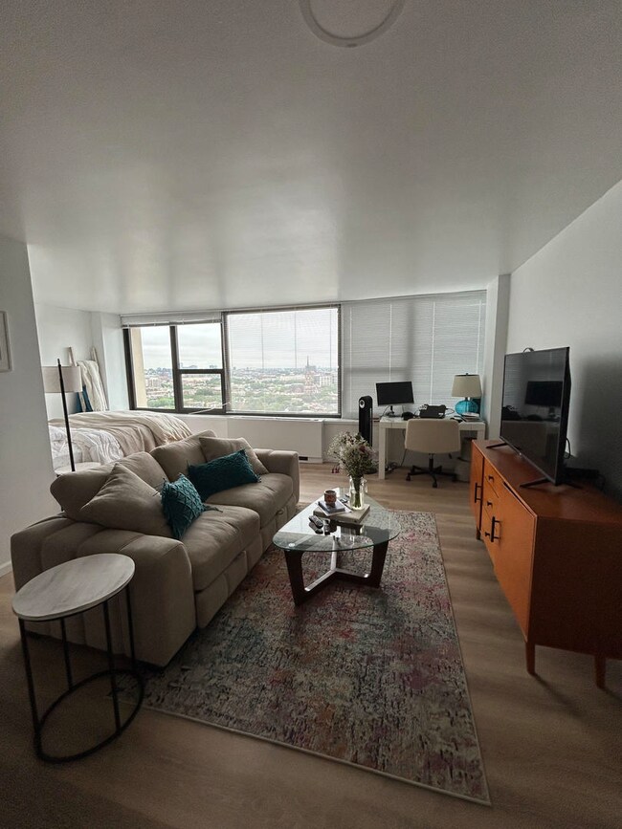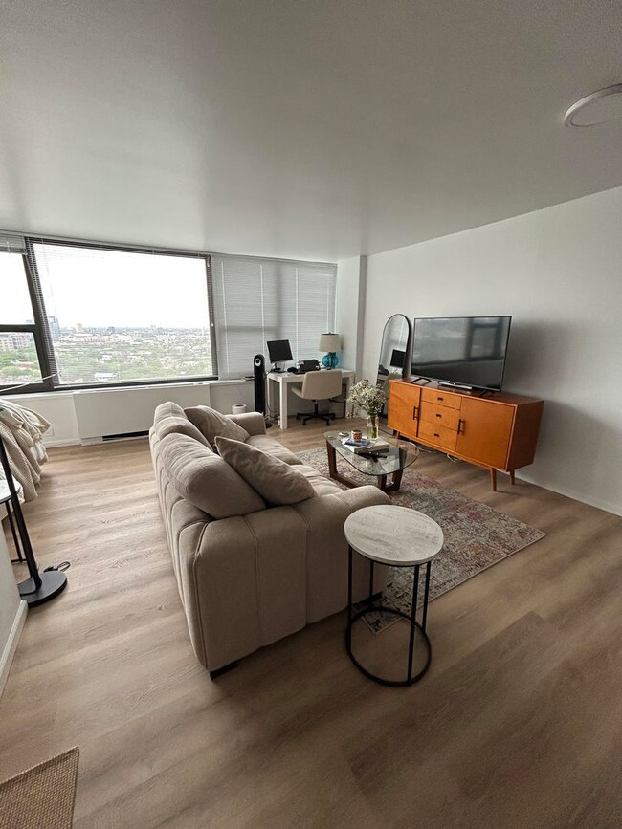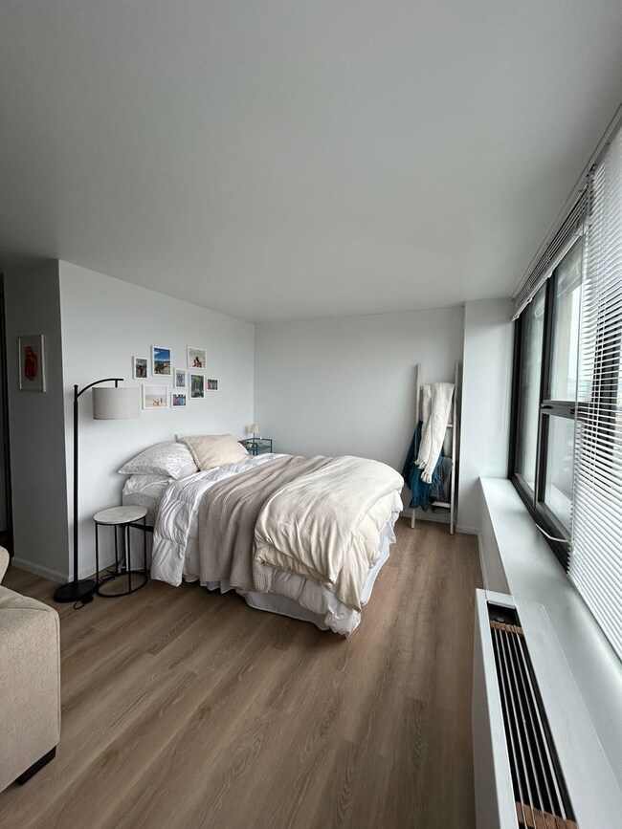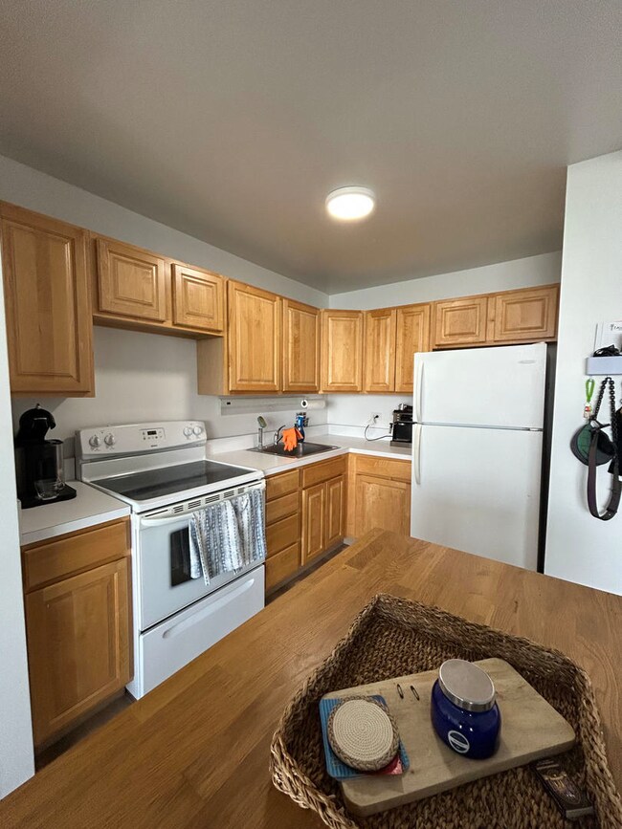Hemingway House 1850 N Clark St Unit 2410 Chicago, IL 60614
Old Town NeighborhoodHighlights
- Doorman
- Fitness Center
- Community Pool
- Abraham Lincoln Elementary School Rated A-
- Lock-and-Leave Community
- 5-minute walk to Lincoln Park
About This Home
West facing, sun-soaked, open view spacious studio with updated kitchen and gorgeous o Large enough for separate area for bed. NEWLY updated floors and open kitchen layout. Amenities include Doorstaff, Bike Room, Laundry Room, Storage, Party Room, huge Sundeck, heated Pool, Receiving Room, Valet/Cleaner. New fitness room ($100/year). High speed internet, basic cable, heat, A/C and water included in rent. Great location in the heart of Lincoln Park within walking distance to the lake, Lincoln Park Zoo, Nature Boardwalk, Old Town and lots of restaurants, studios, etc.
Property Details
Home Type
- Multi-Family
Est. Annual Taxes
- $3,165
Year Built
- Built in 1969
Parking
- 1 Car Garage
Home Design
- Property Attached
- Studio
- Brick Exterior Construction
Interior Spaces
- 525 Sq Ft Home
- Family Room
- Living Room
- Dining Room
- Laundry Room
Kitchen
- <<microwave>>
- Freezer
Flooring
- Carpet
- Vinyl
Bedrooms and Bathrooms
- 1 Full Bathroom
- Soaking Tub
Utilities
- Central Air
- Baseboard Heating
- Lake Michigan Water
Listing and Financial Details
- Property Available on 9/14/25
- Rent includes cable TV, heat, water, doorman
- 12 Month Lease Term
Community Details
Overview
- 280 Units
- Mike Dever Association, Phone Number (312) 274-9696
- High-Rise Condominium
- Property managed by Sudler Property Management
- Lock-and-Leave Community
- 30-Story Property
Amenities
- Doorman
- Valet Parking
- Sundeck
- Party Room
- Coin Laundry
- Elevator
- Service Elevator
- Package Room
- Community Storage Space
Recreation
- Bike Trail
Pet Policy
- Cats Allowed
Security
- Resident Manager or Management On Site
Map
About Hemingway House
Source: Midwest Real Estate Data (MRED)
MLS Number: 12409148
APN: 14-33-409-024-1220
- 1850 N Clark St Unit 2706
- 1850 N Clark St Unit 2406
- 1850 N Clark St Unit 1409
- 213 W Wisconsin St
- 1917 N Lincoln Park W
- 1841 N Orleans St
- 314 W Menomonee St
- 316 W Menomonee St Unit CH
- 1960 N Lincoln Park W Unit 1705
- 1960 N Lincoln Park W Unit 2402
- 1960 N Lincoln Park W Unit 3011
- 1960 N Lincoln Park W Unit 1008
- 1960 N Lincoln Park W Unit 1103-2
- 327 W Armitage Ave Unit 1
- 1921 N Sedgwick St
- 2020 N Lincoln Park W Unit 36K
- 1705 N Crilly Ct Unit 2
- 1942 N Sedgwick St Unit PH
- 2035 N Orleans St Unit 2N
- 229 W Eugenie St
- 1850 N Clark St Unit 2010
- 1850 N Clark St Unit 1608
- 1850 N Clark St Unit 2005
- 1849 N Lincoln Ave Unit 3
- 1820 N Wells St
- 1810 N Wells St Unit 102
- 1811 N Wells St Unit G
- 1811 N Wells St Unit 1
- 1824 N Lincoln Park W Unit 307
- 1824 N Lincoln Park W Unit 304
- 1936 N Clark St
- 231 W Menomonee St Unit 2R
- 1760 N Clark St Unit 3S
- 1750 N Wells St Unit 1
- 1939 N Lincoln Ave
- 1940 N Lincoln Ave
- 1960 N Lincoln Park W Unit 507
- 1960 N Lincoln Park W Unit 408
- 2020 N Lincoln Park W Unit 6A
- 2012 N Orleans St Unit 5C
