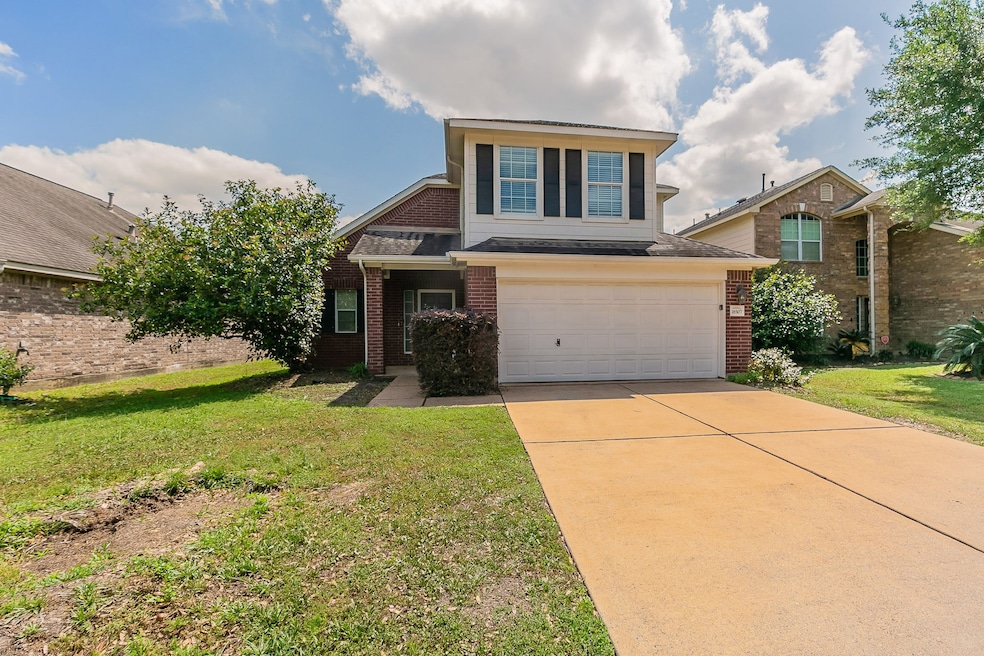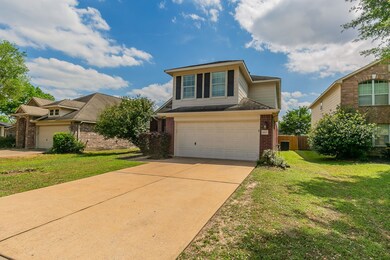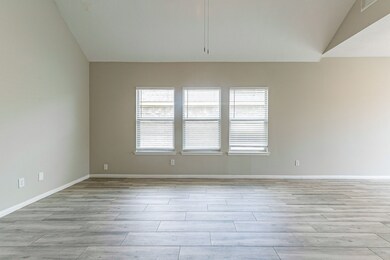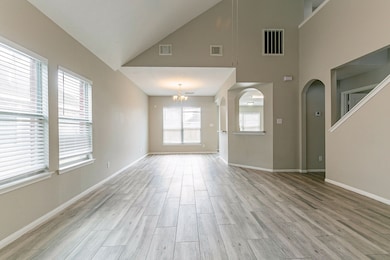
18507 Shadow Line Ct Unit 18 Katy, TX 77449
Autumn Run NeighborhoodEstimated payment $2,097/month
Highlights
- Traditional Architecture
- 1 Fireplace
- Game Room
- Kahla Middle School Rated A-
- Private Yard
- 2 Car Attached Garage
About This Home
Welcome to 18507 Shadow Line Ct – a charming 4-bedroom, 2.5-bathroom two-story home located in the heart of Katy! Primary Bedroom is conveniently located downstairs. Step into a welcoming foyer with a half bath featuring a pedestal sink and direct access to the attached 2-car garage. The bright and airy living area boasts ample natural light from numerous windows, creating a warm and inviting space.
The open-concept design flows seamlessly into the dining area and eat-in kitchen, complete with stainless steel appliances – perfect for entertaining or everyday living.
The main level features a spacious primary suite with a spacious closet and an en-suite bath offering dual sinks, a relaxing garden tub, and a separate shower.
Upstairs, enjoy plush carpeting throughout, a game room, and a full laundry room with hookups. Three additional secondary bedrooms share a full bathroom with a shower/tub combo.
Don't miss your chance to make this well-maintained home yours. Book your tour today!
Home Details
Home Type
- Single Family
Est. Annual Taxes
- $6,548
Year Built
- Built in 2005
Lot Details
- 5,922 Sq Ft Lot
- Private Yard
HOA Fees
- $54 Monthly HOA Fees
Parking
- 2 Car Attached Garage
Home Design
- Traditional Architecture
- Brick Exterior Construction
- Slab Foundation
- Composition Roof
Interior Spaces
- 2,141 Sq Ft Home
- 2-Story Property
- 1 Fireplace
- Living Room
- Game Room
Flooring
- Tile
- Vinyl Plank
- Vinyl
Bedrooms and Bathrooms
- 4 Bedrooms
- En-Suite Primary Bedroom
- Soaking Tub
- Separate Shower
Schools
- Mcfee Elementary School
- Kahla Middle School
- Cypress Springs High School
Utilities
- Central Heating and Cooling System
Community Details
- Barker Village Homeowners Associa Association, Phone Number (832) 864-1200
- Barker Village Sec 01 Subdivision
Map
Home Values in the Area
Average Home Value in this Area
Tax History
| Year | Tax Paid | Tax Assessment Tax Assessment Total Assessment is a certain percentage of the fair market value that is determined by local assessors to be the total taxable value of land and additions on the property. | Land | Improvement |
|---|---|---|---|---|
| 2023 | $6,548 | $279,000 | $49,153 | $229,847 |
| 2022 | $5,660 | $253,583 | $40,862 | $212,721 |
| 2021 | $5,368 | $199,574 | $40,862 | $158,712 |
| 2020 | $5,422 | $194,035 | $34,052 | $159,983 |
| 2019 | $5,283 | $183,403 | $23,688 | $159,715 |
| 2018 | $2,333 | $161,998 | $23,688 | $138,310 |
| 2017 | $4,773 | $161,998 | $23,688 | $138,310 |
| 2016 | $4,899 | $166,284 | $23,688 | $142,596 |
| 2015 | $2,547 | $149,647 | $23,688 | $125,959 |
| 2014 | $2,547 | $140,627 | $19,839 | $120,788 |
Property History
| Date | Event | Price | Change | Sq Ft Price |
|---|---|---|---|---|
| 06/25/2025 06/25/25 | Pending | -- | -- | -- |
| 06/18/2025 06/18/25 | Price Changed | $282,000 | -4.1% | $132 / Sq Ft |
| 06/05/2025 06/05/25 | Price Changed | $294,000 | -3.6% | $137 / Sq Ft |
| 05/22/2025 05/22/25 | Price Changed | $305,000 | -3.2% | $142 / Sq Ft |
| 05/09/2025 05/09/25 | Price Changed | $315,000 | -3.7% | $147 / Sq Ft |
| 04/17/2025 04/17/25 | For Sale | $327,000 | -- | $153 / Sq Ft |
Purchase History
| Date | Type | Sale Price | Title Company |
|---|---|---|---|
| Warranty Deed | -- | Hassen Law Pllc | |
| Vendors Lien | -- | None Available | |
| Vendors Lien | $158,148 | Millennium Title Houston | |
| Special Warranty Deed | -- | Millennium Title Co |
Mortgage History
| Date | Status | Loan Amount | Loan Type |
|---|---|---|---|
| Previous Owner | $127,500 | New Conventional | |
| Previous Owner | $127,500 | New Conventional | |
| Previous Owner | $31,629 | Unknown | |
| Previous Owner | $126,519 | Purchase Money Mortgage |
Similar Homes in Katy, TX
Source: Houston Association of REALTORS®
MLS Number: 10817149
APN: 1266350040011
- 6514 Evening Rose Ln
- 18526 Creek Landing Ct
- 6352 Austinville Dr
- 6310 Mountain Pines Ln
- 6302 Mountain Pines Ln
- 6539 Bayliss Valley Ln
- 6530 Bayliss Valley Ln
- 6419 Bonnie Chase Ln
- 6359 Bright Falls Ln
- 18446 N Willow Bluff Rd
- 6431 Bright Falls Ln
- 18654 N Lyford Dr
- 18227 Dusty Terrace Ln
- 18503 Willow Moss Dr
- 18131 Dusty Terrace Ln
- 18515 S Lyford Dr
- 6210 Newbury Dr
- 18115 Linden Forest Ln
- 18119 Sweet Juniper Ln
- 18731 Driftwood Springs Dr






