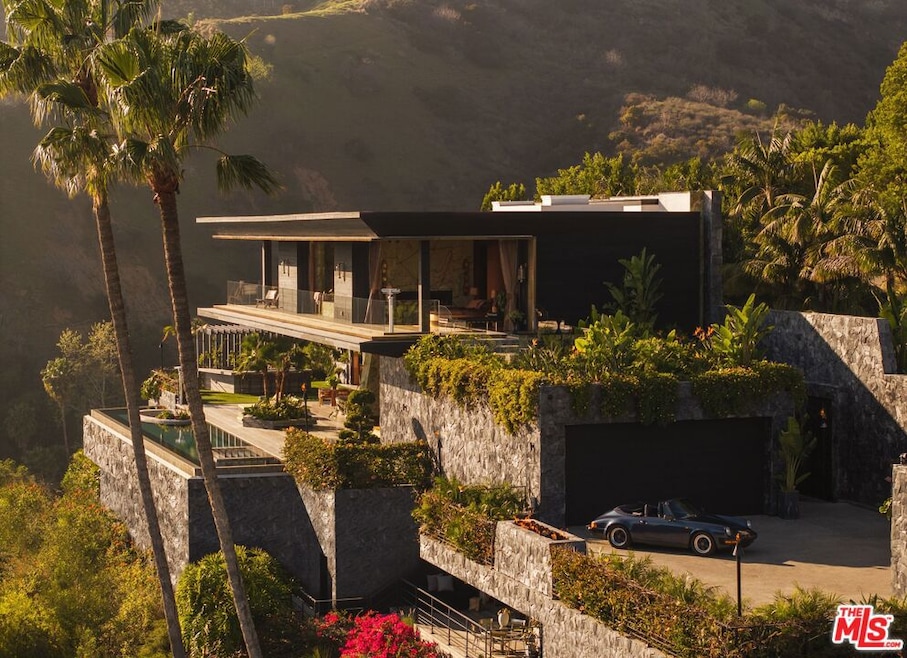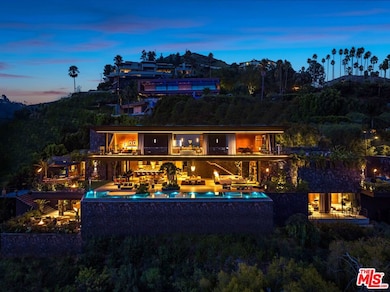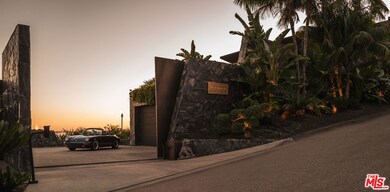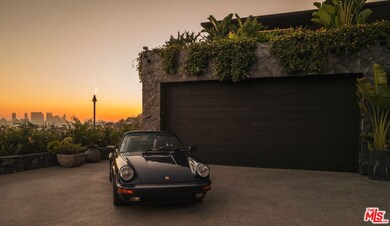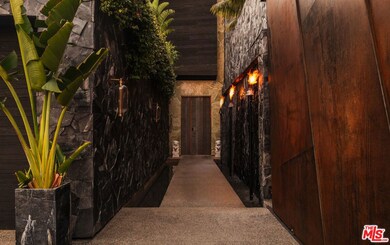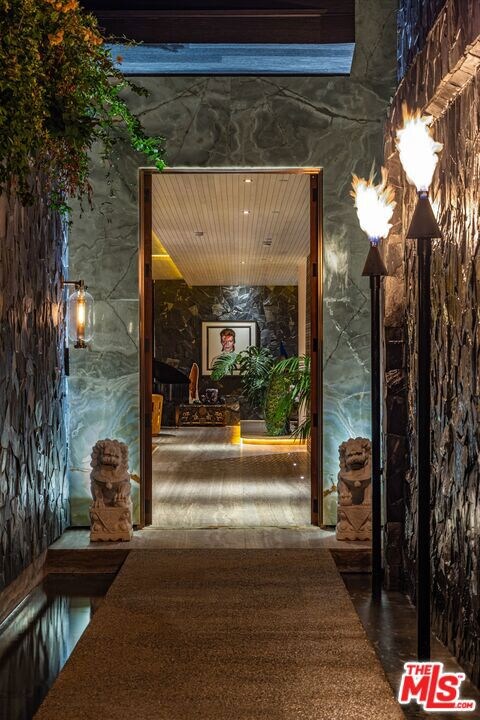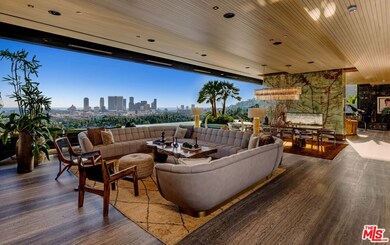1851 N Stanley Ave Los Angeles, CA 90046
Hollywood Hills West NeighborhoodHighlights
- Ocean View
- Home Theater
- Primary Bedroom Suite
- Wine Cellar
- In Ground Pool
- 0.52 Acre Lot
About This Home
The Disco Volante Estate, an architectural modern paradise meticulously constructed over seven years, utilizing the finest materials and millions just in stonework alone. The only budget was there was no budget; everything had to be the best. Designed with an infusion of styles from Brazil to Asia and inspired by icons from rock 'n' roll to the legendary entertainment of the Sunset Strip. This is a one-of-a-kind home built for the most discerning buyer that wants quality design, function, flow, security, and privacy. Equipped with the latest amenities, and very own private speakeasy nightclub. Situated on a promontory lot with unobstructed front row views of the city from downtown out to the Pacific Ocean. This is a trophy estate you won't find anywhere else in the world or see replicated due to soaring construction costs, architectural design significance and the attention to detail. This unparalleled estate isn't just a home; it's a once-in-a-lifetime experience for you to ink any deal and redefine the art of living.
Home Details
Home Type
- Single Family
Est. Annual Taxes
- $40,575
Year Built
- Built in 2023
Lot Details
- 0.52 Acre Lot
- Lot Dimensions are 98x230
- Property is zoned LARE15
Parking
- 8 Open Parking Spaces
- 4 Car Garage
- Driveway
Property Views
- Ocean
- City Lights
Home Design
- Midcentury Modern Architecture
Interior Spaces
- 13,000 Sq Ft Home
- 3-Story Property
- Furnished
- Built-In Features
- Bar
- Wine Cellar
- Family Room
- Living Room
- Dining Room with Fireplace
- 2 Fireplaces
- Home Theater
- Home Office
- Library
- Basement
Kitchen
- Breakfast Area or Nook
- Breakfast Bar
- Oven
- Microwave
- Kitchen Island
- Marble Countertops
Flooring
- Wood
- Stone
- Tile
- Travertine
Bedrooms and Bathrooms
- 6 Bedrooms
- Primary Bedroom Suite
- Walk-In Closet
- Dressing Area
- Powder Room
Laundry
- Laundry Room
- Dryer
- Washer
Pool
- In Ground Pool
- Spa
Additional Features
- Fire Pit
- Central Heating and Cooling System
Community Details
- Call for details about the types of pets allowed
Listing and Financial Details
- Security Deposit $330,000
- Tenant pays for electricity, trash collection, water, gas
- 12 Month Lease Term
- Assessor Parcel Number 5551-012-023
Map
Source: The MLS
MLS Number: 25623057
APN: 5551-012-023
- 1816 N Stanley Ave
- 1738 Nichols Canyon Rd
- 7661 Curson Terrace
- 1805 Nichols Canyon Rd
- 1853 Nichols Canyon Rd
- 1907 N Curson Ave
- 7825 Hillside Ave
- 7828 W Granito Dr
- 7866 Fareholm Dr
- 1641 N Ogden Dr
- 1830 N Sierra Bonita Ave
- 7560 Hollywood Blvd Unit 310
- 7882 Fareholm Dr
- 1620 N Stanley Ave
- 1609 N Stanley Ave
- 7902 Fareholm Dr
- 7464 Hillside Ave
- 2008 Hercules Dr
- 7918 Hillside Ave
- 1541 N Stanley Ave
- 1805 Nichols Canyon Rd
- 7735 Hollywood Blvd Unit 1
- 1722 N Stanley Ave
- 1701 Nichols Canyon Rd
- 1706 N Stanley Ave Unit 2
- 1706 N Stanley Ave Unit 3
- 1929 N Curson Ave
- 7616 Hollywood Blvd
- 7866 Fareholm Dr
- 1724 N Sierra Bonita Ave
- 1612 N Genesee Ave
- 1948 N Curson Ave
- 1608 Courtney Ave
- 2015 Nichols Canyon Rd
- 7924 Hillside Ave
- 1614 N Fairfax Ave
- 1518 N Stanley Ave
- 7928 Hollywood Blvd
- 7834 Electra Dr
- 1607 N Vista St
