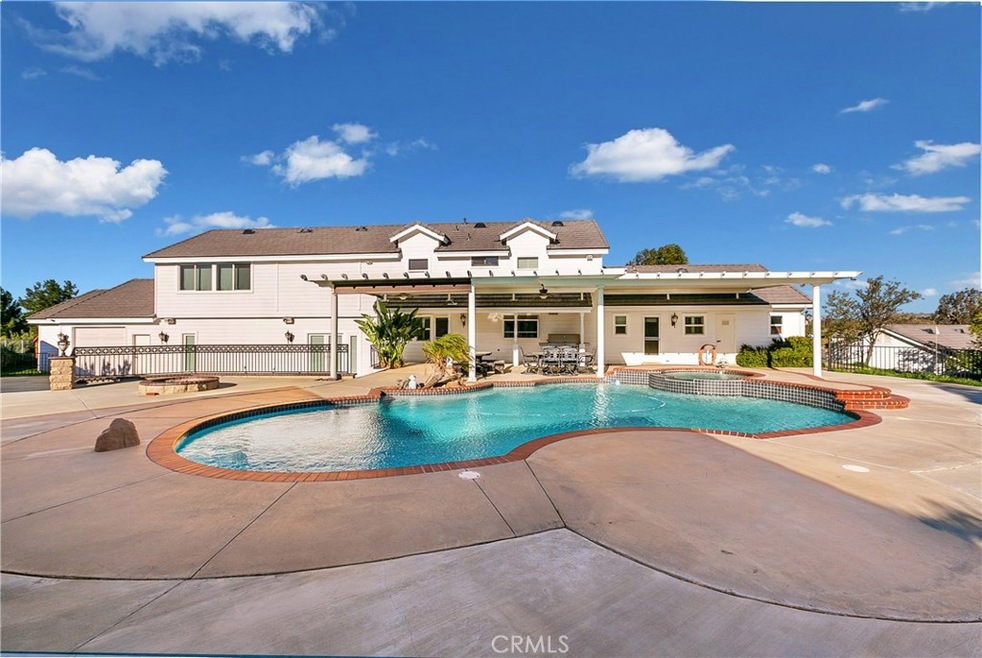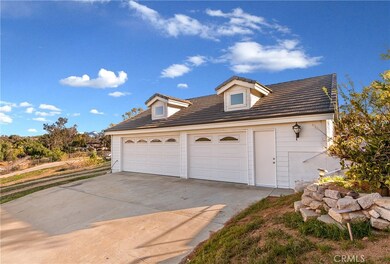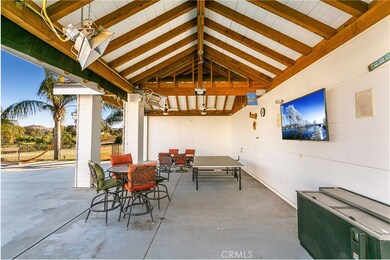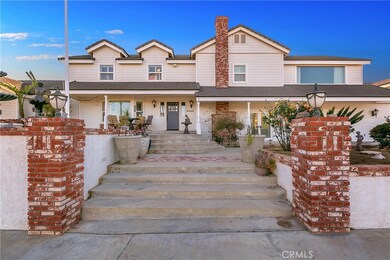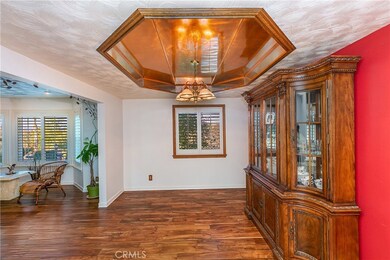
18515 Halter Ln Riverside, CA 92504
Lake Mathews NeighborhoodHighlights
- Horse Property
- Filtered Pool
- City Lights View
- Lake Mathews Elementary School Rated A-
- Primary Bedroom Suite
- 2.5 Acre Lot
About This Home
As of May 2022This Mockingbird Canyon Estate is on 2.5 acres tucked away at the end of a quiet little cul-de-sac. You can start to feel like King of the Hill as you pull up through your gated driveway, and then begin overlooking all of Wood Crest right outside your front door. That does not end there, for you have 360 views from every angle including in our extremely private backyard where your pool, spa, and California room are located. Hosting your next get-together will never be the same for you, or all your friends as you take them through this seamless journey of sound and enjoyment thanks to your surround sound inside and out. The kitchen has been fully remodeled at the beginning of the year and made the bar top to match countertops for yet another seamless entertainment feature. The game room has 4 different areas to mount your tv's to help cover all your game day needs! Weather too nice outside? Not a problem at all, your cabana will have you covered (literally!) as you come outside to enjoy more surround sound and yet another flat-screen TV. This oversized California room also boasts natural gas burning heaters, fans, and future lines for all your outdoor kitchen needs. Done hosting events, or even just tired after a long day? Come retreat to your master suite that is bigger than the average home measured with an I Guide Laser showing a 1200 sqft master! Very unique property, and a must-see in order to get a full appreciation for the amount of work that went into this home!
Last Agent to Sell the Property
Tower Agency License #01749113 Listed on: 02/14/2020

Last Buyer's Agent
Stephanie Park
RE/MAX Premier Properties License #02106336

Home Details
Home Type
- Single Family
Est. Annual Taxes
- $14,828
Year Built
- Built in 1985
Lot Details
- 2.5 Acre Lot
- Density is 2-5 Units/Acre
- Property is zoned R-A-2 1/2
Parking
- 5 Car Attached Garage
Property Views
- City Lights
- Mountain
- Hills
- Pool
- Neighborhood
Interior Spaces
- 4,603 Sq Ft Home
- 2-Story Property
- Wood Burning Fireplace
- Gas Fireplace
- Family Room
- Living Room with Fireplace
- Home Office
- Recreation Room
- Game Room
- Workshop
- Walk-In Pantry
- Attic
Bedrooms and Bathrooms
- 6 Bedrooms | 2 Main Level Bedrooms
- Primary Bedroom on Main
- Primary Bedroom Suite
- Walk-In Closet
Laundry
- Laundry Room
- Dryer
- Washer
Pool
- Filtered Pool
- In Ground Pool
- Waterfall Pool Feature
Outdoor Features
- Horse Property
- Fire Pit
Utilities
- Two cooling system units
- Central Heating and Cooling System
- Septic Type Unknown
Listing and Financial Details
- Tax Lot A
- Tax Tract Number 88037
- Assessor Parcel Number 285090052
Community Details
Overview
- No Home Owners Association
Recreation
- Horse Trails
- Hiking Trails
Ownership History
Purchase Details
Home Financials for this Owner
Home Financials are based on the most recent Mortgage that was taken out on this home.Purchase Details
Home Financials for this Owner
Home Financials are based on the most recent Mortgage that was taken out on this home.Purchase Details
Home Financials for this Owner
Home Financials are based on the most recent Mortgage that was taken out on this home.Purchase Details
Home Financials for this Owner
Home Financials are based on the most recent Mortgage that was taken out on this home.Purchase Details
Purchase Details
Purchase Details
Home Financials for this Owner
Home Financials are based on the most recent Mortgage that was taken out on this home.Purchase Details
Home Financials for this Owner
Home Financials are based on the most recent Mortgage that was taken out on this home.Similar Homes in Riverside, CA
Home Values in the Area
Average Home Value in this Area
Purchase History
| Date | Type | Sale Price | Title Company |
|---|---|---|---|
| Interfamily Deed Transfer | -- | Ticor Title | |
| Grant Deed | $915,000 | Ticor Title | |
| Interfamily Deed Transfer | -- | First American Title Company | |
| Interfamily Deed Transfer | -- | First American Title Company | |
| Interfamily Deed Transfer | -- | None Available | |
| Interfamily Deed Transfer | -- | None Available | |
| Interfamily Deed Transfer | -- | Landsafe Title | |
| Grant Deed | $275,000 | Fidelity National Title Ins |
Mortgage History
| Date | Status | Loan Amount | Loan Type |
|---|---|---|---|
| Previous Owner | $503,250 | New Conventional | |
| Previous Owner | $400,000 | New Conventional | |
| Previous Owner | $159,078 | Unknown | |
| Previous Owner | $185,500 | Purchase Money Mortgage | |
| Previous Owner | $220,000 | Purchase Money Mortgage |
Property History
| Date | Event | Price | Change | Sq Ft Price |
|---|---|---|---|---|
| 05/11/2022 05/11/22 | Sold | $1,300,000 | 0.0% | $282 / Sq Ft |
| 04/25/2022 04/25/22 | Pending | -- | -- | -- |
| 03/30/2022 03/30/22 | For Sale | $1,300,000 | +42.1% | $282 / Sq Ft |
| 08/17/2020 08/17/20 | Sold | $915,000 | -2.1% | $199 / Sq Ft |
| 07/09/2020 07/09/20 | For Sale | $935,000 | 0.0% | $203 / Sq Ft |
| 07/01/2020 07/01/20 | Pending | -- | -- | -- |
| 06/21/2020 06/21/20 | Pending | -- | -- | -- |
| 06/09/2020 06/09/20 | Price Changed | $935,000 | -6.4% | $203 / Sq Ft |
| 03/03/2020 03/03/20 | For Sale | $999,052 | 0.0% | $217 / Sq Ft |
| 02/23/2020 02/23/20 | Pending | -- | -- | -- |
| 02/14/2020 02/14/20 | For Sale | $999,052 | -- | $217 / Sq Ft |
Tax History Compared to Growth
Tax History
| Year | Tax Paid | Tax Assessment Tax Assessment Total Assessment is a certain percentage of the fair market value that is determined by local assessors to be the total taxable value of land and additions on the property. | Land | Improvement |
|---|---|---|---|---|
| 2023 | $14,828 | $1,326,000 | $76,500 | $1,249,500 |
| 2022 | $10,368 | $933,300 | $280,500 | $652,800 |
| 2021 | $10,186 | $915,000 | $275,000 | $640,000 |
| 2020 | $5,892 | $533,967 | $122,851 | $411,116 |
| 2019 | $5,779 | $523,498 | $120,443 | $403,055 |
| 2018 | $5,661 | $513,234 | $118,082 | $395,152 |
| 2017 | $5,557 | $503,171 | $115,767 | $387,404 |
Agents Affiliated with this Home
-
Jinwen Yang
J
Seller's Agent in 2022
Jinwen Yang
Star Max Realty
(909) 989-9788
1 in this area
52 Total Sales
-
Xiaodong Liu
X
Buyer's Agent in 2022
Xiaodong Liu
Pinnacle Real Estate Group
(626) 913-2808
1 in this area
7 Total Sales
-
Jennifer Gamble

Seller's Agent in 2020
Jennifer Gamble
Tower Agency
(951) 545-1630
2 in this area
44 Total Sales
-

Buyer's Agent in 2020
Stephanie Park
RE/MAX
(310) 808-7788
Map
Source: California Regional Multiple Listing Service (CRMLS)
MLS Number: IV20033696
APN: 285-090-052
- 0 Rawhide Ln
- 0 Harley John Rd Unit PW25038816
- 0 Harley John Rd Unit PW25038770
- 0 Harley John Rd Unit IG24123488
- 0 Winters Ln Unit DW25114907
- 16612 Edge Gate Dr
- 16627 Eagle Peak Rd
- 16848 Wood Song Ct
- 17550 Bretton Woods Place
- 16550 Catalonia Dr
- 16718 Catalonia Dr
- 17580 Canyonwood Dr
- 17741 Laurel Grove Rd
- 16378 Ginger Creek Dr
- 16447 Ginger Creek Dr
- 16426 Ginger Creek Dr
- 19927 Athenon Ave
- 17477 Owl Tree Rd
- 20061 Lounsberry Rd
- 16032 New Canaan Ct
