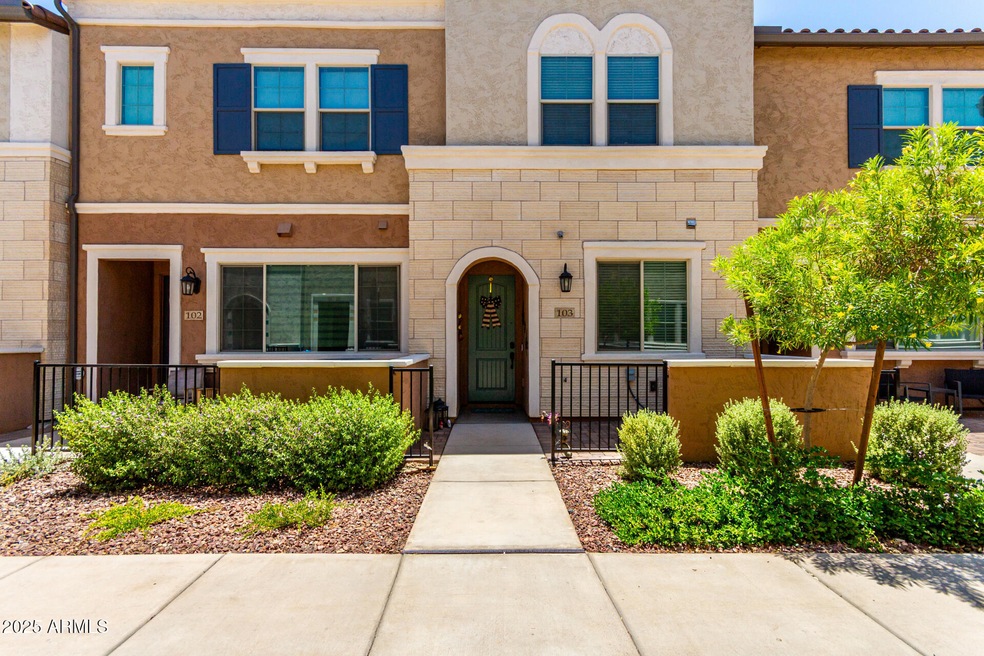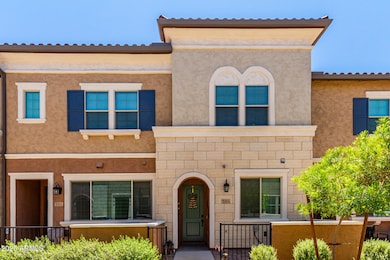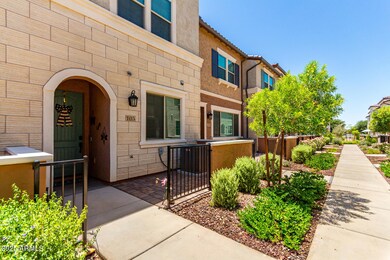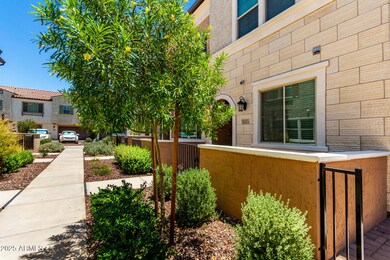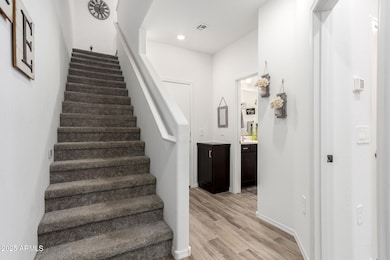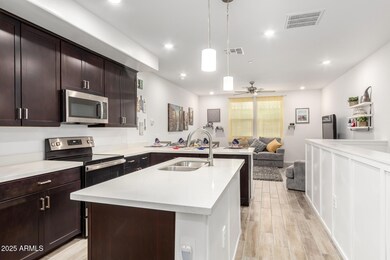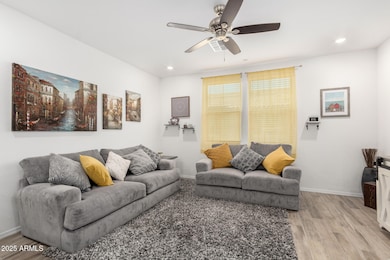1852 E Chelsea Ln Unit 103 Gilbert, AZ 85295
San Tan Village NeighborhoodEstimated payment $2,417/month
Highlights
- Gated Community
- Community Lake
- 2 Car Direct Access Garage
- Spectrum Elementary School Rated A
- Community Pool
- Eat-In Kitchen
About This Home
Check out this beautifully upgraded townhome in the gated Towns at Annecy! Providing 2 beds, 2 baths, & a 2-car tandem garage w/cabinetry. Its charm starts with a welcoming front patio for relaxing. The inviting interior showcases tons of natural light, tall ceilings, recessed lighting, and wood-look tile flooring w/soft carpet in bedrooms. The main/2nd level features a desirable great room, perfect for everyday living & entertaining. The open-concept kitchen boasts SS appliances, quartz counters, ample cabinetry, a pantry, and an island w/breakfast bar. The large primary bedroom hosts a walk-in closet & an ensuite w/dual sinks. Downstairs is where you can find the secondary bedroom & bathroom. Enjoy the Community pool, spa, & more! Conveniently near shops, restaurants, and more. Act now!
Townhouse Details
Home Type
- Townhome
Est. Annual Taxes
- $1,269
Year Built
- Built in 2023
Lot Details
- 883 Sq Ft Lot
- Two or More Common Walls
HOA Fees
Parking
- 2 Car Direct Access Garage
- Tandem Garage
- Garage Door Opener
Home Design
- Wood Frame Construction
- Tile Roof
- Low Volatile Organic Compounds (VOC) Products or Finishes
- Stucco
Interior Spaces
- 1,194 Sq Ft Home
- 2-Story Property
- Ceiling height of 9 feet or more
- Double Pane Windows
- Vinyl Clad Windows
- Washer and Dryer Hookup
Kitchen
- Eat-In Kitchen
- Breakfast Bar
- Built-In Microwave
- Kitchen Island
Flooring
- Carpet
- Tile
- Vinyl
Bedrooms and Bathrooms
- 2 Bedrooms
- 2 Bathrooms
- Dual Vanity Sinks in Primary Bathroom
- Easy To Use Faucet Levers
- Low Flow Plumbing Fixtures
Eco-Friendly Details
- North or South Exposure
- No or Low VOC Paint or Finish
Schools
- Spectrum Elementary School
- South Valley Jr. High Middle School
- Campo Verde High School
Utilities
- Central Air
- Heating Available
- High Speed Internet
Additional Features
- Doors with lever handles
- Patio
Listing and Financial Details
- Tax Lot 670
- Assessor Parcel Number 313-29-699
Community Details
Overview
- Association fees include roof repair, insurance, ground maintenance, street maintenance, front yard maint, maintenance exterior
- Aam Association, Phone Number (602) 953-9191
- Val Vista Classic Association, Phone Number (602) 953-9191
- Association Phone (602) 953-9191
- Built by Tri Pointe Homes Arizona
- Lakes At Annecy Parcel 3 A Block Condominium Plat Subdivision, Residence 1 B Floorplan
- Community Lake
Recreation
- Community Playground
- Community Pool
- Community Spa
- Bike Trail
Security
- Gated Community
Map
Home Values in the Area
Average Home Value in this Area
Tax History
| Year | Tax Paid | Tax Assessment Tax Assessment Total Assessment is a certain percentage of the fair market value that is determined by local assessors to be the total taxable value of land and additions on the property. | Land | Improvement |
|---|---|---|---|---|
| 2025 | $1,320 | $17,500 | -- | -- |
| 2024 | $92 | $16,667 | -- | -- |
| 2023 | $92 | $1,605 | $1,605 | $0 |
| 2022 | $89 | $1,440 | $1,440 | $0 |
| 2021 | $92 | $1,440 | $1,440 | $0 |
Property History
| Date | Event | Price | List to Sale | Price per Sq Ft | Prior Sale |
|---|---|---|---|---|---|
| 11/11/2025 11/11/25 | Price Changed | $385,000 | -1.3% | $322 / Sq Ft | |
| 10/30/2025 10/30/25 | Price Changed | $390,000 | -1.3% | $327 / Sq Ft | |
| 09/30/2025 09/30/25 | Price Changed | $395,000 | -1.3% | $331 / Sq Ft | |
| 09/02/2025 09/02/25 | Price Changed | $400,000 | -1.2% | $335 / Sq Ft | |
| 07/29/2025 07/29/25 | Price Changed | $405,000 | 0.0% | $339 / Sq Ft | |
| 07/29/2025 07/29/25 | For Sale | $405,000 | -2.2% | $339 / Sq Ft | |
| 07/05/2025 07/05/25 | Pending | -- | -- | -- | |
| 07/03/2025 07/03/25 | For Sale | $414,000 | +7.0% | $347 / Sq Ft | |
| 08/30/2023 08/30/23 | Sold | $386,800 | 0.0% | $324 / Sq Ft | View Prior Sale |
| 07/26/2023 07/26/23 | Pending | -- | -- | -- | |
| 07/12/2023 07/12/23 | For Sale | $386,800 | -- | $324 / Sq Ft |
Purchase History
| Date | Type | Sale Price | Title Company |
|---|---|---|---|
| Special Warranty Deed | $386,800 | None Listed On Document |
Mortgage History
| Date | Status | Loan Amount | Loan Type |
|---|---|---|---|
| Open | $136,800 | New Conventional |
Source: Arizona Regional Multiple Listing Service (ARMLS)
MLS Number: 6886758
APN: 313-29-699
- 1849 E Chelsea Ln Unit 107
- 1823 E Chelsea Ln Unit 106
- 1825 E Hampton Ln Unit 108
- 2772 S Catherine Dr Unit 102
- 1741 E Chelsea Ln
- 2742 S Sulley Dr Unit 102
- 2742 S Sulley Dr Unit 101
- 1959 E Hampton Ln Unit 102
- 1743 E Bridgeport Pkwy
- 2625 S Peppertree Dr Unit 101
- 2628 S Alpine Dr
- 1734 E Dogwood Ln
- 2770 S Pewter Dr Unit 103
- 1713 E Bridgeport Pkwy
- 1696 E Hampton Ln
- 2633 S Bahama Dr Unit 21
- 2789 S Key Biscayne Dr
- 2771 S Bahama Dr
- 1661 E Hampton Ln
- 1702 E Joseph Way
- 1959 E Hampton Ln Unit 101
- 1714 E Bridgeport Pkwy
- 2785 S Alpine Dr
- 2045 E Boston St
- 1634 E Canyon Creek Dr Unit 140
- 1632 E Canyon Creek Dr
- 2875 S Key Biscayne Dr
- 1648 E Joseph Way
- 1729 E Pony Ln
- 1785 E Tyson St
- 1727 E Pecos Rd Unit A6
- 1727 E Pecos Rd Unit B4
- 1727 E Pecos Rd Unit TH
- 1727 E Pecos Rd
- 1388 E Boston St
- 1415 E Joseph Way
- 1865 E Carla Vista Dr
- 1399 E Joseph Way
- 2499 S Marble St
- 1360 E Clifton Ave
