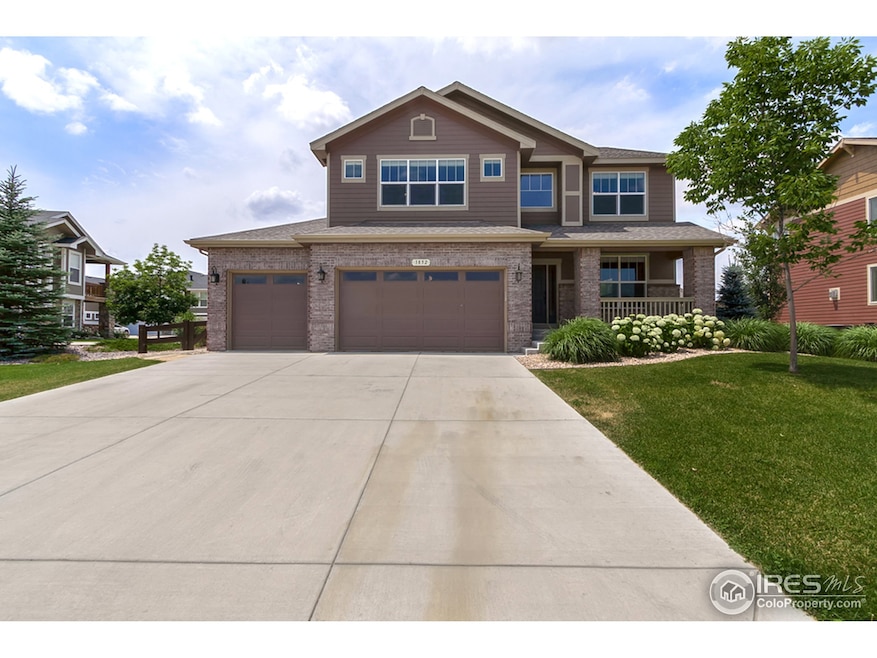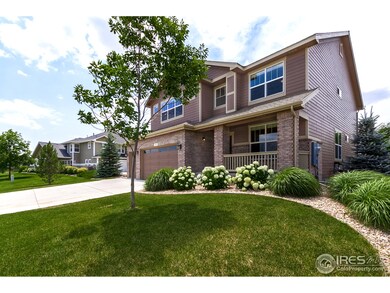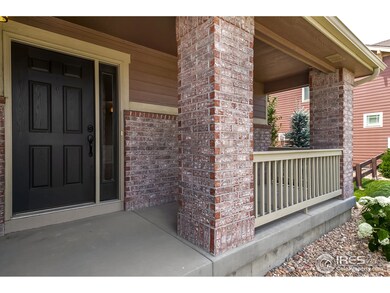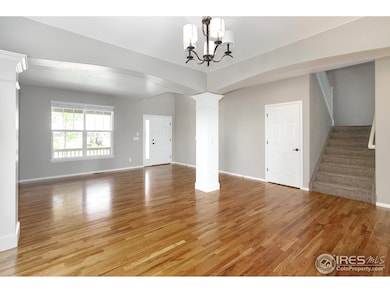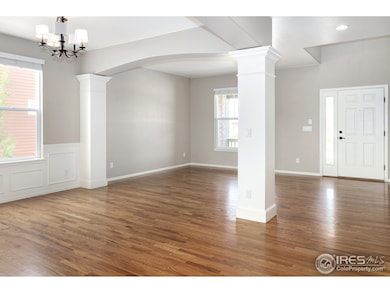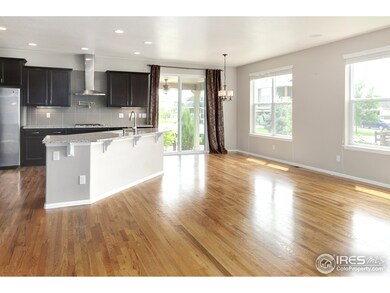
1852 E Seadrift Dr Windsor, CO 80550
Water Valley NeighborhoodHighlights
- Indoor Pool
- Clubhouse
- Wood Flooring
- Open Floorplan
- Contemporary Architecture
- 4-minute walk to Eagle Lake Park
About This Home
As of August 2018Fabulous 5 bed, 4 bath, 4 car garage in Water Valley South! Stunning kitchen with gas range, double oven, pot filler, and large granite island. Beautiful master suite with coffee bar and large walk-in closet. Gorgeous hardwood throughout and tons of extra features. Also near lake for easy access. Don't miss this gem!
Home Details
Home Type
- Single Family
Est. Annual Taxes
- $4,417
Year Built
- Built in 2014
Lot Details
- 8,252 Sq Ft Lot
- East Facing Home
- Fenced
- Level Lot
- Sprinkler System
HOA Fees
Parking
- 4 Car Attached Garage
- Alley Access
- Tandem Parking
- Garage Door Opener
Home Design
- Contemporary Architecture
- Brick Veneer
- Slab Foundation
- Wood Frame Construction
- Composition Roof
Interior Spaces
- 3,256 Sq Ft Home
- 2-Story Property
- Open Floorplan
- Central Vacuum
- Ceiling Fan
- Gas Fireplace
- Double Pane Windows
- Window Treatments
- Great Room with Fireplace
- Family Room
- Dining Room
- Unfinished Basement
- Basement Fills Entire Space Under The House
Kitchen
- Eat-In Kitchen
- Double Oven
- Gas Oven or Range
- Dishwasher
- Kitchen Island
- Disposal
Flooring
- Wood
- Carpet
Bedrooms and Bathrooms
- 5 Bedrooms
- Main Floor Bedroom
- Walk-In Closet
- Jack-and-Jill Bathroom
- Primary bathroom on main floor
Laundry
- Laundry on main level
- Sink Near Laundry
- Washer and Dryer Hookup
Eco-Friendly Details
- Energy-Efficient HVAC
- Energy-Efficient Thermostat
Pool
- Indoor Pool
- Spa
Outdoor Features
- Patio
- Exterior Lighting
Schools
- Tozer Elementary School
- Windsor Middle School
- Windsor High School
Utilities
- Humidity Control
- Forced Air Heating and Cooling System
- High Speed Internet
- Satellite Dish
- Cable TV Available
Listing and Financial Details
- Assessor Parcel Number R3632805
Community Details
Overview
- Association fees include common amenities, management
- Water Valley South Subdivision
Amenities
- Clubhouse
Recreation
- Community Playground
- Community Pool
- Park
Ownership History
Purchase Details
Purchase Details
Home Financials for this Owner
Home Financials are based on the most recent Mortgage that was taken out on this home.Purchase Details
Home Financials for this Owner
Home Financials are based on the most recent Mortgage that was taken out on this home.Similar Homes in Windsor, CO
Home Values in the Area
Average Home Value in this Area
Purchase History
| Date | Type | Sale Price | Title Company |
|---|---|---|---|
| Interfamily Deed Transfer | -- | None Available | |
| Warranty Deed | $589,900 | Title Group Of Tennessee | |
| Special Warranty Deed | $459,780 | Heritage Title |
Mortgage History
| Date | Status | Loan Amount | Loan Type |
|---|---|---|---|
| Previous Owner | $299,780 | New Conventional |
Property History
| Date | Event | Price | Change | Sq Ft Price |
|---|---|---|---|---|
| 06/12/2025 06/12/25 | For Sale | $749,500 | +27.1% | $230 / Sq Ft |
| 01/28/2019 01/28/19 | Off Market | $589,900 | -- | -- |
| 08/08/2018 08/08/18 | Sold | $589,900 | 0.0% | $181 / Sq Ft |
| 07/10/2018 07/10/18 | For Sale | $589,900 | -- | $181 / Sq Ft |
Tax History Compared to Growth
Tax History
| Year | Tax Paid | Tax Assessment Tax Assessment Total Assessment is a certain percentage of the fair market value that is determined by local assessors to be the total taxable value of land and additions on the property. | Land | Improvement |
|---|---|---|---|---|
| 2025 | $6,184 | $48,280 | $8,130 | $40,150 |
| 2024 | $6,184 | $48,280 | $8,130 | $40,150 |
| 2023 | $5,701 | $49,360 | $7,100 | $42,260 |
| 2022 | $5,192 | $37,020 | $6,810 | $30,210 |
| 2021 | $4,962 | $38,090 | $7,010 | $31,080 |
| 2020 | $4,677 | $36,370 | $6,290 | $30,080 |
| 2019 | $4,649 | $36,370 | $6,290 | $30,080 |
| 2018 | $4,313 | $32,710 | $5,040 | $27,670 |
| 2017 | $4,417 | $32,710 | $5,040 | $27,670 |
| 2016 | $4,513 | $33,660 | $5,410 | $28,250 |
| 2015 | $4,290 | $33,660 | $5,410 | $28,250 |
| 2014 | $755 | $5,440 | $5,440 | $0 |
Agents Affiliated with this Home
-
Lori Jensen

Seller's Agent in 2025
Lori Jensen
Barnwood Properties
(720) 372-0081
13 Total Sales
-
Andrea Schaefer

Seller's Agent in 2018
Andrea Schaefer
Group Harmony
(970) 290-3758
175 Total Sales
-
Melissa Maersk-Moller

Seller Co-Listing Agent in 2018
Melissa Maersk-Moller
Luxury Homes LLC
(970) 391-5800
83 Total Sales
-
Kay Carithers
K
Buyer's Agent in 2018
Kay Carithers
Resident Realty
(970) 282-8585
1 in this area
10 Total Sales
Map
Source: IRES MLS
MLS Number: 855774
APN: R3632805
- 1879 Seadrift Dr
- 107 Ibiza Ct
- 1860 Seadrift Ct
- 1874 E Seadrift Dr
- 306 Baja Dr
- 1812 Seashell Ct
- 1972 Cayman Dr
- 1944 Tidewater Ln
- 310 Baja Dr
- 1908 Los Cabos Dr
- 1976 Cayman Dr
- 1988 Cataluna Dr
- 2038 Vineyard Dr
- 1997 Cayman Dr
- 129 Tidewater Dr
- 2050 Vineyard Dr
- 2021 Tidewater Ct
- 2055 Vineyard Dr
- 387 Seahorse Dr
- 1992 Vineyard Dr
