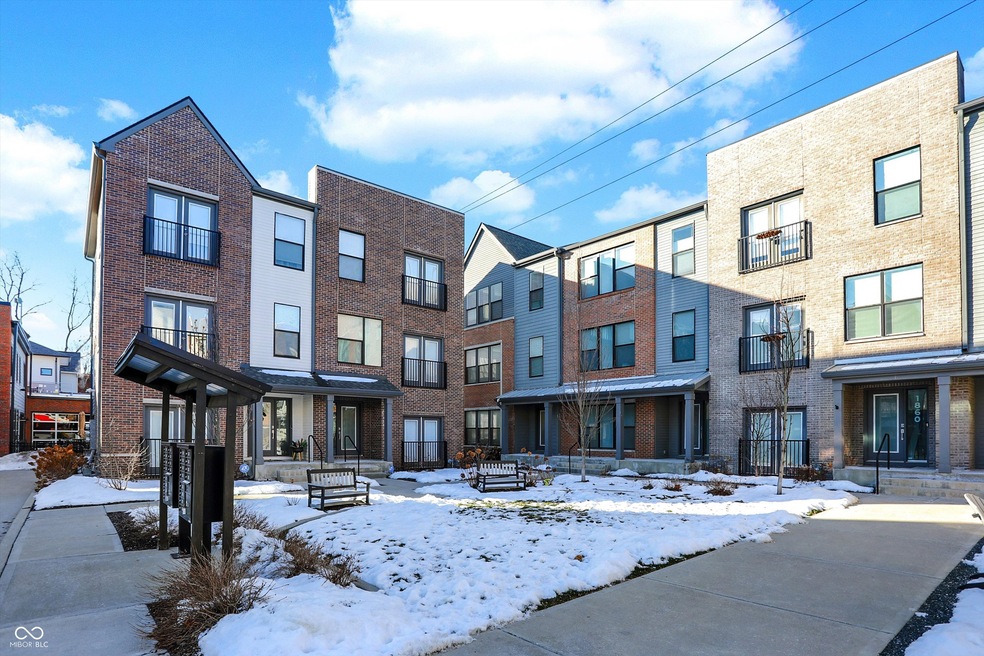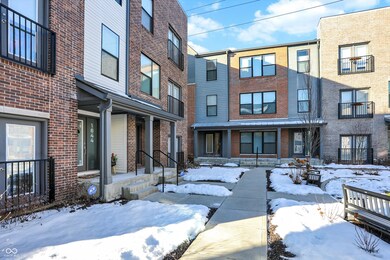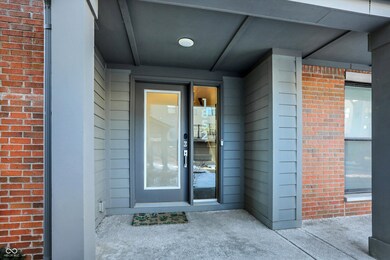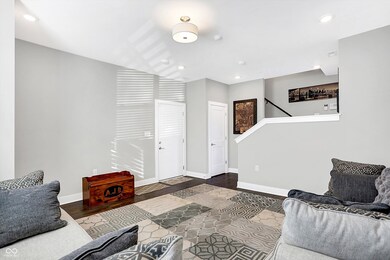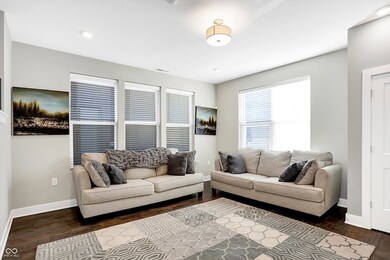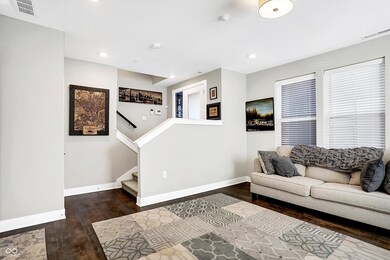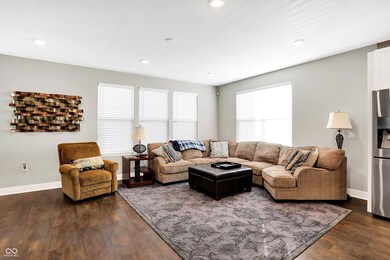
1852 McQuat Place Indianapolis, IN 46202
Near Northside NeighborhoodHighlights
- Contemporary Architecture
- Balcony
- Kitchen Island
- Wood Flooring
- 2 Car Attached Garage
- 4-minute walk to Herron-Morton Place Historic Park
About This Home
As of March 2025Welcome to this stunning three-level contemporary townhouse that blends sleek design with practical living located in the historic Herron Morton Place neighborhood! On the upper level, you'll discover three spacious bedrooms and two full bathrooms, offering a peaceful space for everyone. A half-bath on the main floor provides added convenience for family and friends. The updated kitchen is a chef's dream, featuring a center island that offers plenty of prep space and doubles as a gathering spot. Its seamless connection to the dining and living areas creates an open layout that feels both cozy and spacious, perfect for everything from weeknight dinners to weekend celebrations. Every corner of this home has been designed with care and attention to detail. The large windows flood the rooms with sunlight, enhancing the warmth and comfort of the space. The clean architectural lines and functional layout make this home an ideal match for anyone looking for style and ease in their everyday life. This townhouse isn't just a home, it's a place where memories are made. Whether you're relaxing in the living room, enjoying a meal in the kitchen, or taking in the friendly surroundings of your neighborhood, this property has everything you need. Enjoy easy access to popular hotspots like restaurants, shopping, and Mass Ave just two miles down the road. Schedule your visit today and see why this home is perfect for you!
Last Agent to Sell the Property
Mark Dietel Realty, LLC Brokerage Email: Vince.ferguson@markdietel.com License #RB14047989 Listed on: 01/23/2025
Last Buyer's Agent
Bina Kumari Sinha
Trueblood Real Estate
Townhouse Details
Home Type
- Townhome
Est. Annual Taxes
- $4,838
Year Built
- Built in 2019 | Remodeled
HOA Fees
- $110 Monthly HOA Fees
Parking
- 2 Car Attached Garage
Home Design
- Contemporary Architecture
- Brick Exterior Construction
- Poured Concrete
- Cement Siding
Interior Spaces
- 3-Story Property
- Combination Dining and Living Room
- Attic Access Panel
Kitchen
- Gas Oven
- Range Hood
- Microwave
- Dishwasher
- Kitchen Island
- Disposal
Flooring
- Wood
- Carpet
Bedrooms and Bathrooms
- 3 Bedrooms
Home Security
Utilities
- Forced Air Heating System
- Heating System Uses Gas
- Electric Water Heater
Additional Features
- Balcony
- 1,128 Sq Ft Lot
Listing and Financial Details
- Tax Lot 23
- Assessor Parcel Number 490636158255023101
- Seller Concessions Not Offered
Community Details
Overview
- Association fees include lawncare, maintenance structure, snow removal
- Association Phone (317) 545-0105
- Tinner Park West In Herron Morton Subdivision
- Property managed by Communitas Management
- The community has rules related to covenants, conditions, and restrictions
Security
- Fire and Smoke Detector
Ownership History
Purchase Details
Home Financials for this Owner
Home Financials are based on the most recent Mortgage that was taken out on this home.Purchase Details
Home Financials for this Owner
Home Financials are based on the most recent Mortgage that was taken out on this home.Similar Homes in Indianapolis, IN
Home Values in the Area
Average Home Value in this Area
Purchase History
| Date | Type | Sale Price | Title Company |
|---|---|---|---|
| Warranty Deed | -- | Easy Title Services | |
| Warranty Deed | $433,700 | Fidelity National Title |
Mortgage History
| Date | Status | Loan Amount | Loan Type |
|---|---|---|---|
| Previous Owner | $413,250 | New Conventional | |
| Previous Owner | $412,015 | Construction |
Property History
| Date | Event | Price | Change | Sq Ft Price |
|---|---|---|---|---|
| 03/28/2025 03/28/25 | Sold | $430,000 | -4.4% | $193 / Sq Ft |
| 02/12/2025 02/12/25 | Pending | -- | -- | -- |
| 01/23/2025 01/23/25 | For Sale | $450,000 | +3.8% | $202 / Sq Ft |
| 03/13/2020 03/13/20 | Sold | $433,700 | -0.4% | $212 / Sq Ft |
| 01/03/2020 01/03/20 | Price Changed | $435,241 | +1.4% | $212 / Sq Ft |
| 11/19/2019 11/19/19 | Pending | -- | -- | -- |
| 11/19/2019 11/19/19 | For Sale | $429,265 | -- | $209 / Sq Ft |
Tax History Compared to Growth
Tax History
| Year | Tax Paid | Tax Assessment Tax Assessment Total Assessment is a certain percentage of the fair market value that is determined by local assessors to be the total taxable value of land and additions on the property. | Land | Improvement |
|---|---|---|---|---|
| 2024 | $4,906 | $400,800 | $68,200 | $332,600 |
| 2023 | $4,906 | $404,200 | $68,200 | $336,000 |
| 2022 | $4,964 | $380,500 | $68,200 | $312,300 |
| 2021 | $4,523 | $382,400 | $68,200 | $314,200 |
| 2020 | $3,562 | $301,200 | $68,200 | $233,000 |
Agents Affiliated with this Home
-
Vince Ferguson
V
Seller's Agent in 2025
Vince Ferguson
Mark Dietel Realty, LLC
1 in this area
48 Total Sales
-
Bina Kumari Sinha
B
Buyer's Agent in 2025
Bina Kumari Sinha
Trueblood Real Estate
(407) 620-8825
1 in this area
8 Total Sales
-
C
Seller's Agent in 2020
Cheryl Hester
Redfin Corporation
-
E
Buyer's Agent in 2020
Eric Gebauer
RE/MAX
-
D
Buyer Co-Listing Agent in 2020
David Luse
RE/MAX
Map
Source: MIBOR Broker Listing Cooperative®
MLS Number: 22018872
APN: 49-06-36-158-255.023-101
- 1822 Central Ave
- 1818 Central Ave
- 1727 N New Jersey St Unit A
- 1944 N Central
- 1715 N Alabama St
- 1905 N Alabama St
- 1948 Central Ave
- 1907 N Alabama St
- 1934 N New Jersey St
- 1630 N New Jersey St
- 2016 Central Ave
- 531 E 20th St
- 1804 N Delaware St
- 1728 N Delaware St
- 1610 N Alabama St
- 319 E 16th St Unit 302
- 319 E 16th St Unit 203
- 319 E 16th St Unit 207
- 319 E 16th St Unit 202
- 2056 Central Ave
