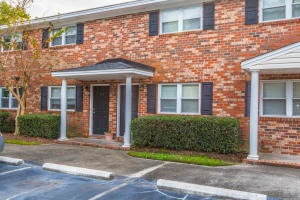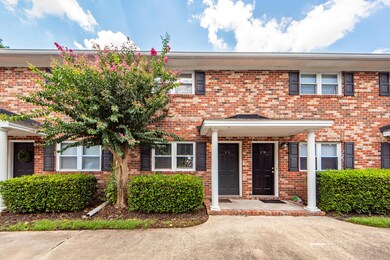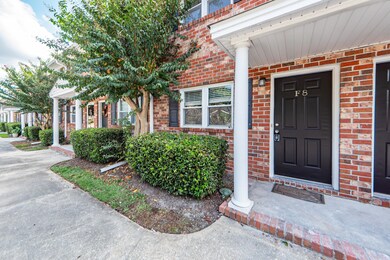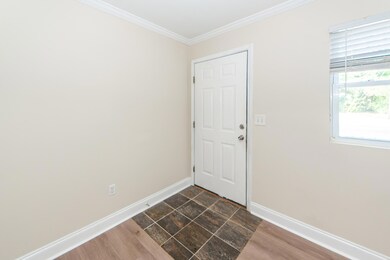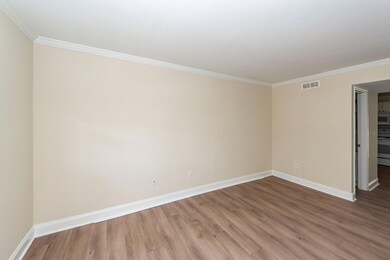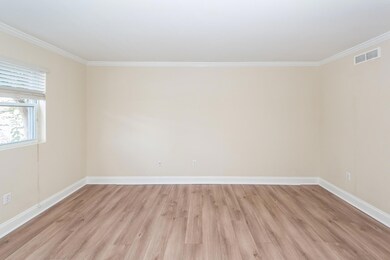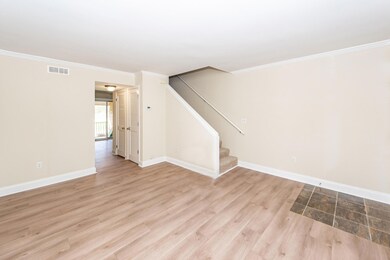
1852 Mepkin Rd Unit F8 Charleston, SC 29407
Highlights
- Eat-In Kitchen
- Screened Patio
- Central Air
- Interior Lot
- Laundry Room
- Ceiling Fan
About This Home
As of December 2024Through the freshly painted front door *2 bedroom, 1.5 bath, 1008 sqft townhome in Mepkin Place - home has been completely repainted and new flooring throughout - open into a family room to an eat-in-kitchen - screened porch overlooking nice back yard - half bath down - 2 bedrooms upstairs with a full bath - HVAC is 2024 -this one is now move-in ready - HOA includes water, flood insurance, exterior pest control, termite, common area maintenance, landscaping and car wash area.
Last Agent to Sell the Property
Harbourtowne Real Estate License #3819 Listed on: 08/15/2024
Home Details
Home Type
- Single Family
Est. Annual Taxes
- $1,891
Year Built
- Built in 1975
Lot Details
- 871 Sq Ft Lot
- Interior Lot
- Level Lot
HOA Fees
- $417 Monthly HOA Fees
Parking
- Off-Street Parking
Home Design
- Brick Foundation
- Slab Foundation
- Asphalt Roof
Interior Spaces
- 1,008 Sq Ft Home
- 2-Story Property
- Popcorn or blown ceiling
- Ceiling Fan
- Utility Room
- Laundry Room
- Vinyl Flooring
- Eat-In Kitchen
Bedrooms and Bathrooms
- 2 Bedrooms
Outdoor Features
- Screened Patio
Schools
- Springfield Elementary School
- West Ashley Middle School
- West Ashley High School
Utilities
- Central Air
- Heat Pump System
Community Details
- Mepkin Place Subdivision
Ownership History
Purchase Details
Home Financials for this Owner
Home Financials are based on the most recent Mortgage that was taken out on this home.Purchase Details
Home Financials for this Owner
Home Financials are based on the most recent Mortgage that was taken out on this home.Purchase Details
Home Financials for this Owner
Home Financials are based on the most recent Mortgage that was taken out on this home.Purchase Details
Similar Homes in Charleston, SC
Home Values in the Area
Average Home Value in this Area
Purchase History
| Date | Type | Sale Price | Title Company |
|---|---|---|---|
| Deed | $205,000 | None Listed On Document | |
| Deed | $205,000 | None Listed On Document | |
| Deed | $106,000 | None Available | |
| Deed | $15,000 | -- | |
| Deed | $99,000 | None Available |
Mortgage History
| Date | Status | Loan Amount | Loan Type |
|---|---|---|---|
| Open | $194,750 | New Conventional | |
| Closed | $194,750 | New Conventional | |
| Previous Owner | $115,000 | Future Advance Clause Open End Mortgage |
Property History
| Date | Event | Price | Change | Sq Ft Price |
|---|---|---|---|---|
| 12/12/2024 12/12/24 | Sold | $205,000 | -6.4% | $203 / Sq Ft |
| 09/24/2024 09/24/24 | Price Changed | $219,000 | -2.6% | $217 / Sq Ft |
| 09/20/2024 09/20/24 | Price Changed | $224,900 | 0.0% | $223 / Sq Ft |
| 09/20/2024 09/20/24 | For Sale | $224,900 | +9.7% | $223 / Sq Ft |
| 09/16/2024 09/16/24 | Off Market | $205,000 | -- | -- |
| 09/15/2024 09/15/24 | Off Market | $215,000 | -- | -- |
| 08/15/2024 08/15/24 | For Sale | $215,000 | +102.8% | $213 / Sq Ft |
| 05/23/2018 05/23/18 | Sold | $106,000 | -5.4% | $105 / Sq Ft |
| 04/25/2018 04/25/18 | Pending | -- | -- | -- |
| 12/19/2017 12/19/17 | For Sale | $112,000 | -- | $111 / Sq Ft |
Tax History Compared to Growth
Tax History
| Year | Tax Paid | Tax Assessment Tax Assessment Total Assessment is a certain percentage of the fair market value that is determined by local assessors to be the total taxable value of land and additions on the property. | Land | Improvement |
|---|---|---|---|---|
| 2023 | $1,954 | $6,360 | $0 | $0 |
| 2022 | $1,778 | $6,360 | $0 | $0 |
| 2021 | $1,757 | $6,360 | $0 | $0 |
| 2020 | $1,745 | $6,360 | $0 | $0 |
| 2019 | $1,826 | $6,360 | $0 | $0 |
| 2017 | $1,110 | $3,900 | $0 | $0 |
| 2016 | $1,077 | $3,900 | $0 | $0 |
| 2015 | $1,031 | $3,900 | $0 | $0 |
| 2014 | $1,447 | $0 | $0 | $0 |
| 2011 | -- | $0 | $0 | $0 |
Agents Affiliated with this Home
-
Francis Brabham
F
Seller's Agent in 2024
Francis Brabham
Harbourtowne Real Estate
(843) 884-0622
39 Total Sales
-
Jay Costa

Buyer's Agent in 2024
Jay Costa
Carolina One Real Estate
(843) 588-9408
143 Total Sales
-
Susan Rhoden
S
Buyer's Agent in 2018
Susan Rhoden
AgentOwned Realty Preferred Group
(843) 708-8646
23 Total Sales
Map
Source: CHS Regional MLS
MLS Number: 24020709
APN: 353-13-00-106
- 1735 Boone Hall Dr Unit K6
- 1860 Mepkin Rd Unit H1
- 1713 Boone Hall Dr Unit I9
- 1839 Manigault Place
- 1816 Mepkin Rd Unit B1
- 1866 Ashley Hall Rd
- 8 Pony Ln
- 1790 Brockington Ave
- 7 Lavington Rd
- 87 Ashley Hall Plantation Rd Unit 108
- 1908 Savage Rd
- 1541 Hutton Place
- 1860 Taberwood Cir
- 2038 Ironstone Alley Unit Lot 17
- 1522 N Pinebark Ln
- 2028 Ironstone Alley
- 1527 S Pinebark Ln
- 1879 Richmond St
- 195 Ashley Hall Plantation Rd
- 2206 Weepoolow Trail
