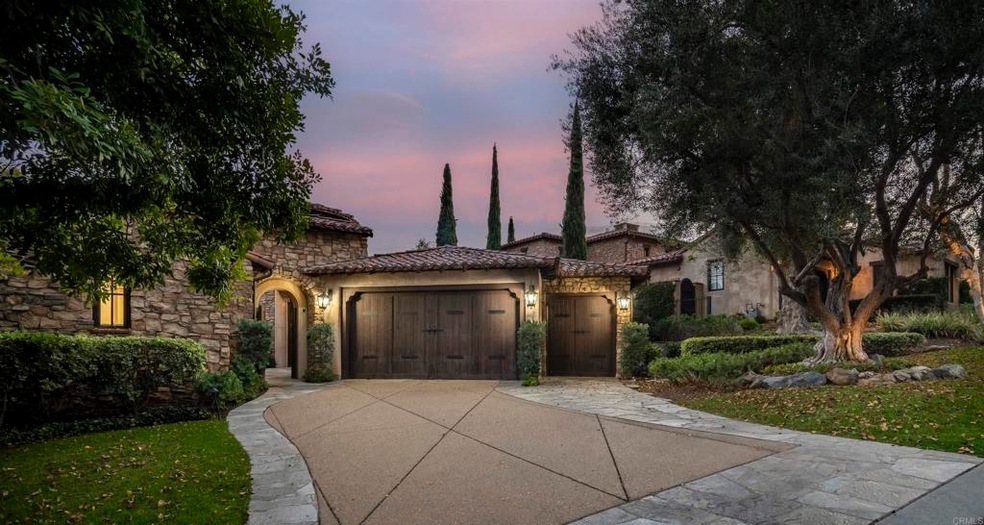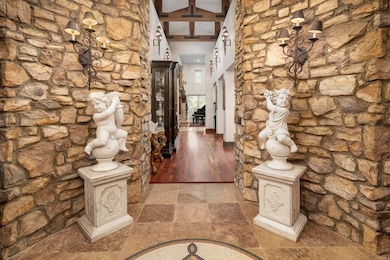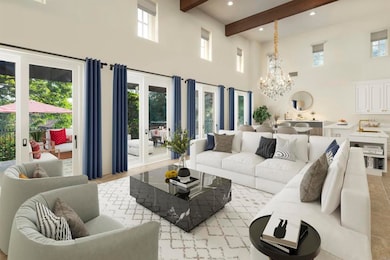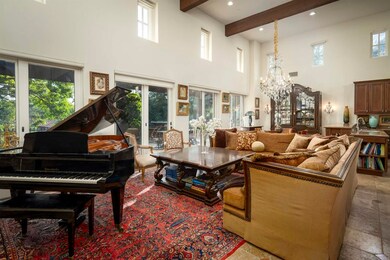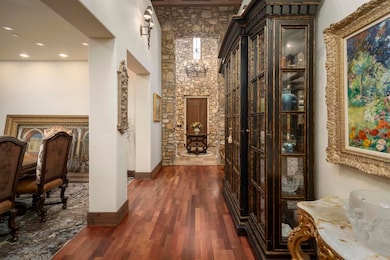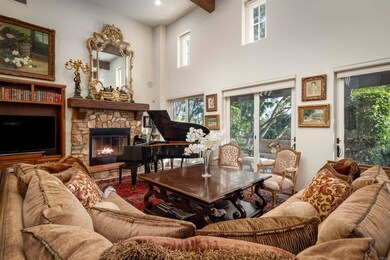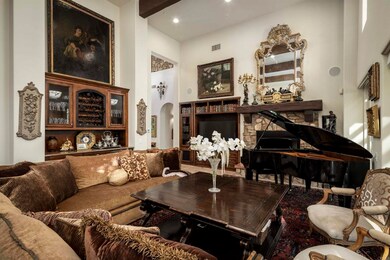
18524 Corte Fresco Rancho Santa Fe, CA 92091
Highlights
- Golf Course Community
- Fireplace in Primary Bedroom
- 2 Car Attached Garage
- R. Roger Rowe Elementary School Rated A
- Home Office
- Walk-In Closet
About This Home
As of March 2025A Bridges Masterpiece Villa Welcome to "The Bridges" in Rancho Santa Fe, the epitome of luxury, beauty, and privacy, enveloped by lush landscapes within a premier guard-gated golf, tennis, and fitness community. Perfectly positioned, this exquisite single-level residence offers 4 ensuite bedrooms, 4.5 baths, an elegant office or formal dining option, a grand two-story great room, and a state-of-the-art kitchen designed for the discerning chef, complete with casual dining space. Step into a serene, gated courtyard adorned with elegant stone patios and near the soothing sound of waterfalls. The backyard showcases mature greenery, an inviting loggia, and a built-in BBQ for alfresco dining. Natural light floods through the interiors, accentuated by clear-story windows and French sliding doors, harmoniously blending San Diego’s famous indoor and outdoor living. The majestic rotunda foyer, flanked by stone columns, ushers you into a gallery-style corridor. The expansive, adjoining flex space can easily serve as a sophisticated dining room or a private office to fit your lifestyle. The Great Room is a true testament to luxury with its cozy fireplace, built-in entertainment hub, and an adjacent dining space opening to the outdoor loggia. For culinary aficionados, the kitchen is nothing short of an absolute dream with its spacious layout, granite countertops, generous island, and top-tier Viking and Sub-Zero appliances. Retreat peacefully to the opulent primary suite, boasting a fireplace, plush sitting area, open-air shower, spa tub, dual vanities, and a walk-in closet. The attached three-car garage also makes for the perfect closet for your car collection. The historic and charming village of Rancho Santa Fe completes the canvas of this masterpiece, zoned for the nearby award-winning K-8 public school, Roger Rowe. *Some photos have been virtually staged*
Last Agent to Sell the Property
Pacific Sotheby's Int'l Realty Brokerage Email: ann@brizolisjanzen.com License #00751535 Listed on: 07/11/2024

Co-Listed By
Pacific Sotheby's Int'l Realty Brokerage Email: ann@brizolisjanzen.com License #01429095
Home Details
Home Type
- Single Family
Est. Annual Taxes
- $23,141
Year Built
- Built in 2003
Lot Details
- 0.27 Acre Lot
- Density is up to 1 Unit/Acre
HOA Fees
- $1,105 Monthly HOA Fees
Parking
- 2 Car Attached Garage
Interior Spaces
- 3,332 Sq Ft Home
- 1-Story Property
- Living Room with Fireplace
- Home Office
- Property Views
Bedrooms and Bathrooms
- 4 Main Level Bedrooms
- Fireplace in Primary Bedroom
- Walk-In Closet
Laundry
- Laundry Room
- Dryer
- Washer
Schools
- Torrey Pines High School
Utilities
- Central Air
- No Heating
Listing and Financial Details
- Tax Tract Number 16372
- Assessor Parcel Number 2644212200
Community Details
Overview
- Walter's Management Association, Phone Number (858) 495-0900
Amenities
- Picnic Area
Recreation
- Golf Course Community
- Bike Trail
Ownership History
Purchase Details
Home Financials for this Owner
Home Financials are based on the most recent Mortgage that was taken out on this home.Purchase Details
Purchase Details
Home Financials for this Owner
Home Financials are based on the most recent Mortgage that was taken out on this home.Purchase Details
Home Financials for this Owner
Home Financials are based on the most recent Mortgage that was taken out on this home.Similar Homes in Rancho Santa Fe, CA
Home Values in the Area
Average Home Value in this Area
Purchase History
| Date | Type | Sale Price | Title Company |
|---|---|---|---|
| Grant Deed | $3,100,000 | Chicago Title | |
| Interfamily Deed Transfer | -- | None Available | |
| Grant Deed | $1,700,000 | First American Title Company | |
| Grant Deed | $1,725,000 | California Title Company |
Mortgage History
| Date | Status | Loan Amount | Loan Type |
|---|---|---|---|
| Open | $1,743,750 | New Conventional | |
| Previous Owner | $500,000 | Credit Line Revolving | |
| Previous Owner | $677,240 | Adjustable Rate Mortgage/ARM | |
| Previous Owner | $675,000 | New Conventional | |
| Previous Owner | $1,347,500 | Adjustable Rate Mortgage/ARM | |
| Previous Owner | $1,340,000 | Unknown | |
| Previous Owner | $350,000 | Credit Line Revolving | |
| Previous Owner | $1,000,000 | Unknown | |
| Previous Owner | $1,000,000 | Unknown | |
| Closed | $380,000 | No Value Available |
Property History
| Date | Event | Price | Change | Sq Ft Price |
|---|---|---|---|---|
| 03/19/2025 03/19/25 | Sold | $3,100,000 | -8.7% | $930 / Sq Ft |
| 10/31/2024 10/31/24 | Price Changed | $3,395,000 | -3.0% | $1,019 / Sq Ft |
| 07/11/2024 07/11/24 | For Sale | $3,500,000 | +105.9% | $1,050 / Sq Ft |
| 06/28/2013 06/28/13 | Sold | $1,700,000 | 0.0% | $510 / Sq Ft |
| 05/27/2013 05/27/13 | Pending | -- | -- | -- |
| 05/03/2013 05/03/13 | For Sale | $1,700,000 | 0.0% | $510 / Sq Ft |
| 08/22/2012 08/22/12 | Rented | $5,500 | -18.5% | -- |
| 07/23/2012 07/23/12 | Under Contract | -- | -- | -- |
| 05/28/2012 05/28/12 | For Rent | $6,750 | -- | -- |
Tax History Compared to Growth
Tax History
| Year | Tax Paid | Tax Assessment Tax Assessment Total Assessment is a certain percentage of the fair market value that is determined by local assessors to be the total taxable value of land and additions on the property. | Land | Improvement |
|---|---|---|---|---|
| 2024 | $23,141 | $2,052,371 | $1,086,549 | $965,822 |
| 2023 | $22,503 | $2,012,130 | $1,065,245 | $946,885 |
| 2022 | $22,184 | $1,972,677 | $1,044,358 | $928,319 |
| 2021 | $21,817 | $1,933,998 | $1,023,881 | $910,117 |
| 2020 | $21,626 | $1,914,168 | $1,013,383 | $900,785 |
| 2019 | $21,227 | $1,876,636 | $993,513 | $883,123 |
| 2018 | $20,881 | $1,839,840 | $974,033 | $865,807 |
| 2017 | $20,527 | $1,803,766 | $954,935 | $848,831 |
| 2016 | $19,823 | $1,768,399 | $936,211 | $832,188 |
| 2015 | $19,560 | $1,741,837 | $922,149 | $819,688 |
| 2014 | $19,178 | $1,707,718 | $904,086 | $803,632 |
Agents Affiliated with this Home
-
K. Ann Brizolis

Seller's Agent in 2025
K. Ann Brizolis
Pacific Sotheby's Int'l Realty
(858) 756-4328
67 in this area
107 Total Sales
-
Jennifer Janzen-Botts

Seller Co-Listing Agent in 2025
Jennifer Janzen-Botts
Pacific Sotheby's Int'l Realty
(760) 845-3303
38 in this area
69 Total Sales
-
Seth O'Byrne

Buyer's Agent in 2025
Seth O'Byrne
Compass
(858) 869-3940
5 in this area
186 Total Sales
-
Caitlin Thill

Buyer Co-Listing Agent in 2025
Caitlin Thill
Compass
(708) 244-2599
1 in this area
62 Total Sales
-
C
Seller's Agent in 2013
Cathy Worster
E & V Ranch and Coast, Inc.
-
Gary Giffin

Buyer's Agent in 2013
Gary Giffin
AARE
(858) 401-0204
1 in this area
52 Total Sales
Map
Source: California Regional Multiple Listing Service (CRMLS)
MLS Number: NDP2406112
APN: 264-421-22
- 7031 Calle Portone
- 6845 Calle Portone Unit 4
- 18414 Calle la Serra
- 18669 Via Catania
- 18433 Via Candela
- 6725 Calle Ponte Bella
- 6709 Calle Ponte Bella
- 18486 Via Candela
- 18441 Calle Tramonto
- 7103 Via Del Charro
- 6900 Via Del Charro
- 6615-17 Calle Ponte Bella
- 6565 Calle Reina
- 6320 Calle Ponte Bella
- 6367 Calle Ponte Bella
- 18050 Rancho La Cima Corte
- 18299 Lago Vista
- 000 Fortuna Del Este Unit 17
- 18092 Lago Vista
- 7811 Camino de Arriba
