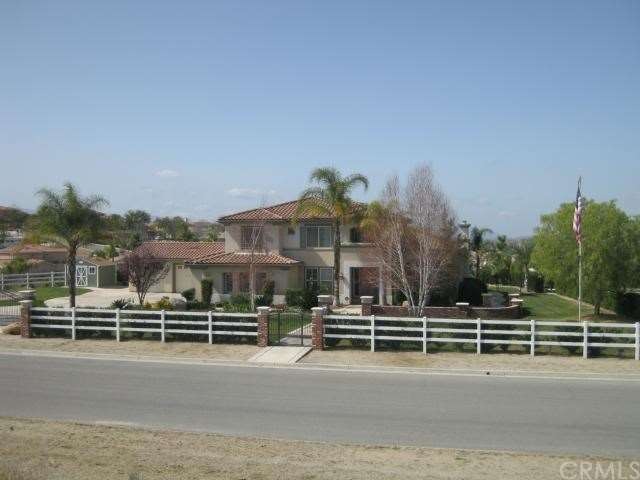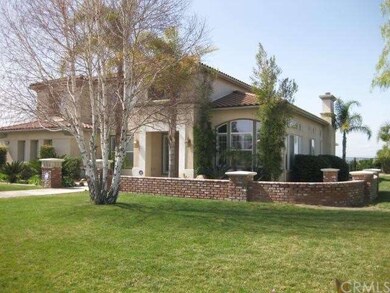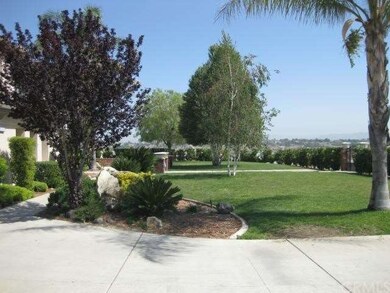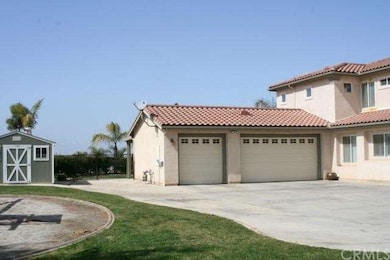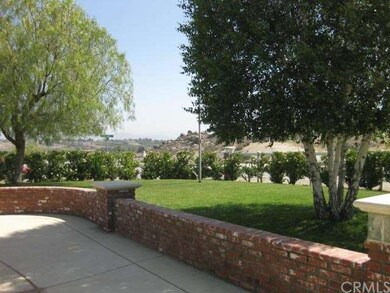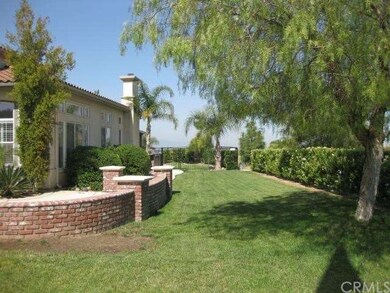
18525 Alder St Riverside, CA 92504
Lake Mathews NeighborhoodHighlights
- Horse Property
- Horse Property Unimproved
- Filtered Pool
- Lake Mathews Elementary School Rated A-
- Home Theater
- RV Access or Parking
About This Home
As of April 2025Gorgeous Mockingbird Canyon Estate Home. Fenced & gated with electric gate. Lovely concrete & brick courtyard. Over 1 acre of land. Tile entry & thru out. Absolutely picture perfect. 4000 sq ft. of living area. 5 bedrooms 3.5 baths. Private office with double doors. Huge game/bonus room. Formal Living & dining rooms. Gorgeous chandeliers. Maple staircase with dual entrance. Downstairs guest bedroom with private bathroom. All Bathrooms have custom tile. Large open family room with stone fireplace. Large Kitchen with granite counters, two breakfast bars, separate eating area, maple cabinetry, walk -in pantry French doors lead out to private pool & spa. Custom paint, 18inch tile flooring, plantation shutters, ceiling fans, window tinting. Whole house fan. Master suite with gorgeous views. Two walk-in closets. Very spacious. Master has fireplace. Master bath with oval jacuzzi tub, separate shower with custom tile. Indoor laundry w/sink. Patio has alumawood covers. Enjoy the gorgeous views from the pool & spa. 3 car garage. Two separate R.V parking areas. Large shed. Covered dog kennel area. Lovely landscaping. This home shows Pride of ownership.
Home Details
Home Type
- Single Family
Est. Annual Taxes
- $6,705
Year Built
- Built in 2003
Lot Details
- 1.09 Acre Lot
- Kennel
- Cross Fenced
- Masonry wall
- Wrought Iron Fence
- Block Wall Fence
- Chain Link Fence
- Drip System Landscaping
- Secluded Lot
- Corner Lot
- Paved or Partially Paved Lot
- Lot Has A Rolling Slope
- Sprinklers Throughout Yard
- Private Yard
- Lawn
- Back and Front Yard
Parking
- 3 Car Direct Access Garage
- Parking Available
- Garage Door Opener
- Driveway
- Gated Parking
- RV Access or Parking
Property Views
- Panoramic
- City Lights
- Canyon
- Mountain
- Hills
- Neighborhood
Home Design
- Turnkey
- Slab Foundation
- Interior Block Wall
- Tile Roof
- Concrete Roof
Interior Spaces
- 4,000 Sq Ft Home
- Open Floorplan
- Wired For Sound
- Cathedral Ceiling
- Ceiling Fan
- Recessed Lighting
- Double Pane Windows
- Shutters
- Custom Window Coverings
- Window Screens
- French Doors
- Formal Entry
- Family Room with Fireplace
- Family Room Off Kitchen
- Living Room
- Dining Room
- Home Theater
- Home Office
- Recreation Room
- Bonus Room
- Storage
- Laundry Room
Kitchen
- Eat-In Kitchen
- Breakfast Bar
- Walk-In Pantry
- Double Oven
- Gas Oven or Range
- Microwave
- Dishwasher
- Granite Countertops
- Disposal
Flooring
- Carpet
- Tile
Bedrooms and Bathrooms
- 5 Bedrooms
- Main Floor Bedroom
- Fireplace in Primary Bedroom
- Primary Bedroom Suite
- Walk-In Closet
Home Security
- Security Lights
- Alarm System
- Fire and Smoke Detector
Pool
- Filtered Pool
- Heated In Ground Pool
- Heated Spa
- Gas Heated Pool
- Gunite Pool
- Gunite Spa
- Permits For Spa
- Permits for Pool
Outdoor Features
- Horse Property
- Covered patio or porch
- Exterior Lighting
- Outdoor Storage
- Outdoor Grill
- Rain Gutters
Horse Facilities and Amenities
- Horse Property Unimproved
Utilities
- Central Heating and Cooling System
- Underground Utilities
- Conventional Septic
Listing and Financial Details
- Tax Lot 1
- Tax Tract Number 22744
- Assessor Parcel Number 285460001
Community Details
Overview
- No Home Owners Association
Recreation
- Horse Trails
Ownership History
Purchase Details
Home Financials for this Owner
Home Financials are based on the most recent Mortgage that was taken out on this home.Purchase Details
Home Financials for this Owner
Home Financials are based on the most recent Mortgage that was taken out on this home.Purchase Details
Home Financials for this Owner
Home Financials are based on the most recent Mortgage that was taken out on this home.Purchase Details
Purchase Details
Home Financials for this Owner
Home Financials are based on the most recent Mortgage that was taken out on this home.Purchase Details
Home Financials for this Owner
Home Financials are based on the most recent Mortgage that was taken out on this home.Purchase Details
Home Financials for this Owner
Home Financials are based on the most recent Mortgage that was taken out on this home.Purchase Details
Purchase Details
Home Financials for this Owner
Home Financials are based on the most recent Mortgage that was taken out on this home.Purchase Details
Home Financials for this Owner
Home Financials are based on the most recent Mortgage that was taken out on this home.Similar Homes in Riverside, CA
Home Values in the Area
Average Home Value in this Area
Purchase History
| Date | Type | Sale Price | Title Company |
|---|---|---|---|
| Deed | -- | Usa National Title | |
| Grant Deed | $630,000 | Usa National Title | |
| Interfamily Deed Transfer | -- | None Available | |
| Interfamily Deed Transfer | -- | None Available | |
| Interfamily Deed Transfer | -- | None Available | |
| Grant Deed | $650,000 | Chicago Title Inland Empire | |
| Grant Deed | $575,000 | Lawyers Title | |
| Interfamily Deed Transfer | -- | Fnt Ie | |
| Interfamily Deed Transfer | -- | None Available | |
| Grant Deed | $930,000 | Ticor Title | |
| Grant Deed | $625,500 | Chicago Title Co |
Mortgage History
| Date | Status | Loan Amount | Loan Type |
|---|---|---|---|
| Open | $650,000 | New Conventional | |
| Previous Owner | $450,000 | VA | |
| Previous Owner | $417,000 | New Conventional | |
| Previous Owner | $417,000 | New Conventional | |
| Previous Owner | $543,456 | VA | |
| Previous Owner | $293,350 | Stand Alone Refi Refinance Of Original Loan | |
| Previous Owner | $300,000 | Fannie Mae Freddie Mac | |
| Previous Owner | $85,000 | Stand Alone Second | |
| Previous Owner | $715,500 | Unknown | |
| Previous Owner | $44,843 | Stand Alone Second | |
| Previous Owner | $3,065,000 | Construction | |
| Previous Owner | $500,000 | Purchase Money Mortgage | |
| Previous Owner | $4,181,600 | Unknown | |
| Closed | $62,500 | No Value Available |
Property History
| Date | Event | Price | Change | Sq Ft Price |
|---|---|---|---|---|
| 04/08/2025 04/08/25 | Sold | $1,260,000 | -3.1% | $300 / Sq Ft |
| 03/12/2025 03/12/25 | Pending | -- | -- | -- |
| 02/18/2025 02/18/25 | For Sale | $1,299,999 | +100.0% | $309 / Sq Ft |
| 09/27/2013 09/27/13 | Sold | $650,000 | 0.0% | $155 / Sq Ft |
| 08/22/2013 08/22/13 | Price Changed | $650,000 | +4.0% | $155 / Sq Ft |
| 08/12/2013 08/12/13 | Pending | -- | -- | -- |
| 07/30/2013 07/30/13 | For Sale | $624,900 | 0.0% | $149 / Sq Ft |
| 07/30/2013 07/30/13 | Price Changed | $624,900 | +4.2% | $149 / Sq Ft |
| 07/14/2013 07/14/13 | Pending | -- | -- | -- |
| 07/02/2013 07/02/13 | For Sale | $599,900 | +4.3% | $143 / Sq Ft |
| 07/10/2012 07/10/12 | Sold | $574,900 | 0.0% | $144 / Sq Ft |
| 04/27/2012 04/27/12 | Price Changed | $574,900 | -0.9% | $144 / Sq Ft |
| 04/20/2012 04/20/12 | Price Changed | $579,999 | -3.2% | $145 / Sq Ft |
| 04/04/2012 04/04/12 | For Sale | $599,000 | 0.0% | $150 / Sq Ft |
| 04/01/2012 04/01/12 | Pending | -- | -- | -- |
| 03/29/2012 03/29/12 | For Sale | $599,000 | 0.0% | $150 / Sq Ft |
| 03/28/2012 03/28/12 | Pending | -- | -- | -- |
| 03/02/2012 03/02/12 | For Sale | $599,000 | -- | $150 / Sq Ft |
Tax History Compared to Growth
Tax History
| Year | Tax Paid | Tax Assessment Tax Assessment Total Assessment is a certain percentage of the fair market value that is determined by local assessors to be the total taxable value of land and additions on the property. | Land | Improvement |
|---|---|---|---|---|
| 2023 | $6,705 | $765,859 | $229,755 | $536,104 |
| 2022 | $8,333 | $750,843 | $225,250 | $525,593 |
| 2021 | $8,187 | $736,122 | $220,834 | $515,288 |
| 2020 | $8,123 | $728,575 | $218,570 | $510,005 |
| 2019 | $7,967 | $714,290 | $214,285 | $500,005 |
| 2018 | $7,807 | $700,285 | $210,085 | $490,200 |
| 2017 | $7,666 | $686,555 | $205,966 | $480,589 |
| 2016 | $7,163 | $673,094 | $201,928 | $471,166 |
| 2015 | $7,065 | $662,986 | $198,896 | $464,090 |
| 2014 | $6,998 | $650,000 | $195,000 | $455,000 |
Agents Affiliated with this Home
-
Alex Oddo
A
Seller's Agent in 2025
Alex Oddo
SIMPLE REAL ESTATE GROUP
(951) 757-5187
1 in this area
89 Total Sales
-
Jessica Eubanks

Seller Co-Listing Agent in 2025
Jessica Eubanks
SIMPLE REAL ESTATE GROUP
(909) 292-7426
1 in this area
101 Total Sales
-
JP Londono

Buyer's Agent in 2025
JP Londono
COLDWELL BANKER ASSOC BRKR/CL
(951) 310-3505
1 in this area
84 Total Sales
-

Seller's Agent in 2013
Veronica Costa
Golden Eagle Properties
-
David Hennigan

Buyer's Agent in 2013
David Hennigan
ALTA REALTY GROUP CA, INC
(951) 847-0353
24 Total Sales
-
Sharene Greer

Seller's Agent in 2012
Sharene Greer
Tower Agency
(951) 787-7088
30 in this area
111 Total Sales
Map
Source: California Regional Multiple Listing Service (CRMLS)
MLS Number: I12028641
APN: 285-460-001
- 18660 Sunset Knoll Dr
- 18320 Avenue C
- 18936 Summerleaf Ln
- 18971 Birch St
- 17477 Owl Tree Rd
- 19055 Avenue C
- 19119 Elkhorn Rd
- 19069 Eldorado Rd
- 19100 Markham St
- 18758 Hawkhill Ave
- 0 Newman Unit IV25095303
- 17741 Laurel Grove Rd
- 17529 Burl Hollow Dr
- 0 Cajalco Rd Unit IV23205235
- 18480 Dallas Ave
- 18725 Dallas Ave
- 18090 Dallas Ave
- 16848 Wood Song Ct
- 17580 Canyonwood Dr
- 17550 Parsons Rd
