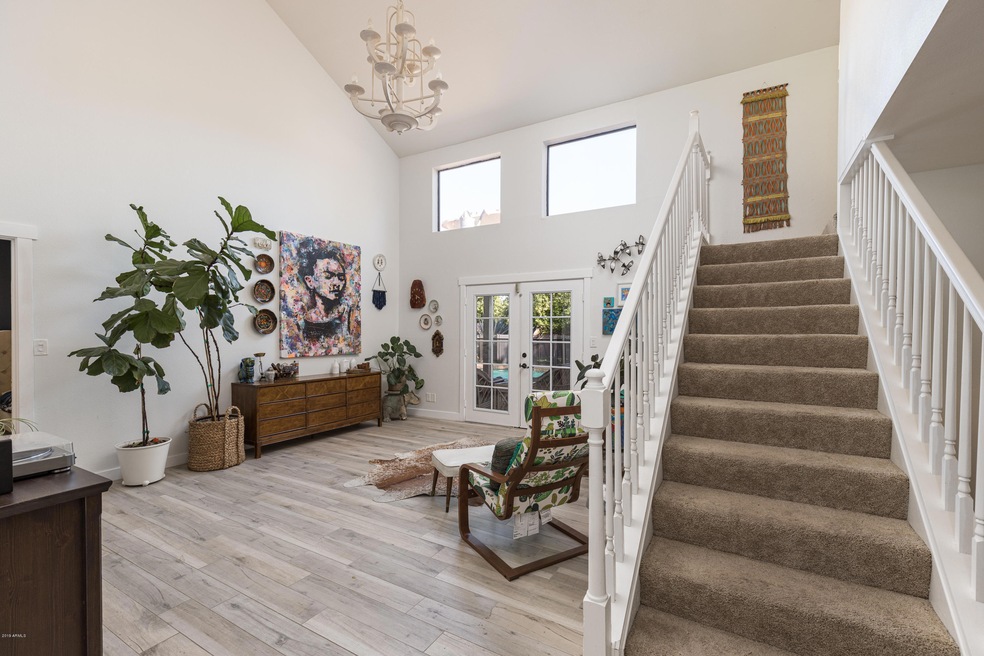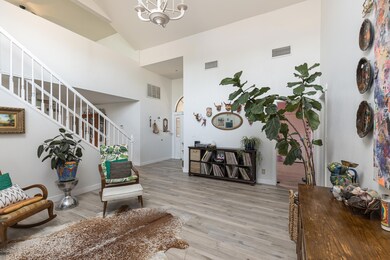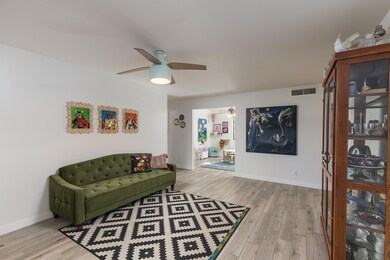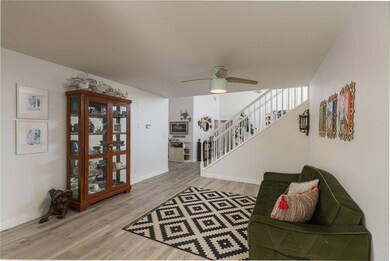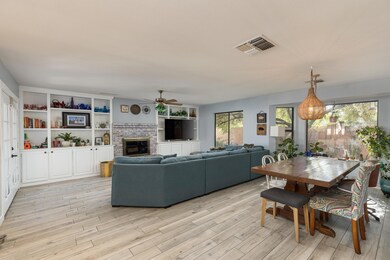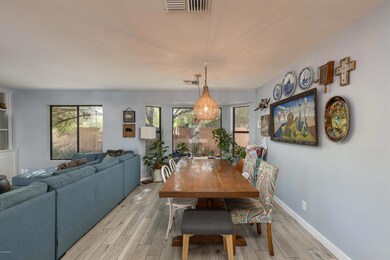
1853 N Oracle Mesa, AZ 85203
North Central Mesa NeighborhoodHighlights
- Private Pool
- RV Gated
- Main Floor Primary Bedroom
- Macarthur Elementary School Rated A-
- Vaulted Ceiling
- Spanish Architecture
About This Home
As of December 201950k invested! Custom neighborhood! Lush urban gardens + cov'd patio + balcony deck + 3 sets of French doors effortlessly create an inspiring in/out connection. Dramatic entry w/soaring ceilings. Simply gorgeous natural light T/O. 5 beds + 3 FULL baths. Sep. living room + family room w/cozy brick fireplace + 2 dining rooms + loft w/wet bar. Split floor plan (loft + 1 bed/1 bath up). Owners' spa-like bath: relaxing soaking tub, separate shower, walk-in closet, double sinks + marble & pearl shell tiles. Chef's kitchen w pantry. Porcelain white-washed wood-look tile floors. Sparkling, fenced pool w/water feature. Eat organic: Mulberry, lemon, orange, almonds, peach, lime, etc! Extras: storage, walk-in closets, neutral paint, indoor laundry, designer lighting. NO HOA! RV gate. Community park!
Last Agent to Sell the Property
Twins & Co. Realty, LLC License #BR518042000 Listed on: 11/15/2019
Home Details
Home Type
- Single Family
Est. Annual Taxes
- $2,410
Year Built
- Built in 1988
Lot Details
- 0.25 Acre Lot
- Block Wall Fence
- Misting System
- Front and Back Yard Sprinklers
- Grass Covered Lot
Parking
- 2 Car Garage
- Garage Door Opener
- RV Gated
Home Design
- Spanish Architecture
- Wood Frame Construction
- Tile Roof
- Stucco
Interior Spaces
- 3,406 Sq Ft Home
- 2-Story Property
- Wet Bar
- Vaulted Ceiling
- Ceiling Fan
- 1 Fireplace
- Double Pane Windows
- Solar Screens
Kitchen
- Eat-In Kitchen
- Breakfast Bar
- Electric Cooktop
- Built-In Microwave
- Kitchen Island
- Granite Countertops
Flooring
- Carpet
- Tile
Bedrooms and Bathrooms
- 5 Bedrooms
- Primary Bedroom on Main
- Remodeled Bathroom
- Primary Bathroom is a Full Bathroom
- 3 Bathrooms
- Dual Vanity Sinks in Primary Bathroom
- Hydromassage or Jetted Bathtub
- Bathtub With Separate Shower Stall
Pool
- Private Pool
- Diving Board
Outdoor Features
- Balcony
- Covered patio or porch
Schools
- Hale Elementary School
- Poston Butte High Middle School
- Mountain View - Waddell High School
Utilities
- Zoned Heating and Cooling System
- High Speed Internet
- Cable TV Available
Community Details
- No Home Owners Association
- Association fees include no fees
- Jensen Square Subdivision, Custom Floorplan
Listing and Financial Details
- Tax Lot 6
- Assessor Parcel Number 136-34-008
Ownership History
Purchase Details
Home Financials for this Owner
Home Financials are based on the most recent Mortgage that was taken out on this home.Purchase Details
Home Financials for this Owner
Home Financials are based on the most recent Mortgage that was taken out on this home.Purchase Details
Home Financials for this Owner
Home Financials are based on the most recent Mortgage that was taken out on this home.Purchase Details
Home Financials for this Owner
Home Financials are based on the most recent Mortgage that was taken out on this home.Purchase Details
Home Financials for this Owner
Home Financials are based on the most recent Mortgage that was taken out on this home.Similar Homes in Mesa, AZ
Home Values in the Area
Average Home Value in this Area
Purchase History
| Date | Type | Sale Price | Title Company |
|---|---|---|---|
| Warranty Deed | $465,000 | Chicago Title Agency | |
| Interfamily Deed Transfer | -- | Chicago Title Agency | |
| Interfamily Deed Transfer | -- | Chicago Title Agency Inc | |
| Warranty Deed | $331,000 | Chicago Title Agency Inc | |
| Warranty Deed | $225,277 | Capital Title Agency |
Mortgage History
| Date | Status | Loan Amount | Loan Type |
|---|---|---|---|
| Open | $58,200 | Credit Line Revolving | |
| Open | $441,800 | New Conventional | |
| Closed | $438,000 | New Conventional | |
| Closed | $432,450 | New Conventional | |
| Previous Owner | $314,450 | New Conventional | |
| Previous Owner | $180,200 | New Conventional |
Property History
| Date | Event | Price | Change | Sq Ft Price |
|---|---|---|---|---|
| 12/13/2019 12/13/19 | Sold | $465,000 | 0.0% | $137 / Sq Ft |
| 11/15/2019 11/15/19 | For Sale | $464,999 | +40.5% | $137 / Sq Ft |
| 08/08/2015 08/08/15 | Sold | $331,000 | -5.4% | $97 / Sq Ft |
| 06/01/2015 06/01/15 | For Sale | $350,000 | 0.0% | $103 / Sq Ft |
| 04/11/2014 04/11/14 | Rented | $1,945 | -2.5% | -- |
| 04/09/2014 04/09/14 | Under Contract | -- | -- | -- |
| 02/24/2014 02/24/14 | For Rent | $1,995 | -- | -- |
Tax History Compared to Growth
Tax History
| Year | Tax Paid | Tax Assessment Tax Assessment Total Assessment is a certain percentage of the fair market value that is determined by local assessors to be the total taxable value of land and additions on the property. | Land | Improvement |
|---|---|---|---|---|
| 2025 | $2,593 | $31,250 | -- | -- |
| 2024 | $2,623 | $29,762 | -- | -- |
| 2023 | $2,623 | $45,980 | $9,190 | $36,790 |
| 2022 | $2,566 | $36,370 | $7,270 | $29,100 |
| 2021 | $2,636 | $34,030 | $6,800 | $27,230 |
| 2020 | $2,601 | $32,270 | $6,450 | $25,820 |
| 2019 | $2,410 | $30,460 | $6,090 | $24,370 |
| 2018 | $2,301 | $31,770 | $6,350 | $25,420 |
| 2017 | $2,228 | $27,700 | $5,540 | $22,160 |
| 2016 | $2,188 | $27,500 | $5,500 | $22,000 |
| 2015 | $2,428 | $25,050 | $5,010 | $20,040 |
Agents Affiliated with this Home
-
Christie Kinchen

Seller's Agent in 2019
Christie Kinchen
Twins & Co. Realty, LLC
(602) 908-8946
2 in this area
237 Total Sales
-
Jennifer Hibbard

Seller Co-Listing Agent in 2019
Jennifer Hibbard
Twins & Co. Realty, LLC
(602) 908-5801
1 in this area
222 Total Sales
-
Trevor Halpern

Buyer's Agent in 2019
Trevor Halpern
eXp Realty
(602) 595-4200
1 in this area
191 Total Sales
-
Brett Tanner

Seller's Agent in 2015
Brett Tanner
Keller Williams Realty Phoenix
(623) 688-1710
1 in this area
612 Total Sales
-
Sabrina Song
S
Seller Co-Listing Agent in 2015
Sabrina Song
Keller Williams Realty Phoenix
(480) 768-9333
38 Total Sales
-
Cameron Brown

Seller's Agent in 2014
Cameron Brown
Close Pros
(480) 734-8340
6 Total Sales
Map
Source: Arizona Regional Multiple Listing Service (ARMLS)
MLS Number: 6005057
APN: 136-34-008
- 1917 E Jensen St
- 2021 E Calle Maderas
- 2929 N Gilbert Rd
- 2105 N Kachina
- 1905 N Calle Maderas
- 1631 E Kael St
- 2213 N Ashbrook
- 2107 E Inca St
- 2306 N Hall Cir
- 2160 E Kenwood St
- 1436 E Kramer St
- 1944 N Lazona Dr
- 2226 N Gentry
- 2258 N Gentry
- 1810 N Barkley
- 1907 E Huber St
- 1434 E Kael St
- 1744 E Huber St
- 1335 E June St Unit 107
- 1335 E June St Unit 113
