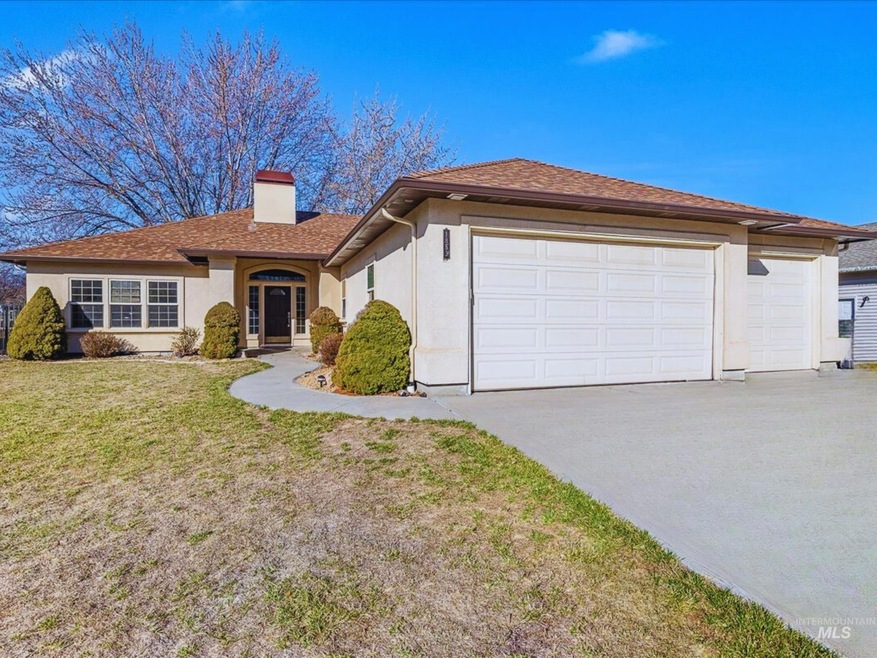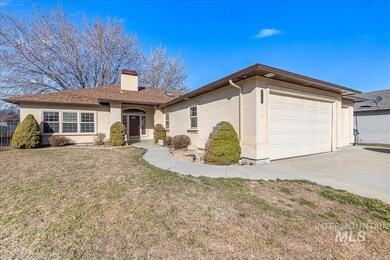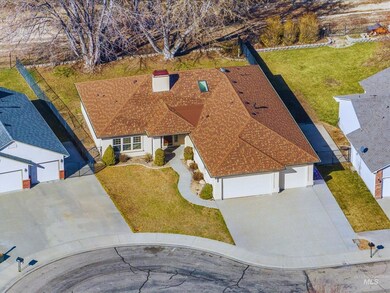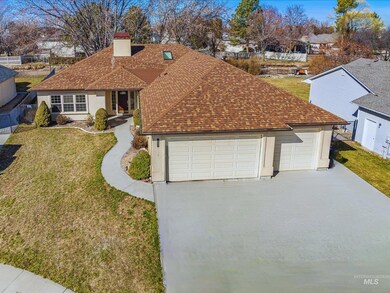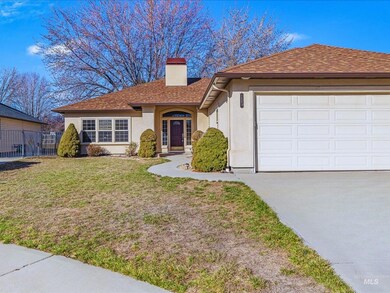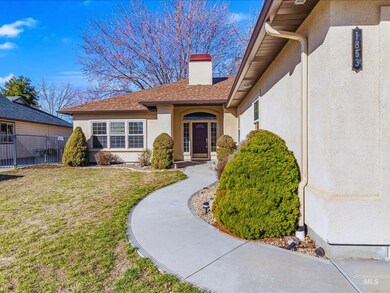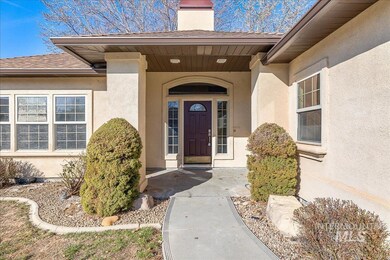
$325,000
- 3 Beds
- 2 Baths
- 1,224 Sq Ft
- 704 NE 5th St
- Meridian, ID
Whether you're planning to put down roots or make a smart investment, this home is a rare opportunity in one of Meridian’s most desirable neighborhoods. Built in 1945, it combines timeless charm with a functional layout, offering a comfortable blend of vintage appeal and modern convenience. Lovingly cared for and filled with character, this inviting home is a peaceful haven with unbeatable
Alissa Gamble Keller Williams Realty Boise
