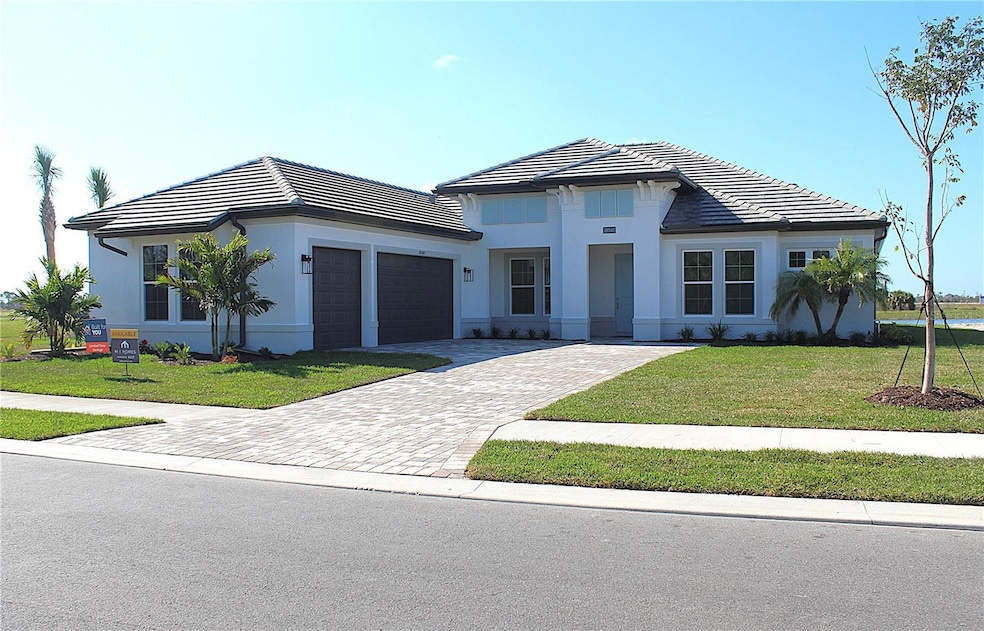
18540 Foxtail Loop Venice, FL 34293
Wellen Park NeighborhoodHighlights
- Fitness Center
- New Construction
- Open Floorplan
- Taylor Ranch Elementary School Rated A-
- Lake View
- Clubhouse
About This Home
As of March 2025The Jubilee Plan built by M/I Homes sits on an over sized lot, Preserve views front facing, pond views on one side and back, 3 car garage, game room, den, 3 bedrooms, 3 full baths, gourmet kitchen with quartz counter tops, and impact storm windows throughout! A roomy entryway opens into an exceptionally designed home. The formal dining room has its own space, creating an intimate yet elegant spot for holiday gatherings and family meals. As you enter the kitchen, a large walk-in pantry provides you with ample storage space, and beautiful cabinets line the wall. An extended center island features double sinks with an extra space for elegant high-back chairs. Sliding glass that are impact storm doors along the back of the home open up to a huge lanai, which you can choose to extend for even more outdoor living space. The owner's suite resides on its own side of the house with an option to extend a owner's bath, a full walk-in closet, and a tub for ultimate relaxation. In the heart of the home, a study awaits a home office or additional seating area, and the laundry room is conveniently accessible from the 3-car garage. Come see this home today!
Last Agent to Sell the Property
Michelle Costagliola
Brokerage Phone: 407-436-6109 License #3516223
Home Details
Home Type
- Single Family
Est. Annual Taxes
- $500
Year Built
- Built in 2025 | New Construction
Lot Details
- 0.25 Acre Lot
- Northeast Facing Home
- Oversized Lot
- Irrigation
HOA Fees
- $440 Monthly HOA Fees
Parking
- 3 Car Attached Garage
Home Design
- Slab Foundation
- Tile Roof
- Block Exterior
- Stucco
Interior Spaces
- 2,938 Sq Ft Home
- Open Floorplan
- Tray Ceiling
- High Ceiling
- Great Room
- Dining Room
- Den
- Game Room
- Inside Utility
- Laundry Room
- Lake Views
- Storm Windows
Kitchen
- Dinette
- Built-In Oven
- Range Hood
- Microwave
- Stone Countertops
Flooring
- Carpet
- Laminate
Bedrooms and Bathrooms
- 3 Bedrooms
- Primary Bedroom on Main
- Closet Cabinetry
- Walk-In Closet
- 3 Full Bathrooms
Outdoor Features
- Rear Porch
Utilities
- Central Air
- Heating Available
- Cable TV Available
Listing and Financial Details
- Visit Down Payment Resource Website
- Tax Lot 137
- Assessor Parcel Number PAL137
- $4,510 per year additional tax assessments
Community Details
Overview
- Icon Management Services Florida, Llc/ Zach Vervae Association
- Built by M/I HOMES OF FT MYERS/ NAPLES
- Palmera At Wellen Park Subdivision, Jubilee A Floorplan
Amenities
- Restaurant
- Clubhouse
- Community Mailbox
Recreation
- Pickleball Courts
- Community Playground
- Fitness Center
- Community Pool
Map
Similar Homes in Venice, FL
Home Values in the Area
Average Home Value in this Area
Property History
| Date | Event | Price | Change | Sq Ft Price |
|---|---|---|---|---|
| 03/31/2025 03/31/25 | Sold | $799,846 | -4.3% | $272 / Sq Ft |
| 03/19/2025 03/19/25 | Pending | -- | -- | -- |
| 03/05/2025 03/05/25 | Price Changed | $835,990 | -2.1% | $285 / Sq Ft |
| 02/04/2025 02/04/25 | Price Changed | $853,990 | -5.1% | $291 / Sq Ft |
| 01/14/2025 01/14/25 | Price Changed | $899,990 | -5.6% | $306 / Sq Ft |
| 01/02/2025 01/02/25 | Price Changed | $953,846 | +0.5% | $325 / Sq Ft |
| 11/14/2024 11/14/24 | For Sale | $948,846 | -- | $323 / Sq Ft |
Source: Stellar MLS
MLS Number: R4908481
- 13390 Amargo Ct
- 18456 Foxtail Loop
- 18534 Foxtail Loop
- 18465 Foxtail Loop
- 18465 Foxtail Loop
- 18465 Foxtail Loop
- 18465 Foxtail Loop
- 18465 Foxtail Loop
- 18465 Foxtail Loop
- 13301 Amargo Ct
- 13378 Amargo Ct
- 13318 Amargo Ct
- 18051 Foxtail Loop
- 17976 Foxtail Loop
- 18003 Foxtail Loop
- 17515 Foxtail Loop
- 18057 Foxtail Loop
- 18172 Foxtail Loop
- 18172 Foxtail Loop
- 18172 Foxtail Loop
