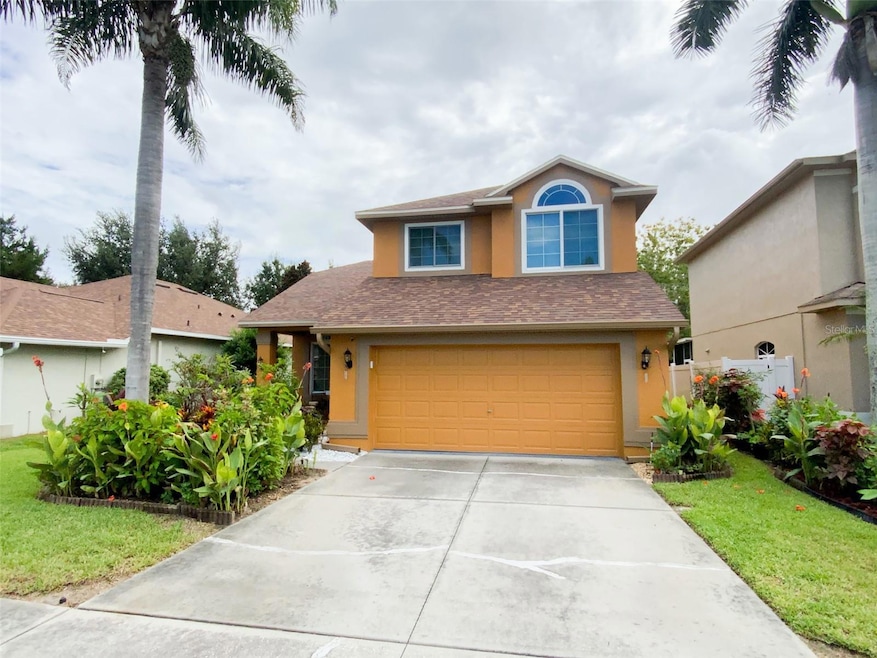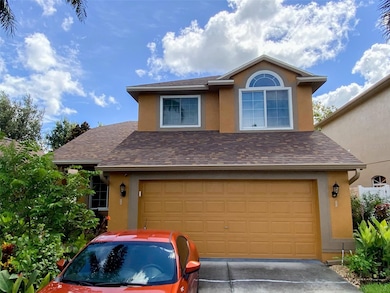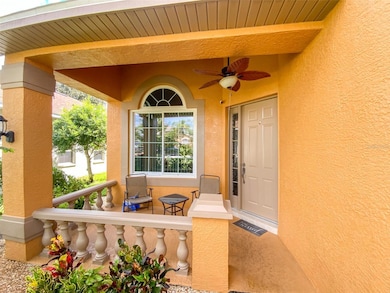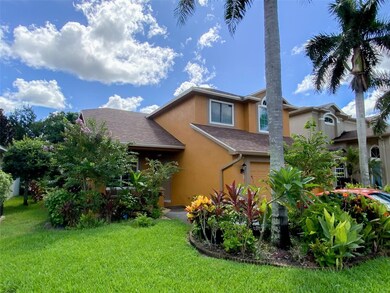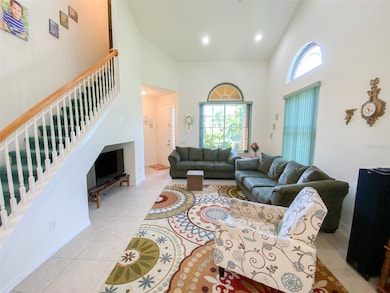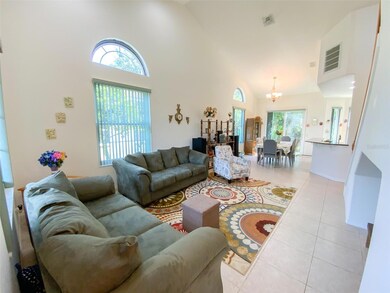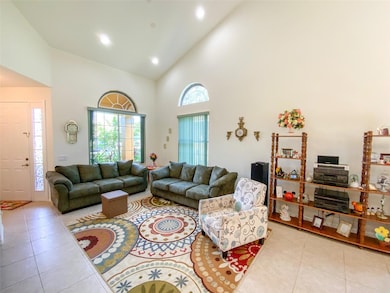1855 Briland St Tarpon Springs, FL 34689
Estimated payment $2,724/month
Highlights
- Water Views
- Oak Trees
- Main Floor Primary Bedroom
- Sunset Hills Elementary School Rated A-
- Contemporary Architecture
- Stone Countertops
About This Home
Available in the ever-popular Grassy Point Community.... This well-maintained 2-story, 3-bedroom, 2-bathroom home, offering 1,758 sq ft of thoughtfully designed living space, is nestled in lush, mature landscaping. The living room boasts elegant angled ceilings that add an open, airy feel throughout. The kitchen is a culinary haven featuring gleaming granite countertops, custom solid oak cabinets, and updated stainless steel appliances. The primary bedroom serves as a true retreat, offering a spacious walk-in closet and a beautifully appointed en suite bathroom with a double vanity, luxurious garden soaking tub, and a walk-in shower. The upstairs space features an open loft area, perfect for an office, playroom, or TV room, as well as two additional bedrooms and a full bathroom. Further highlights of this home include an indoor laundry room, an attached two-car garage, a sprinkler system supplied with reclaimed water, a 2024 roof replacement, and new windows installed in 2024, as well as exterior painting in 2023, all of which offer peace of mind for years to come. The rear patio overlooks a beautiful conservation area with water and trees to view. Located minutes from the Gulf, the Pinellas Trail, downtown Tarpon Springs & Sponge Docks, shopping, dining, beaches, and more.. This home offers an unmatched lifestyle in one of Tarpon Springs' most desirable neighborhoods! Seller is offering $4,000 closing cost credit available to the buyer with an accepted offer.
Listing Agent
RE/MAX ALLIANCE GROUP Brokerage Phone: 727-845-4321 License #3221070 Listed on: 09/09/2025

Home Details
Home Type
- Single Family
Est. Annual Taxes
- $2,336
Year Built
- Built in 2004
Lot Details
- 5,994 Sq Ft Lot
- Lot Dimensions are 52x115
- West Facing Home
- Mature Landscaping
- Irrigation Equipment
- Oak Trees
- Wooded Lot
- Garden
HOA Fees
- $48 Monthly HOA Fees
Parking
- 2 Car Attached Garage
- Driveway
Property Views
- Water
- Woods
Home Design
- Contemporary Architecture
- Slab Foundation
- Shingle Roof
- Built-Up Roof
- Block Exterior
- Stucco
Interior Spaces
- 1,758 Sq Ft Home
- 2-Story Property
- Ceiling Fan
- Blinds
- Living Room
Kitchen
- Eat-In Kitchen
- Range
- Microwave
- Dishwasher
- Stone Countertops
- Solid Wood Cabinet
- Disposal
Flooring
- Carpet
- Ceramic Tile
Bedrooms and Bathrooms
- 3 Bedrooms
- Primary Bedroom on Main
- Walk-In Closet
- Soaking Tub
Laundry
- Laundry Room
- Dryer
- Washer
Outdoor Features
- Patio
- Front Porch
Schools
- Sunset Hills Elementary School
- Tarpon Springs Middle School
- Tarpon Springs High School
Utilities
- Zoned Cooling
- Heating Available
- Thermostat
- Natural Gas Connected
- Cable TV Available
Community Details
- Grassy Pointe Association
- Grassy Pointe Ph 1 Subdivision
- The community has rules related to deed restrictions
- Near Conservation Area
Listing and Financial Details
- Visit Down Payment Resource Website
- Legal Lot and Block 46 / 4
- Assessor Parcel Number 23-27-15-32927-004-0460
Map
Home Values in the Area
Average Home Value in this Area
Tax History
| Year | Tax Paid | Tax Assessment Tax Assessment Total Assessment is a certain percentage of the fair market value that is determined by local assessors to be the total taxable value of land and additions on the property. | Land | Improvement |
|---|---|---|---|---|
| 2024 | $2,283 | $173,823 | -- | -- |
| 2023 | $2,283 | $168,760 | $0 | $0 |
| 2022 | $2,289 | $163,845 | $0 | $0 |
| 2021 | $2,301 | $159,073 | $0 | $0 |
| 2020 | $2,288 | $156,877 | $0 | $0 |
| 2019 | $2,239 | $153,350 | $0 | $0 |
| 2018 | $2,216 | $150,491 | $0 | $0 |
| 2017 | $2,189 | $147,396 | $0 | $0 |
| 2016 | $2,163 | $144,364 | $0 | $0 |
| 2015 | $2,198 | $143,360 | $0 | $0 |
| 2014 | $2,184 | $142,222 | $0 | $0 |
Property History
| Date | Event | Price | List to Sale | Price per Sq Ft |
|---|---|---|---|---|
| 10/07/2025 10/07/25 | Price Changed | $469,900 | -2.1% | $267 / Sq Ft |
| 09/09/2025 09/09/25 | For Sale | $479,900 | -- | $273 / Sq Ft |
Purchase History
| Date | Type | Sale Price | Title Company |
|---|---|---|---|
| Quit Claim Deed | $85,100 | Custom Title Solutions | |
| Special Warranty Deed | $35,000 | -- |
Mortgage History
| Date | Status | Loan Amount | Loan Type |
|---|---|---|---|
| Open | $252,000 | Stand Alone First | |
| Previous Owner | $156,000 | Construction |
Source: Stellar MLS
MLS Number: TB8425777
APN: 23-27-15-32927-004-0460
- 1848 Briland St
- 457 Liam Ave
- 1602 Stonehaven Way
- 428 Klosterman Rd W
- 1852 Longview Ln
- 4954 Cardinal Trail
- 479 Briland St
- 4831 Blue Jay Cir
- 1612 Coppertree Dr
- 4962 Harbor Woods Dr
- 1714 Palomino Dr
- 386 Westwinds Dr
- 599 Westwinds Dr Unit 9
- 1671 Silverwood St
- 412 Manor Blvd
- 4805 Alt 19 Unit 525
- 413 Manor Blvd
- 1125 W Curlew Place
- 100 Gulfwinds Dr W
- 336 Westwinds Cir
- 1406 Cromwell Dr
- 1411 Coppertree Dr
- 1926 Whispering Way
- 4649 Pleasant Ave
- 1104 Carlton Rd
- 1152 Clippers Way
- 1802 Mariner Dr Unit 31
- 1301 Gulfview Woods Ln
- 182 Vermont Ave
- 1950 Lillian Ave
- 1613 Seascape Cir Unit 1613
- 1690 Meadow Oak Ln
- 1942 Golf View Dr
- 1817 Golfview Dr Unit 1817
- 1942 Golfview Dr
- 443 Mariner Dr Unit 443
- 1405 Castleworks Ln
- 905 Gainesway Dr Unit ID1032260P
- 1007 Coldstream Ct
- 1250 S Pinellas Ave Unit 504
