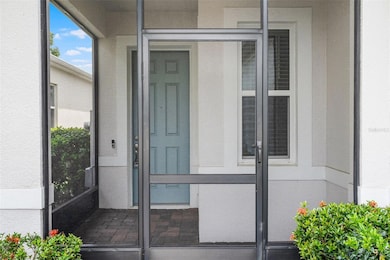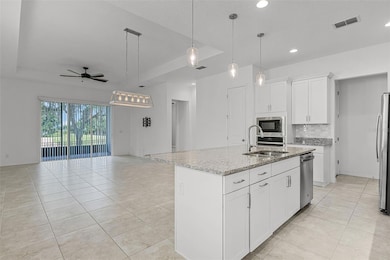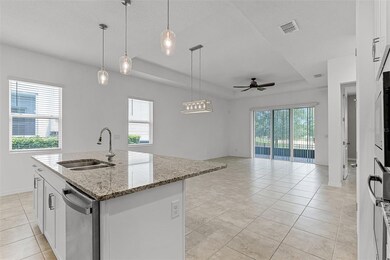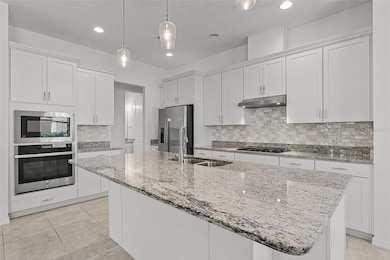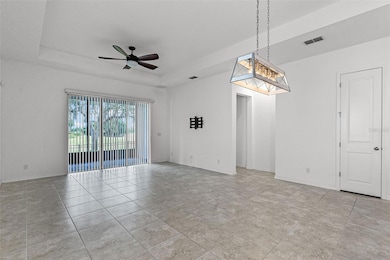
1855 Flora Pass Place Kissimmee, FL 34747
Acadia Estates NeighborhoodEstimated payment $2,937/month
Highlights
- Fitness Center
- Clubhouse
- Tennis Courts
- Senior Community
- Community Pool
- 3-minute walk to Indian Ridge Villas Park
About This Home
PRICE REDUCED AND A $10,000 CLOSING COST CONTRIBUTION! Welcome to this lovely villa nestled in the stunning 55+ community of Four Seasons, just minutes from the magic of Disney. Whether you're seeking a serene primary residence or the perfect private vacation home, you'll be captivated by the lifestyle and luxury this home and community offer. Four Seasons is a guard-gated oasis with lush landscaping and an expansive amenity center featuring everything you can imagine—fitness and exercise classes, cooking demonstrations with catering, art and card rooms, ballroom dancing, and more. Residents enjoy exclusive access to pools, including a separate one for visiting grandchildren, ensuring there's something for everyone to enjoy.
This villa is ideally situated on the lush green fairways of the golf course, offering gorgeous views of mature trees and nature from your screened-in lanai—an ideal spot to enjoy your morning coffee, afternoon lemonade, or an evening nightcap. Inside, you'll find a no-carpet design with elegant ceramic tile floors throughout. The kitchen features a spacious island with seating and stylish pendant lighting, a wall oven and microwave, gas cooktop, bright cabinetry, and granite countertops. The large primary suite boasts a custom closet designed for optimal organization, while the family room includes a dining area and a beautiful tray ceiling that adds a touch of grandeur. The second guest bedroom is perfect for visiting family and friends, a dedicated home office, or simply a bit more elbow room to fit your lifestyle. The laundry room is equipped with a washer, dryer, and built-in cabinetry for convenience, and a two-car garage completes the home. Tucked into a peaceful location, this villa offers the perfect place to rest, relax, and embrace the best of 55+ living.
Listing Agent
PREFERRED REAL ESTATE BROKERS Brokerage Phone: 407-440-4900 License #3330464 Listed on: 05/11/2025

Home Details
Home Type
- Single Family
Est. Annual Taxes
- $6,931
Year Built
- Built in 2020
Lot Details
- 4,356 Sq Ft Lot
- North Facing Home
- Property is zoned PUD
HOA Fees
- $455 Monthly HOA Fees
Parking
- 2 Car Attached Garage
Home Design
- Villa
- Slab Foundation
- Shingle Roof
- Concrete Siding
- Block Exterior
Interior Spaces
- 1,437 Sq Ft Home
- Ceiling Fan
- Sliding Doors
- Living Room
- Dining Room
Kitchen
- Built-In Oven
- Microwave
- Dishwasher
- Disposal
Flooring
- Carpet
- Ceramic Tile
Bedrooms and Bathrooms
- 2 Bedrooms
- 2 Full Bathrooms
Laundry
- Laundry Room
- Dryer
- Washer
Eco-Friendly Details
- Reclaimed Water Irrigation System
Utilities
- Central Heating and Cooling System
- Thermostat
- Natural Gas Connected
- Cable TV Available
Listing and Financial Details
- Visit Down Payment Resource Website
- Legal Lot and Block 159 / 0/159
- Assessor Parcel Number 15-25-27-3415-0001-1590
Community Details
Overview
- Senior Community
- Association fees include ground maintenance
- Castle Group/Annette Pinero Lugones Association, Phone Number (800) 337-5850
- Four Seasons At Orlando Ph 2 Subdivision
- The community has rules related to allowable golf cart usage in the community
Recreation
- Tennis Courts
- Fitness Center
- Community Pool
- Park
Additional Features
- Clubhouse
- Security Guard
Map
Home Values in the Area
Average Home Value in this Area
Tax History
| Year | Tax Paid | Tax Assessment Tax Assessment Total Assessment is a certain percentage of the fair market value that is determined by local assessors to be the total taxable value of land and additions on the property. | Land | Improvement |
|---|---|---|---|---|
| 2024 | $6,347 | $235,044 | -- | -- |
| 2023 | $6,347 | $228,199 | $0 | $0 |
| 2022 | $7,450 | $333,700 | $50,000 | $283,700 |
| 2021 | $2,151 | $203,980 | $0 | $0 |
| 2020 | $2,168 | $40,000 | $40,000 | $0 |
| 2019 | $1,882 | $20,000 | $20,000 | $0 |
Property History
| Date | Event | Price | Change | Sq Ft Price |
|---|---|---|---|---|
| 08/29/2025 08/29/25 | Price Changed | $350,000 | -6.7% | $244 / Sq Ft |
| 05/11/2025 05/11/25 | For Sale | $375,000 | +5.6% | $261 / Sq Ft |
| 01/10/2022 01/10/22 | Sold | $355,000 | -5.3% | $247 / Sq Ft |
| 12/10/2021 12/10/21 | Pending | -- | -- | -- |
| 11/04/2021 11/04/21 | Price Changed | $374,900 | -2.6% | $261 / Sq Ft |
| 10/19/2021 10/19/21 | Price Changed | $384,900 | -3.8% | $268 / Sq Ft |
| 09/22/2021 09/22/21 | For Sale | $399,900 | 0.0% | $279 / Sq Ft |
| 09/12/2021 09/12/21 | Pending | -- | -- | -- |
| 08/31/2021 08/31/21 | For Sale | $399,900 | -- | $279 / Sq Ft |
Purchase History
| Date | Type | Sale Price | Title Company |
|---|---|---|---|
| Warranty Deed | $355,000 | Leading Edge Title | |
| Special Warranty Deed | $285,990 | Eastern Natl Ttl Agcy Fl Llc |
Mortgage History
| Date | Status | Loan Amount | Loan Type |
|---|---|---|---|
| Open | $284,000 | New Conventional | |
| Previous Owner | $211,450 | New Conventional |
Similar Homes in Kissimmee, FL
Source: Stellar MLS
MLS Number: O6305611
APN: 15-25-27-3415-0001-1590
- 1614 Oak Hill Trail
- 1962 Flora Pass Place
- 7830 Myrtle Oak Ln
- 1830 Estuary Ln
- 7760 Indian Ridge Trail N
- 1925 Estuary Ln
- 7811 Myrtle Oak Ln
- 7807 Turkey Oak Ln
- 2160 Antilles Club Dr
- 2087 Flora Pass Place
- 1001 Lester Ridge Ct
- 2112 Antilles Club Dr Unit 8
- 1515 Oak Hill Trail
- 2108 Antilles Club Dr
- 7721 Water Oak Ct
- 7790 Four Seasons Blvd
- 7715 Indian Ridge Trail N
- 2233 Antilles Club Dr
- 7778 Four Seasons Blvd
- 7778 Indian Ridge Trail S
- 7832 Myrtle Oak Ln Unit ID1059224P
- 7830 Myrtle Oak Ln
- 1652 Oak Hill Trail Unit ID1271270P
- 7820 Laurel Oak Ln
- 7803 Myrtle Oak Ln
- 7826 Indian Ridge Trail S
- 1065 Jason Ridge Ct
- 7708 Stone Creek Trail
- 7728 Stone Creek Trail
- 775 Laura Oaks Blvd Unit Building 9 Apt.203
- 825 Laura Oaks Blvd Unit . 9, Unit 203
- 900 Laura Oaks Blvd
- 7694 Indian Ridge Trail S
- 7661 Sand Pierre Ct
- 7995 Haven Way
- 400 Hidden Palm Cir
- 7900 Ascend Dr
- 7739 Fairfax Dr
- 7693 Stone Creek Trail
- 7692 Stone Creek Trail

