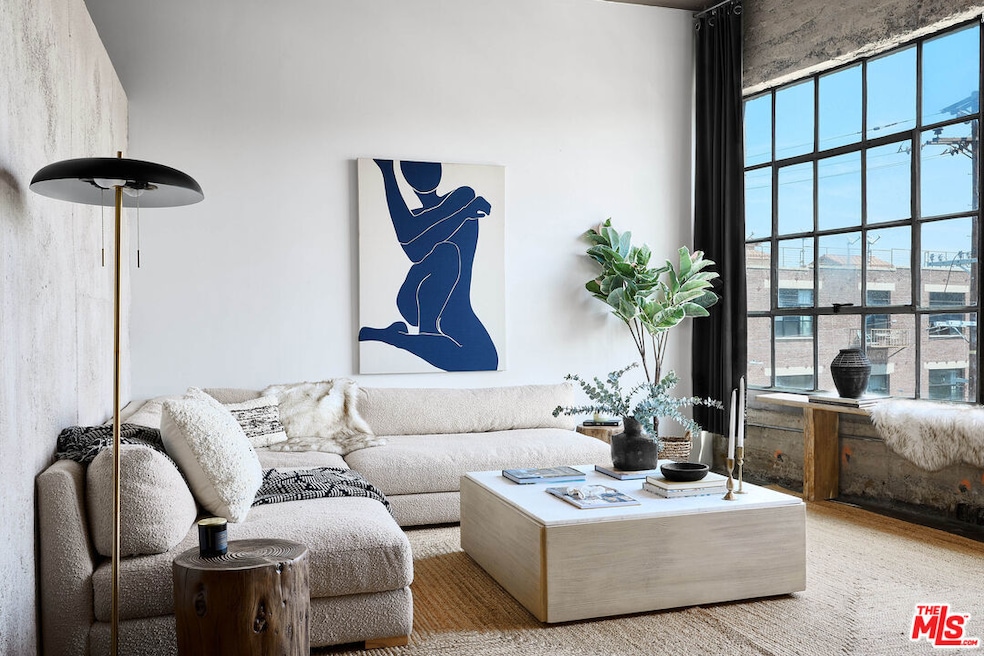
Toy Factory Lofts 1855 Industrial St Unit 421 Los Angeles, CA 90021
Downtown LA NeighborhoodEstimated payment $5,879/month
Highlights
- Concierge
- Fitness Center
- In Ground Pool
- Felicitas and Gonzalo Mendez High Rated A-
- 24-Hour Security
- City View
About This Home
Conceptualized by internationally-renowned Spanish designer, Jose Carrasco-Lama, this newly-renovated Arts District home in the historic Toy Factory Lofts complex gathers elements of the original building and reinterprets them into this stunningly reimagined living space. The textures and coloring of the iconic support pillars are echoed in the newly-constructed private bedroom retreat. The designated living area takes full advantage of the wall of east-facing factory windows overlooking the architectural elegance of the new Sixth Street Bridge. The remodeled kitchen has new paneled appliances and emphasizes the warmth and sophistication found throughout the loft. The generous bathroom showcases Carrasco-Lama's one-of-a-kind custom paint design that completes this unique living environment which is sophisticated and elevated yet livable and unpretentious. The Toy Factory Lofts enjoy the best amenities of any of DTLA and Metro LA's complexes including a roof-top pool and pavilion, a mid-building outdoor garden with panoramic views of LA's skyline, generous dining areas, and community barbecues. On the ground level, a fully-appointed gym is set within a space that highlights the building's early 20th-Century architecture. Secured underground parking, 24-hour security, and a 24-hour concierge elevate this building to an unparalleled living experience. The Toy Factory Lofts are steeped in history - and your personal entry into its history is about to be written. Located amidst the vibrancy of the Arts District, the building is steps from some of the most innovative and award-winning restaurants including Cameila, Bestia, Bavel, Factory Kitchen, and many more. Hank's Grocery lies just outside your front door, as does SoHo House, Warner Music, The Bike Shed Moto Co, Hauser & Wirth Gallery, and so much more.
Open House Schedule
-
Saturday, May 03, 20252:00 to 5:00 pm5/3/2025 2:00:00 PM +00:005/3/2025 5:00:00 PM +00:00Add to Calendar
Property Details
Home Type
- Condominium
Est. Annual Taxes
- $4,939
Year Built
- Built in 1924 | Remodeled
Lot Details
- East Facing Home
- Gated Home
HOA Fees
- $743 Monthly HOA Fees
Parking
- 1 Car Garage
- Parking Garage Space
Home Design
- Post Modern Architecture
Interior Spaces
- 910 Sq Ft Home
- 1-Story Property
- Concrete Flooring
- City Views
- Dishwasher
Bedrooms and Bathrooms
- 1 Bedroom
- 1 Full Bathroom
Laundry
- Laundry in unit
- Dryer
- Washer
Pool
- In Ground Pool
Utilities
- Central Heating and Cooling System
- Gas Water Heater
Listing and Financial Details
- Assessor Parcel Number 5164-012-078
Community Details
Overview
- 121 Units
Amenities
- Concierge
- Community Barbecue Grill
- Elevator
Recreation
- Fitness Center
- Community Pool
Pet Policy
- Pets Allowed
Security
- 24-Hour Security
- Controlled Access
Map
About Toy Factory Lofts
Home Values in the Area
Average Home Value in this Area
Tax History
| Year | Tax Paid | Tax Assessment Tax Assessment Total Assessment is a certain percentage of the fair market value that is determined by local assessors to be the total taxable value of land and additions on the property. | Land | Improvement |
|---|---|---|---|---|
| 2024 | $4,939 | $392,356 | $233,121 | $159,235 |
| 2023 | $4,843 | $384,663 | $228,550 | $156,113 |
| 2022 | $4,615 | $377,121 | $224,069 | $153,052 |
| 2021 | $4,558 | $369,727 | $219,676 | $150,051 |
| 2019 | $4,423 | $358,762 | $213,161 | $145,601 |
| 2018 | $4,412 | $351,729 | $208,982 | $142,747 |
| 2016 | $4,121 | $338,073 | $200,868 | $137,205 |
| 2015 | $4,061 | $332,996 | $197,851 | $135,145 |
| 2014 | $4,078 | $326,474 | $193,976 | $132,498 |
Property History
| Date | Event | Price | Change | Sq Ft Price |
|---|---|---|---|---|
| 04/24/2025 04/24/25 | For Sale | $848,000 | 0.0% | $932 / Sq Ft |
| 04/29/2024 04/29/24 | Rented | $3,500 | -1.4% | -- |
| 04/29/2024 04/29/24 | Under Contract | -- | -- | -- |
| 04/06/2024 04/06/24 | Price Changed | $3,550 | -4.0% | $4 / Sq Ft |
| 03/04/2024 03/04/24 | For Rent | $3,699 | -- | -- |
Deed History
| Date | Type | Sale Price | Title Company |
|---|---|---|---|
| Interfamily Deed Transfer | -- | None Available | |
| Interfamily Deed Transfer | -- | None Available | |
| Quit Claim Deed | -- | None Available | |
| Grant Deed | $325,000 | Equity | |
| Grant Deed | $264,000 | Chicago Title | |
| Interfamily Deed Transfer | -- | None Available |
Mortgage History
| Date | Status | Loan Amount | Loan Type |
|---|---|---|---|
| Previous Owner | $211,200 | New Conventional | |
| Closed | $26,400 | No Value Available |
Similar Homes in the area
Source: The MLS
MLS Number: 25530019
APN: 5164-012-078
- 1855 Industrial St Unit 420
- 1855 Industrial St Unit 612
- 1855 Industrial St Unit 505
- 1850 Industrial St Unit 204
- 1850 Industrial St Unit 211
- 1850 Industrial St Unit 409
- 1317 Willow St
- 527 Molino St Unit 108
- 527 Molino St Unit 209
- 527 Molino St Unit 210
- 527 Molino St Unit 407
- 500 Molino St Unit 206
- 500 Molino St Unit 114
- 530 S Hewitt St Unit 144
- 530 S Hewitt St Unit 541
- 530 Molino St Unit 202
- 530 Molino St Unit 220
- 510 S Hewitt St Unit 114
- 510 S Hewitt St Unit 413
- 510 S Hewitt St Unit 102






