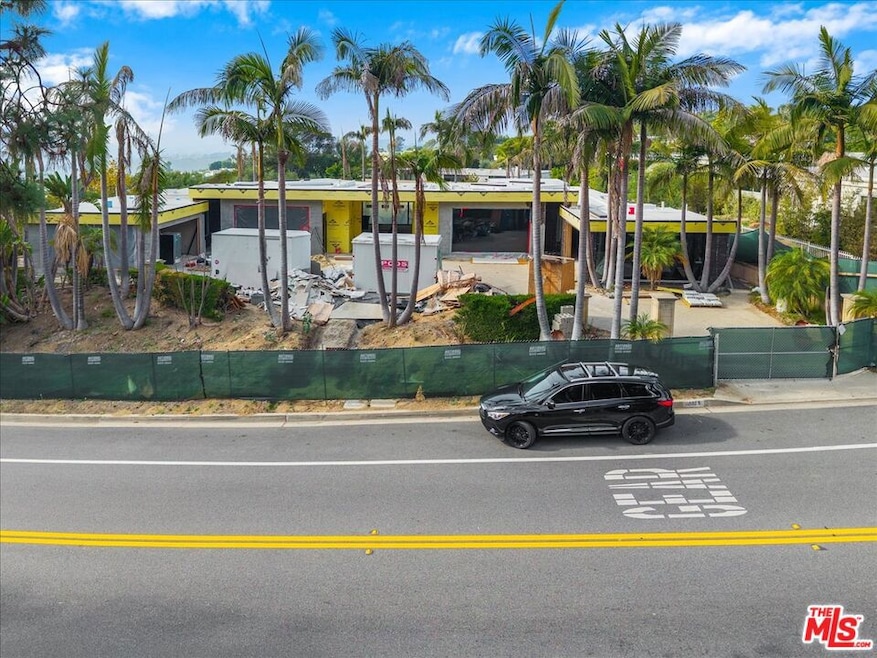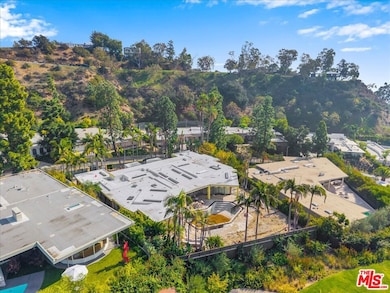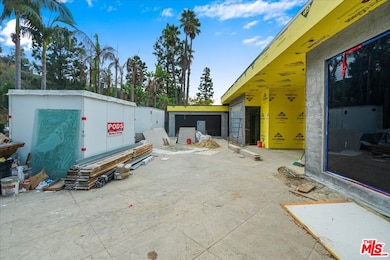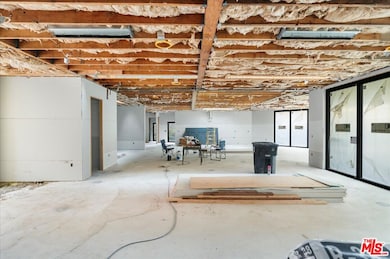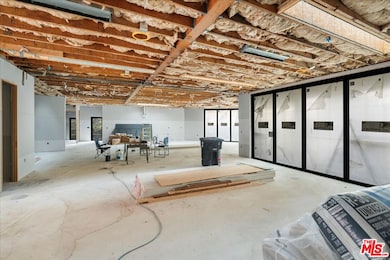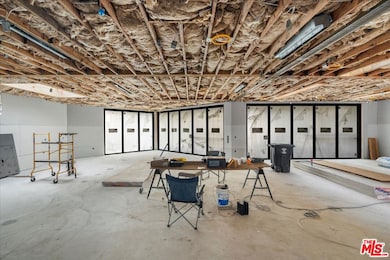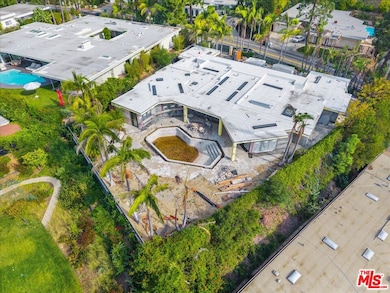1855 Loma Vista Dr Beverly Hills, CA 90210
Estimated payment $73,286/month
Highlights
- In Ground Pool
- City Lights View
- Bonus Room
- Hawthorne Elementary School Rated A
- Contemporary Architecture
- No HOA
About This Home
Your chance to shape a future Trousdale masterpiece. Perched in one of Beverly Hills' most coveted enclaves, this property is currently in the midst of a full renovation offering a unique opportunity for a buyer to step in, complete the vision, and create a showpiece estate with sweeping views of the city, ocean, canyon, and mountains. Positioned on an expansive lot, the home delivers exceptional privacy along with the effortless indoor/outdoor flow that defines Trousdale living. Floor-to-ceiling glass floods the interiors with natural light while framing the kind of vistas rarely available at this price point. Originally designed with an open entertainer's layout, the home features generous living and dining areas, a chef's kitchen footprint, bar, and seamless access to the pool and spa. The flat backyard offers impressive scale, with room to craft a resort-style oasis once renovations are completed. Inside, the residence was configured with five bedrooms and seven bathrooms, including a spacious primary suite with dual walk-in closets, dual baths, and an attached office or retreat. Additional guest suites and a separate maid's quarters provide flexibility for family, staff, or re-imagined design concepts. Whether you refine the existing renovation or approach it with a fresh vision, this is an exceptional opportunity to create a custom modern estate in one of the most iconic neighborhoods in the world. A rare blend of potential, privacy, and panoramic views all atop Loma Vista. All plans and permits are available. The work continues, but the completed price will be more.
Home Details
Home Type
- Single Family
Est. Annual Taxes
- $88,844
Year Built
- Built in 1969 | Under Construction
Lot Details
- 0.45 Acre Lot
- Lot Dimensions are 112x175
- Property is zoned BHR1*
Home Design
- Contemporary Architecture
- Flat Roof Shape
Interior Spaces
- 5,225 Sq Ft Home
- 1-Story Property
- Bonus Room
- Concrete Flooring
- City Lights Views
Bedrooms and Bathrooms
- 5 Bedrooms
- 7 Full Bathrooms
Parking
- 3 Open Parking Spaces
- Driveway
Pool
- In Ground Pool
Community Details
- No Home Owners Association
Listing and Financial Details
- Assessor Parcel Number 4391-008-021
Map
Home Values in the Area
Average Home Value in this Area
Tax History
| Year | Tax Paid | Tax Assessment Tax Assessment Total Assessment is a certain percentage of the fair market value that is determined by local assessors to be the total taxable value of land and additions on the property. | Land | Improvement |
|---|---|---|---|---|
| 2025 | $88,844 | $7,497,000 | $6,059,106 | $1,437,894 |
| 2024 | $88,844 | $7,350,000 | $5,940,300 | $1,409,700 |
| 2023 | $7,581 | $572,054 | $301,611 | $270,443 |
| 2022 | $7,378 | $560,839 | $295,698 | $265,141 |
| 2021 | $7,153 | $549,843 | $289,900 | $259,943 |
| 2019 | $6,960 | $533,536 | $281,302 | $252,234 |
| 2018 | $6,467 | $523,076 | $275,787 | $247,289 |
| 2016 | $6,153 | $502,767 | $265,079 | $237,688 |
| 2015 | $5,902 | $495,216 | $261,098 | $234,118 |
| 2014 | $5,732 | $485,516 | $255,984 | $229,532 |
Property History
| Date | Event | Price | List to Sale | Price per Sq Ft | Prior Sale |
|---|---|---|---|---|---|
| 11/19/2025 11/19/25 | For Sale | $12,500,000 | +70.1% | $2,392 / Sq Ft | |
| 12/04/2023 12/04/23 | Sold | $7,350,000 | -7.5% | $1,354 / Sq Ft | View Prior Sale |
| 11/09/2023 11/09/23 | Pending | -- | -- | -- | |
| 10/30/2023 10/30/23 | Price Changed | $7,950,000 | -11.7% | $1,464 / Sq Ft | |
| 07/28/2023 07/28/23 | For Sale | $8,999,999 | -- | $1,657 / Sq Ft |
Purchase History
| Date | Type | Sale Price | Title Company |
|---|---|---|---|
| Grant Deed | $7,350,000 | Provident Title Company | |
| Interfamily Deed Transfer | -- | -- | |
| Interfamily Deed Transfer | -- | Provident Title | |
| Interfamily Deed Transfer | -- | Provident Title |
Source: The MLS
MLS Number: 25620143
APN: 4391-008-021
- 1836 Loma Vista Dr
- 1821 Loma Vista Dr
- 9229 Crescent Dr
- 2102 Ridgemont Dr
- 1865 Marcheeta Place
- 1871 Marcheeta Place
- 9353 Nightingale Dr
- 8944 Wonderland Ave
- 1870 Marcheeta Place
- 9100 Crescent Dr
- 2145 Sunset Crest Dr
- 2381 Sunset Plaza Dr
- 1950 Carla Ridge
- 630 Clinton Place
- 455 Castle Place
- 9323 Nightingale Dr Unit 309
- 1975 Loma Vista Dr
- 9226 Swallow Dr
- 2206 Sunset Crest Dr
- 9214 Nightingale Dr
- 1845 Loma Vista Dr
- 1860 Loma Vista Dr
- 560 Chalette Dr
- 8978 Wonderland Ave
- 8968 Wonderland Ave
- 9289 Swallow Dr
- 9329 Nightingale Dr
- 9255 Swallow Dr
- 455 Castle Place
- 1822 Marcheeta Place
- 1625 Loma Vista Dr
- 9305 Nightingale Dr
- 1814 N Doheny Dr
- 9015 Alto Cedro Dr
- 2002 Loma Vista Dr
- 2287 Sunset Plaza Dr
- 8908 Alto Cedro Dr
- 360 Trousdale Place
- 2222 Sunset Crest Dr
- 365 Trousdale Place
