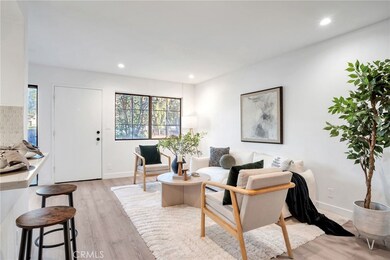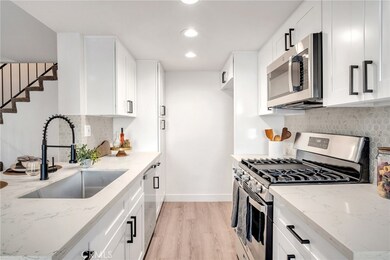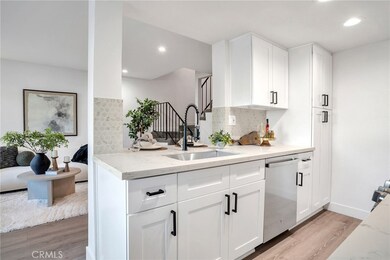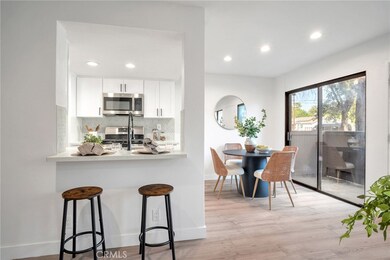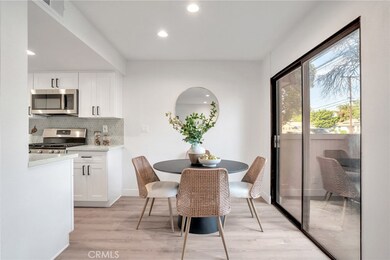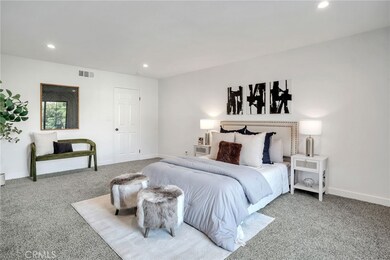
18560 Vanowen St Unit 13 Reseda, CA 91335
Reseda NeighborhoodHighlights
- In Ground Pool
- Updated Kitchen
- Quartz Countertops
- Primary Bedroom Suite
- 1.64 Acre Lot
- 2 Car Direct Access Garage
About This Home
As of November 2024Welcome to this beautifully remodeled two-story, 2 bedroom, 2.5 bathroom townhome located in a small-scale, gated complex in the heart of Reseda! Step inside to discover a pristine interior boasting freshly painted walls throughout, NEW flooring, and NEW light fixtures. The property also benefits from a NEW air conditioning and heating system, ensuring year-round comfort. The stunning NEW kitchen features elegant white cabinets, NEW stainless-steel appliances, designer tile backsplash, sleek quartz countertops with a convenient breakfast bar that seamlessly connects to the living room, perfect for modern living and entertaining. Retreat to the primary suite complete with a private bath and walk-in closet. All bathrooms have been fully renovated with vanity cabinets, quartz countertops, tile shower, tile flooring and light fixtures. NEW recessed lighting and abundant natural light create a warm ambiance. The sliding glass door leads you to a private patio with NEW wood fencing, ideal for al fresco dining or weekend barbecues. The attached two-car garage with direct access and washer and dryer hookups adds to the convenience. The community features a sparkling pool and spa and is centrally located within walking distance to a variety of shopping and restaurants, making it the ideal place to call home! Low HOA
Last Agent to Sell the Property
Equity Union Brokerage Phone: 818.309.3105 License #01475775

Townhouse Details
Home Type
- Townhome
Est. Annual Taxes
- $1,912
Year Built
- Built in 1979 | Remodeled
Lot Details
- Two or More Common Walls
HOA Fees
- $322 Monthly HOA Fees
Parking
- 2 Car Direct Access Garage
- Parking Available
- Rear-Facing Garage
- Garage Door Opener
Home Design
- Copper Plumbing
Interior Spaces
- 1,154 Sq Ft Home
- 2-Story Property
- Recessed Lighting
- Window Screens
- Living Room
Kitchen
- Updated Kitchen
- Eat-In Kitchen
- Breakfast Bar
- Free-Standing Range
- Microwave
- Dishwasher
- Quartz Countertops
Flooring
- Carpet
- Laminate
- Tile
Bedrooms and Bathrooms
- 2 Bedrooms
- All Upper Level Bedrooms
- Primary Bedroom Suite
- Walk-In Closet
- Remodeled Bathroom
- Quartz Bathroom Countertops
- Bathtub with Shower
- Walk-in Shower
Laundry
- Laundry Room
- Laundry in Garage
- Washer and Gas Dryer Hookup
Home Security
Pool
- In Ground Pool
- Spa
Outdoor Features
- Enclosed patio or porch
- Exterior Lighting
Utilities
- Central Heating and Cooling System
- Natural Gas Connected
- Gas Water Heater
Listing and Financial Details
- Tax Lot 1
- Tax Tract Number 33316
- Assessor Parcel Number 2126034059
- $190 per year additional tax assessments
Community Details
Overview
- Master Insurance
- 33 Units
- Villa Amigo Association, Phone Number (818) 587-9500
- Westcomm Management HOA
Recreation
- Community Pool
- Community Spa
- Park
Security
- Carbon Monoxide Detectors
- Fire and Smoke Detector
Map
Home Values in the Area
Average Home Value in this Area
Property History
| Date | Event | Price | Change | Sq Ft Price |
|---|---|---|---|---|
| 11/26/2024 11/26/24 | Sold | $545,000 | -2.5% | $472 / Sq Ft |
| 10/30/2024 10/30/24 | Pending | -- | -- | -- |
| 10/08/2024 10/08/24 | For Sale | $559,000 | +39.8% | $484 / Sq Ft |
| 08/23/2024 08/23/24 | Sold | $400,000 | -4.9% | $347 / Sq Ft |
| 07/23/2024 07/23/24 | Pending | -- | -- | -- |
| 07/17/2024 07/17/24 | For Sale | $420,500 | 0.0% | $364 / Sq Ft |
| 06/18/2024 06/18/24 | Price Changed | $420,500 | -2.0% | $364 / Sq Ft |
| 05/30/2024 05/30/24 | Pending | -- | -- | -- |
| 04/25/2024 04/25/24 | For Sale | $429,000 | -- | $372 / Sq Ft |
Tax History
| Year | Tax Paid | Tax Assessment Tax Assessment Total Assessment is a certain percentage of the fair market value that is determined by local assessors to be the total taxable value of land and additions on the property. | Land | Improvement |
|---|---|---|---|---|
| 2024 | $1,912 | $150,595 | $45,172 | $105,423 |
| 2023 | $1,877 | $147,643 | $44,287 | $103,356 |
| 2022 | $1,790 | $144,749 | $43,419 | $101,330 |
| 2021 | $1,761 | $141,912 | $42,568 | $99,344 |
| 2019 | $1,707 | $137,705 | $41,306 | $96,399 |
| 2018 | $1,675 | $135,006 | $40,497 | $94,509 |
| 2016 | $1,586 | $129,765 | $38,925 | $90,840 |
| 2015 | $1,563 | $127,817 | $38,341 | $89,476 |
| 2014 | $1,574 | $92,249 | $37,590 | $54,659 |
Mortgage History
| Date | Status | Loan Amount | Loan Type |
|---|---|---|---|
| Open | $195,000 | New Conventional | |
| Previous Owner | $76,708 | Unknown | |
| Previous Owner | $83,000 | Unknown |
Deed History
| Date | Type | Sale Price | Title Company |
|---|---|---|---|
| Grant Deed | $545,000 | Pathway Escrow Inc | |
| Grant Deed | $400,000 | Chicago Title Company | |
| Gift Deed | -- | -- |
Similar Homes in the area
Source: California Regional Multiple Listing Service (CRMLS)
MLS Number: SR24209349
APN: 2126-034-059
- 6834 Baird Ave
- 18559 Lemay St
- 6829 Yolanda Ave
- 6837 Yolanda Ave
- 18737 Vanowen St
- 6455 Amigo Ave
- 6454 Baird Ave
- 7036 Baird Ave
- 7040 Baird Ave
- 6504 Rhea Ave
- 6933 Etiwanda Ave
- 6916 Etiwanda Ave
- 7127 Yolanda Ave
- 18316 Gault St
- 6323 Reseda Blvd Unit 6
- 6323 Reseda Blvd Unit 10
- 7135 Geyser Ave
- 18935 Hart St
- 6655 Lindley Ave
- 6323 Geyser Ave

