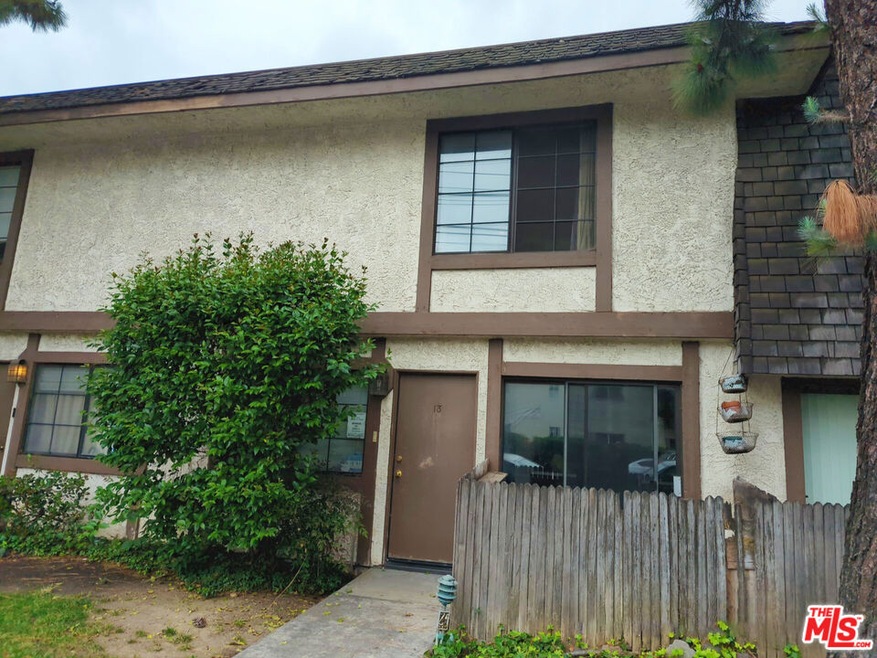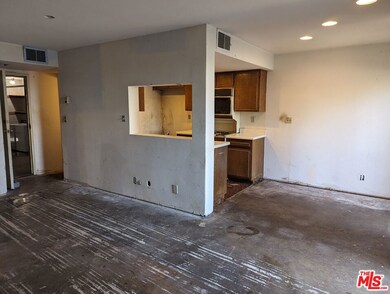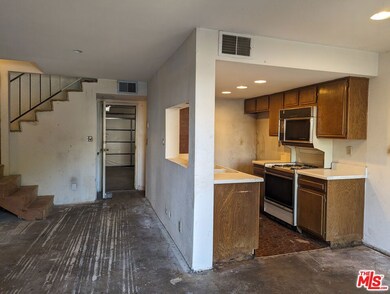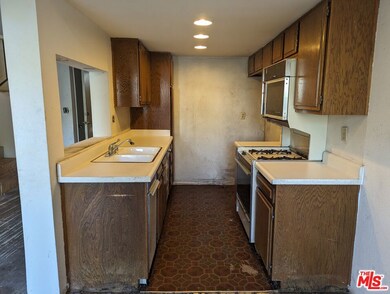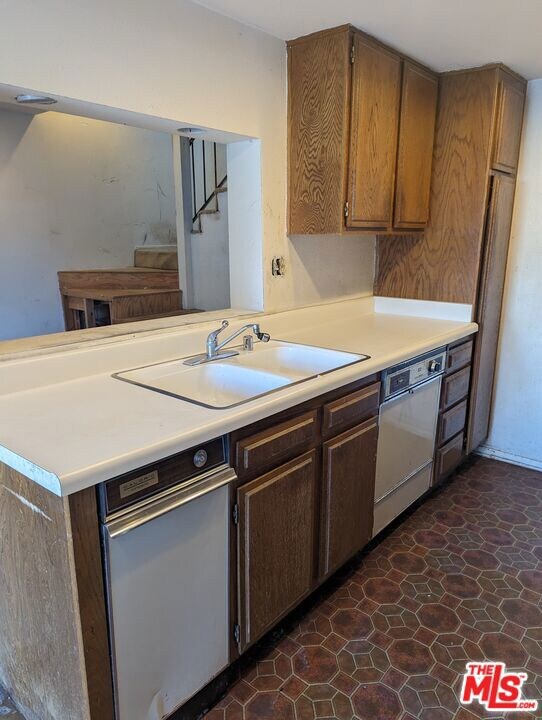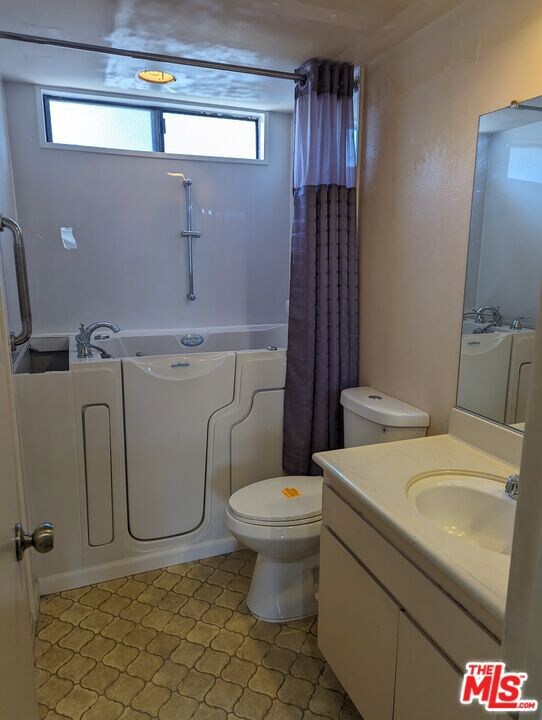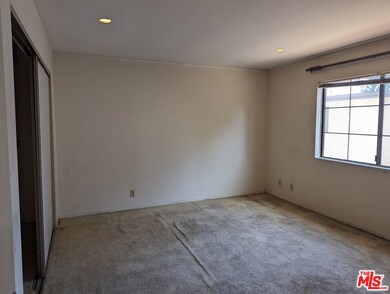
18560 Vanowen St Unit 13 Reseda, CA 91335
Highlights
- In Ground Pool
- 1.64 Acre Lot
- 2 Car Attached Garage
- Gated Community
- Hydromassage or Jetted Bathtub
- Views
About This Home
As of November 2024Probate Sale, Subject to Court Confirmation and Overbidding in Court. Sale was confirmed in Court on August 5th, 2024. For Sale after 43 years! Two story 2 bed / 3 bath townhome with association pool, approx. 1,154 sq. ft. Fully gated community and low HOA dues of $322 per month (includes water). Owner passed away in the home at the age of 75 from natural causes. Property needs rehab and updating. Priced to sell. One of the lowest price per SF in the area. 2 car garage. Sold AS IS & WHERE IS. Great opportunity for an owner, or an investor, to make this 2 BR/3 BA home, a true gem it can be, and realize substantial benefits. Minutes away from schools, shopping, dining, entertainment, and transportation. Seller will not accept any offers with any loan and/or appraisal contingencies. Seller will not be responsible for any repairs, inspection reports, termite work, and mandatory government retrofit requirements prior to close. Buyer to conduct their own investigations and assume all responsibilities for making the necessary repairs to the property. Seller is a Court appointed fiduciary, and cannot make any representations as to the condition, history of the subject property.
Last Agent to Sell the Property
Ingenious Asset Group, Inc. License #01413466 Listed on: 04/25/2024
Property Details
Home Type
- Condominium
Est. Annual Taxes
- $1,912
Year Built
- Built in 1979
Lot Details
- North Facing Home
HOA Fees
- $322 Monthly HOA Fees
Parking
- 2 Car Attached Garage
Home Design
- Split Level Home
- Fixer Upper
- Shingle Roof
Interior Spaces
- 1,154 Sq Ft Home
- 2-Story Property
- Recessed Lighting
- Living Room
- Dining Area
- Property Views
Kitchen
- Oven
- Gas and Electric Range
- Dishwasher
Flooring
- Carpet
- Concrete
- Tile
Bedrooms and Bathrooms
- 2 Bedrooms
- 3 Full Bathrooms
- Hydromassage or Jetted Bathtub
Laundry
- Laundry in Garage
- Dryer
- Washer
Pool
- In Ground Pool
- In Ground Spa
Utilities
- Central Heating and Cooling System
- Property is located within a water district
- Gas Water Heater
- Sewer in Street
Listing and Financial Details
- Assessor Parcel Number 2126-034-059
Community Details
Overview
- Association fees include water
- 33 Units
Recreation
- Community Pool
- Community Spa
Pet Policy
- Call for details about the types of pets allowed
Security
- Gated Community
Ownership History
Purchase Details
Home Financials for this Owner
Home Financials are based on the most recent Mortgage that was taken out on this home.Purchase Details
Home Financials for this Owner
Home Financials are based on the most recent Mortgage that was taken out on this home.Purchase Details
Similar Homes in the area
Home Values in the Area
Average Home Value in this Area
Purchase History
| Date | Type | Sale Price | Title Company |
|---|---|---|---|
| Grant Deed | $545,000 | Pathway Escrow Inc | |
| Grant Deed | $400,000 | Chicago Title Company | |
| Gift Deed | -- | -- |
Mortgage History
| Date | Status | Loan Amount | Loan Type |
|---|---|---|---|
| Open | $195,000 | New Conventional | |
| Previous Owner | $76,708 | Unknown | |
| Previous Owner | $83,000 | Unknown |
Property History
| Date | Event | Price | Change | Sq Ft Price |
|---|---|---|---|---|
| 11/26/2024 11/26/24 | Sold | $545,000 | -2.5% | $472 / Sq Ft |
| 10/30/2024 10/30/24 | Pending | -- | -- | -- |
| 10/08/2024 10/08/24 | For Sale | $559,000 | +39.8% | $484 / Sq Ft |
| 08/23/2024 08/23/24 | Sold | $400,000 | -4.9% | $347 / Sq Ft |
| 07/23/2024 07/23/24 | Pending | -- | -- | -- |
| 07/17/2024 07/17/24 | For Sale | $420,500 | 0.0% | $364 / Sq Ft |
| 06/18/2024 06/18/24 | Price Changed | $420,500 | -2.0% | $364 / Sq Ft |
| 05/30/2024 05/30/24 | Pending | -- | -- | -- |
| 04/25/2024 04/25/24 | For Sale | $429,000 | -- | $372 / Sq Ft |
Tax History Compared to Growth
Tax History
| Year | Tax Paid | Tax Assessment Tax Assessment Total Assessment is a certain percentage of the fair market value that is determined by local assessors to be the total taxable value of land and additions on the property. | Land | Improvement |
|---|---|---|---|---|
| 2025 | $1,912 | $545,000 | $301,000 | $244,000 |
| 2024 | $1,912 | $150,595 | $45,172 | $105,423 |
| 2023 | $1,877 | $147,643 | $44,287 | $103,356 |
| 2022 | $1,790 | $144,749 | $43,419 | $101,330 |
| 2021 | $1,761 | $141,912 | $42,568 | $99,344 |
| 2019 | $1,707 | $137,705 | $41,306 | $96,399 |
| 2018 | $1,675 | $135,006 | $40,497 | $94,509 |
| 2016 | $1,586 | $129,765 | $38,925 | $90,840 |
| 2015 | $1,563 | $127,817 | $38,341 | $89,476 |
| 2014 | $1,574 | $92,249 | $37,590 | $54,659 |
Agents Affiliated with this Home
-
J
Seller's Agent in 2024
Jenny Orellana
Equity Union
(818) 309-3105
1 in this area
13 Total Sales
-

Seller's Agent in 2024
Vinny Jain
Ingenious Asset Group, Inc.
(310) 997-2552
1 in this area
79 Total Sales
-
j
Buyer's Agent in 2024
jeanette mayorga
Pinnacle Estate Properties, Inc.
(818) 355-0525
1 in this area
48 Total Sales
-
W
Buyer's Agent in 2024
William Mere
Equity Union
(661) 516-2064
1 in this area
31 Total Sales
-

Buyer Co-Listing Agent in 2024
Raquel Magro
Pinnacle Estate Properties, Inc.
(818) 361-7027
7 in this area
153 Total Sales
Map
Source: The MLS
MLS Number: 24-384609
APN: 2126-034-059
- 18560 Vanowen St Unit 27
- 6834 Baird Ave
- 18713 Vanowen St
- 6829 Yolanda Ave
- 6711 Rhea Ave
- 18746 Welby Way
- 6545 Reseda Blvd Unit 3
- 6529 Amigo Ave
- 6958 Amigo Ave
- 6515 Amigo Ave
- 6908 Geyser Ave
- 6504 Rhea Ave
- 7025 Rhea Ave
- 6933 Etiwanda Ave
- 18726 Gilmore St
- 18931 Kittridge St Unit 73
- 7131 Baird Ave
- 6355 Yolanda Ave
- 7127 Yolanda Ave
- 6846 Wystone Ave
