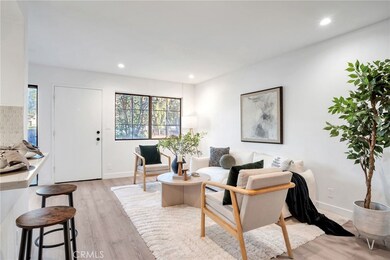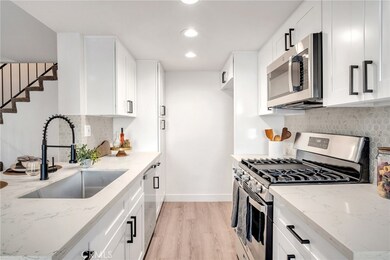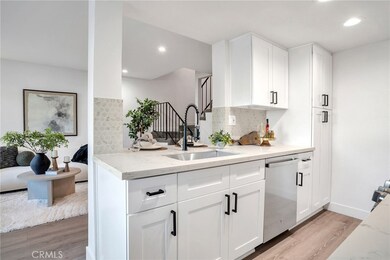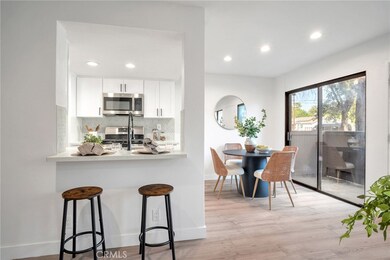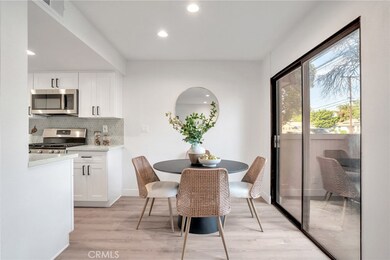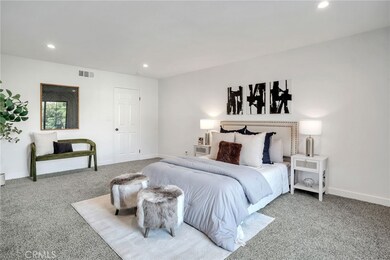
18560 Vanowen St Unit 13 Reseda, CA 91335
Highlights
- In Ground Pool
- Updated Kitchen
- Quartz Countertops
- Primary Bedroom Suite
- 1.64 Acre Lot
- 2 Car Direct Access Garage
About This Home
As of November 2024Welcome to this beautifully remodeled two-story, 2 bedroom, 2.5 bathroom townhome located in a small-scale, gated complex in the heart of Reseda! Step inside to discover a pristine interior boasting freshly painted walls throughout, NEW flooring, and NEW light fixtures. The property also benefits from a NEW air conditioning and heating system, ensuring year-round comfort. The stunning NEW kitchen features elegant white cabinets, NEW stainless-steel appliances, designer tile backsplash, sleek quartz countertops with a convenient breakfast bar that seamlessly connects to the living room, perfect for modern living and entertaining. Retreat to the primary suite complete with a private bath and walk-in closet. All bathrooms have been fully renovated with vanity cabinets, quartz countertops, tile shower, tile flooring and light fixtures. NEW recessed lighting and abundant natural light create a warm ambiance. The sliding glass door leads you to a private patio with NEW wood fencing, ideal for al fresco dining or weekend barbecues. The attached two-car garage with direct access and washer and dryer hookups adds to the convenience. The community features a sparkling pool and spa and is centrally located within walking distance to a variety of shopping and restaurants, making it the ideal place to call home! Low HOA
Last Agent to Sell the Property
Equity Union Brokerage Phone: 818.309.3105 License #01475775 Listed on: 10/08/2024

Townhouse Details
Home Type
- Townhome
Est. Annual Taxes
- $1,912
Year Built
- Built in 1979 | Remodeled
Lot Details
- Two or More Common Walls
HOA Fees
- $322 Monthly HOA Fees
Parking
- 2 Car Direct Access Garage
- Parking Available
- Rear-Facing Garage
- Garage Door Opener
Home Design
- Copper Plumbing
Interior Spaces
- 1,154 Sq Ft Home
- 2-Story Property
- Recessed Lighting
- Window Screens
- Living Room
Kitchen
- Updated Kitchen
- Eat-In Kitchen
- Breakfast Bar
- Free-Standing Range
- Microwave
- Dishwasher
- Quartz Countertops
Flooring
- Carpet
- Laminate
- Tile
Bedrooms and Bathrooms
- 2 Bedrooms
- All Upper Level Bedrooms
- Primary Bedroom Suite
- Walk-In Closet
- Remodeled Bathroom
- Quartz Bathroom Countertops
- Bathtub with Shower
- Walk-in Shower
Laundry
- Laundry Room
- Laundry in Garage
- Washer and Gas Dryer Hookup
Home Security
Pool
- In Ground Pool
- Spa
Outdoor Features
- Enclosed patio or porch
- Exterior Lighting
Utilities
- Central Heating and Cooling System
- Natural Gas Connected
- Gas Water Heater
Listing and Financial Details
- Tax Lot 1
- Tax Tract Number 33316
- Assessor Parcel Number 2126034059
- $190 per year additional tax assessments
Community Details
Overview
- Master Insurance
- 33 Units
- Villa Amigo Association, Phone Number (818) 587-9500
- Westcomm Management HOA
Recreation
- Community Pool
- Community Spa
- Park
Security
- Carbon Monoxide Detectors
- Fire and Smoke Detector
Ownership History
Purchase Details
Home Financials for this Owner
Home Financials are based on the most recent Mortgage that was taken out on this home.Purchase Details
Home Financials for this Owner
Home Financials are based on the most recent Mortgage that was taken out on this home.Purchase Details
Similar Homes in the area
Home Values in the Area
Average Home Value in this Area
Purchase History
| Date | Type | Sale Price | Title Company |
|---|---|---|---|
| Grant Deed | $545,000 | Pathway Escrow Inc | |
| Grant Deed | $400,000 | Chicago Title Company | |
| Gift Deed | -- | -- |
Mortgage History
| Date | Status | Loan Amount | Loan Type |
|---|---|---|---|
| Open | $195,000 | New Conventional | |
| Previous Owner | $76,708 | Unknown | |
| Previous Owner | $83,000 | Unknown |
Property History
| Date | Event | Price | Change | Sq Ft Price |
|---|---|---|---|---|
| 11/26/2024 11/26/24 | Sold | $545,000 | -2.5% | $472 / Sq Ft |
| 10/30/2024 10/30/24 | Pending | -- | -- | -- |
| 10/08/2024 10/08/24 | For Sale | $559,000 | +39.8% | $484 / Sq Ft |
| 08/23/2024 08/23/24 | Sold | $400,000 | -4.9% | $347 / Sq Ft |
| 07/23/2024 07/23/24 | Pending | -- | -- | -- |
| 07/17/2024 07/17/24 | For Sale | $420,500 | 0.0% | $364 / Sq Ft |
| 06/18/2024 06/18/24 | Price Changed | $420,500 | -2.0% | $364 / Sq Ft |
| 05/30/2024 05/30/24 | Pending | -- | -- | -- |
| 04/25/2024 04/25/24 | For Sale | $429,000 | -- | $372 / Sq Ft |
Tax History Compared to Growth
Tax History
| Year | Tax Paid | Tax Assessment Tax Assessment Total Assessment is a certain percentage of the fair market value that is determined by local assessors to be the total taxable value of land and additions on the property. | Land | Improvement |
|---|---|---|---|---|
| 2024 | $1,912 | $150,595 | $45,172 | $105,423 |
| 2023 | $1,877 | $147,643 | $44,287 | $103,356 |
| 2022 | $1,790 | $144,749 | $43,419 | $101,330 |
| 2021 | $1,761 | $141,912 | $42,568 | $99,344 |
| 2019 | $1,707 | $137,705 | $41,306 | $96,399 |
| 2018 | $1,675 | $135,006 | $40,497 | $94,509 |
| 2016 | $1,586 | $129,765 | $38,925 | $90,840 |
| 2015 | $1,563 | $127,817 | $38,341 | $89,476 |
| 2014 | $1,574 | $92,249 | $37,590 | $54,659 |
Agents Affiliated with this Home
-
Jenny Orellana
J
Seller's Agent in 2024
Jenny Orellana
Equity Union
(818) 309-3105
1 in this area
12 Total Sales
-
Vinny Jain

Seller's Agent in 2024
Vinny Jain
Ingenious Asset Group, Inc.
(310) 997-2552
1 in this area
80 Total Sales
-
jeanette mayorga
j
Buyer's Agent in 2024
jeanette mayorga
Pinnacle Estate Properties, Inc.
(818) 355-0525
1 in this area
48 Total Sales
-
William Mere
W
Buyer's Agent in 2024
William Mere
Equity Union
(661) 516-2064
1 in this area
31 Total Sales
-
Raquel Magro

Buyer Co-Listing Agent in 2024
Raquel Magro
Pinnacle Estate Properties, Inc.
(818) 361-7027
7 in this area
153 Total Sales
Map
Source: California Regional Multiple Listing Service (CRMLS)
MLS Number: SR24209349
APN: 2126-034-059
- 18560 Vanowen St Unit 27
- 6834 Baird Ave
- 18713 Vanowen St
- 6829 Yolanda Ave
- 6711 Rhea Ave
- 18746 Welby Way
- 6545 Reseda Blvd Unit 3
- 6958 Amigo Ave
- 6529 Amigo Ave
- 6515 Amigo Ave
- 6504 Rhea Ave
- 6933 Etiwanda Ave
- 7025 Rhea Ave
- 7131 Baird Ave
- 18726 Gilmore St
- 7127 Yolanda Ave
- 18316 Gault St
- 18931 Kittridge St Unit 73
- 6846 Wystone Ave
- 6355 Yolanda Ave

