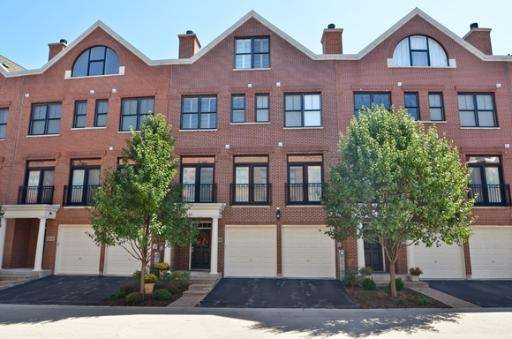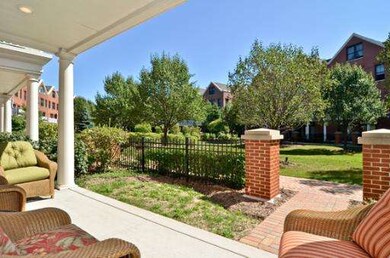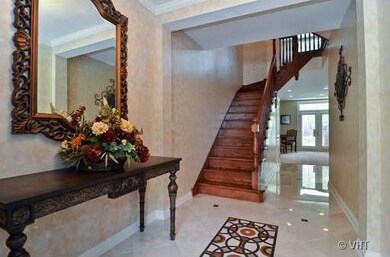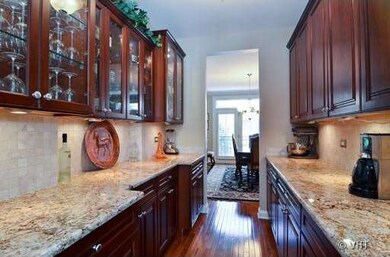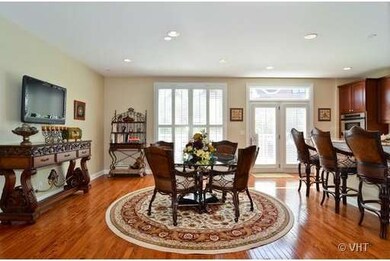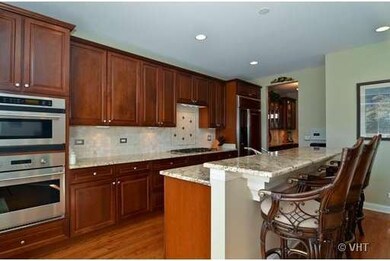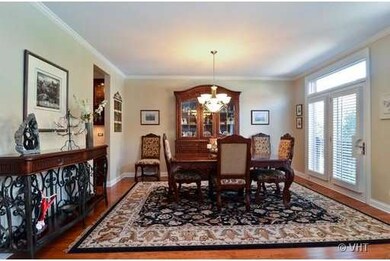
1858 Admiral Ct Unit 137 Glenview, IL 60026
The Glen NeighborhoodHighlights
- Landscaped Professionally
- Deck
- Wood Flooring
- Glen Grove Elementary School Rated A-
- Vaulted Ceiling
- Home Office
About This Home
As of November 2013WHEN ONLY THE VERY BEST WILL DO! OVER $200,000 IN UPGRADES & DESIGNER FINISHES. GORGEOUS MARBLE FOYER W/MEDALLION INLAY, CUSTOM KIT W/NEW GRANITE & CHERRY CABINETS. INCREDIBLE MASTER BATH W/MARBLE FLRS & WALLS, ELECTRONIC MULTI-SHOWER BODY SPRAYS & STEAM, 2 PPS HEATED AQUATIC SPA TUB. CUSTOM PLANTATION SHUTTERS & WIDE MOLDINGS, GORGEOUS HRDWD FLRS, LRG COVERED 1ST FLR PATIO & 2ND FLR BALCONY, HEATED GAR, ALMST 4000sq
Last Agent to Sell the Property
Coldwell Banker Realty License #475127103 Listed on: 09/11/2012

Last Buyer's Agent
@properties Christie's International Real Estate License #475132813

Property Details
Home Type
- Condominium
Est. Annual Taxes
- $16,871
Year Built
- 2007
Lot Details
- Southern Exposure
- Landscaped Professionally
HOA Fees
- $411 per month
Parking
- Attached Garage
- Heated Garage
- Garage Transmitter
- Garage Door Opener
- Driveway
- Parking Included in Price
Home Design
- Brick Exterior Construction
Interior Spaces
- Vaulted Ceiling
- Gas Log Fireplace
- Entrance Foyer
- Dining Area
- Home Office
- Storage
- Wood Flooring
Kitchen
- Breakfast Bar
- Walk-In Pantry
- Butlers Pantry
- <<doubleOvenToken>>
- High End Refrigerator
- Dishwasher
- Disposal
Bedrooms and Bathrooms
- Primary Bathroom is a Full Bathroom
- Bathroom on Main Level
- Separate Shower
Laundry
- Dryer
- Washer
Finished Basement
- Walk-Out Basement
- Basement Fills Entire Space Under The House
- Exterior Basement Entry
- Finished Basement Bathroom
Home Security
Eco-Friendly Details
- North or South Exposure
Outdoor Features
- Balcony
- Deck
- Patio
- Outdoor Grill
Utilities
- Forced Air Zoned Cooling and Heating System
- Heating System Uses Gas
Community Details
Pet Policy
- Pets Allowed
Additional Features
- Common Area
- Storm Screens
Ownership History
Purchase Details
Home Financials for this Owner
Home Financials are based on the most recent Mortgage that was taken out on this home.Purchase Details
Home Financials for this Owner
Home Financials are based on the most recent Mortgage that was taken out on this home.Purchase Details
Purchase Details
Home Financials for this Owner
Home Financials are based on the most recent Mortgage that was taken out on this home.Purchase Details
Home Financials for this Owner
Home Financials are based on the most recent Mortgage that was taken out on this home.Similar Homes in the area
Home Values in the Area
Average Home Value in this Area
Purchase History
| Date | Type | Sale Price | Title Company |
|---|---|---|---|
| Warranty Deed | $782,500 | Chicago Title Insurance Co | |
| Trustee Deed | $728,500 | Fidelity National Title | |
| Warranty Deed | $728,500 | Fidelity National Title | |
| Warranty Deed | $795,000 | Pntn | |
| Warranty Deed | $779,000 | Multiple |
Mortgage History
| Date | Status | Loan Amount | Loan Type |
|---|---|---|---|
| Previous Owner | $582,800 | Adjustable Rate Mortgage/ARM | |
| Previous Owner | $412,000 | Purchase Money Mortgage | |
| Previous Owner | $627,460 | Purchase Money Mortgage |
Property History
| Date | Event | Price | Change | Sq Ft Price |
|---|---|---|---|---|
| 11/26/2013 11/26/13 | Sold | $762,500 | -3.4% | -- |
| 09/25/2013 09/25/13 | Pending | -- | -- | -- |
| 09/13/2013 09/13/13 | Price Changed | $789,000 | +796869.7% | -- |
| 09/12/2013 09/12/13 | For Sale | $99 | -100.0% | -- |
| 12/28/2012 12/28/12 | Sold | $728,500 | -5.3% | -- |
| 10/10/2012 10/10/12 | Pending | -- | -- | -- |
| 10/02/2012 10/02/12 | Price Changed | $769,000 | -3.8% | -- |
| 09/11/2012 09/11/12 | For Sale | $799,000 | -- | -- |
Tax History Compared to Growth
Tax History
| Year | Tax Paid | Tax Assessment Tax Assessment Total Assessment is a certain percentage of the fair market value that is determined by local assessors to be the total taxable value of land and additions on the property. | Land | Improvement |
|---|---|---|---|---|
| 2024 | $16,871 | $79,542 | $9,154 | $70,388 |
| 2023 | $16,373 | $79,542 | $9,154 | $70,388 |
| 2022 | $16,373 | $79,542 | $9,154 | $70,388 |
| 2021 | $17,279 | $72,753 | $4,393 | $68,360 |
| 2020 | $17,130 | $72,753 | $4,393 | $68,360 |
| 2019 | $15,963 | $79,961 | $4,393 | $75,568 |
| 2018 | $15,351 | $70,182 | $3,844 | $66,338 |
| 2017 | $14,955 | $70,182 | $3,844 | $66,338 |
| 2016 | $14,317 | $70,182 | $3,844 | $66,338 |
| 2015 | $14,033 | $61,551 | $3,112 | $58,439 |
| 2014 | $13,789 | $61,551 | $3,112 | $58,439 |
| 2013 | $14,388 | $63,481 | $3,112 | $60,369 |
Agents Affiliated with this Home
-
Margaret Ludemann

Seller's Agent in 2013
Margaret Ludemann
@ Properties
(847) 401-1802
39 in this area
68 Total Sales
-
Anne DuBray

Buyer's Agent in 2013
Anne DuBray
Coldwell Banker Realty
(847) 877-8870
18 in this area
345 Total Sales
-
Cheryl O'Rourke

Seller's Agent in 2012
Cheryl O'Rourke
Coldwell Banker Realty
(847) 208-7653
5 in this area
63 Total Sales
Map
Source: Midwest Real Estate Data (MRED)
MLS Number: MRD08156850
APN: 04-27-103-050-1151
- 1855 Admiral Ct Unit 97
- 1867 Admiral Ct Unit 91
- 2750 Commons Dr Unit 412
- 1619 Patriot Blvd
- 1613 Constitution Dr
- 2013 Valor Ct Unit 41
- 2028 Valor Ct Unit 8
- 2056 Valor Ct Unit 15
- 3700 Capri Unit 607 Ct Unit 607
- 1597 Monterey Dr
- 1724 Bluestem Ln Unit 2
- 1699 Bluestem Ln Unit 1
- 1608 Saratoga Ln
- 1318 Bennington Ct
- 2300 Swainwood Dr
- 2421 Swainwood Dr
- 1430 Lehigh Ave Unit B2
- 2946 Knollwood Ln
- 2000 Chestnut Ave Unit 507
- 3212 Lindenwood Ln
