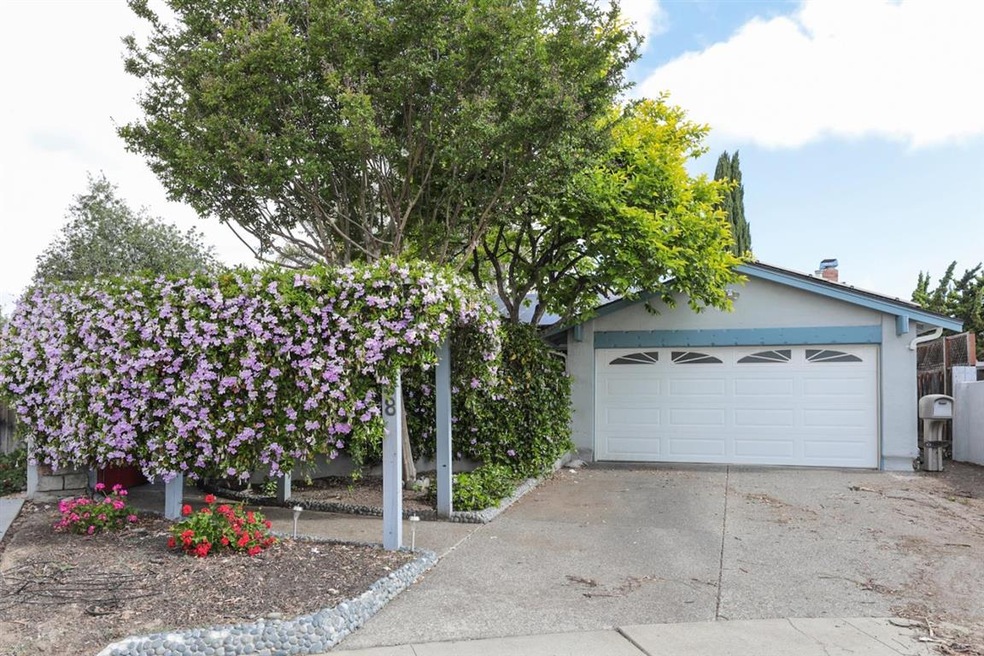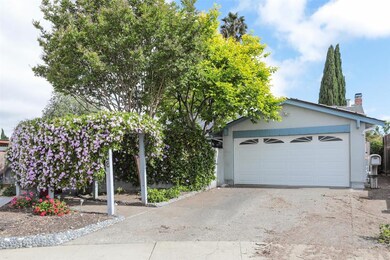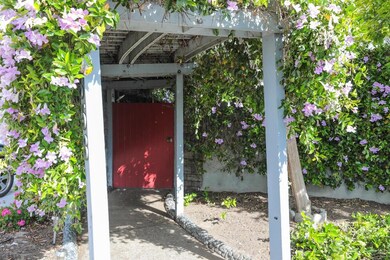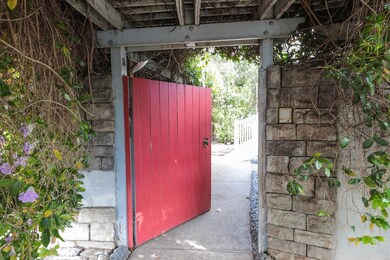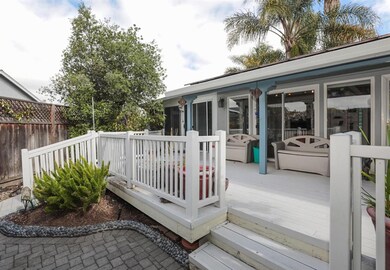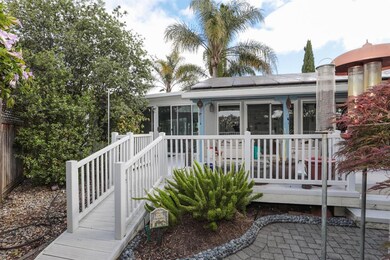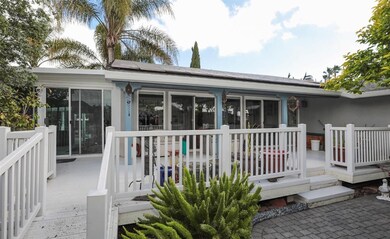
1858 Babe Ruth Ct San Jose, CA 95132
Cataldi NeighborhoodEstimated Value: $1,722,000 - $2,133,501
Highlights
- Solar Heated Indoor Pool
- Solar Power System
- Vaulted Ceiling
- Northwood Elementary School Rated A-
- Primary Bedroom Suite
- Wood Flooring
About This Home
As of June 2018Light, Bright and Beautiful Home, Large Cul-de-Sac Lot on Low Traffic Street*Beautiful Landscaping, A Wonderful Oasis, Tranquil, Relaxing Setting, Large Patio with Beautiful Patio Cover*Open Light Filled Rooms with Easy Access to Front Porch Marine Deck, Pool and Backyard*Indoor Heated Swimming Pool, Great for Year Round Exercise*Kitchen with Stainless Steel Sink and Stove, Granite Slab Countertops, Kitchen is in the Middle of the Living Spaces, Open to Family Room, Eating Area, Overlooks Spacious Step-Down Living Room with Vaulted Ceiling and Cozy Woodburning Fireplace*Office with Skylight that Opens*Two Master Bedroom Suites, Walk-In Closet, Walk-In Jetted Tub with Shower, Stall Shower*Tankless Water Heater*Copper Piping*Central A/C*Dual Pane Windows*Water Softener*Hardwood Floors*Intercom System Inside House and to the Front Gate*Large Owned Solar Electric System with Over 50 Solar Panels*Great Central Location, Nearby Cataldi Park, Light Rail, Schools, Easy Freeway Access*
Last Agent to Sell the Property
Wayne Haraguchi
Referral Realty License #00958201 Listed on: 05/11/2018

Last Buyer's Agent
Joe Pink
Intero Real Estate Services License #01804139

Home Details
Home Type
- Single Family
Est. Annual Taxes
- $20,656
Year Built
- Built in 1973
Lot Details
- 9,313 Sq Ft Lot
- West Facing Home
- Kennel or Dog Run
- Gated Home
- Back and Front Yard Fenced
- Level Lot
- Zoning described as R1-8
Parking
- 2 Car Garage
- Garage Door Opener
- Off-Street Parking
Property Views
- Neighborhood
- Courtyard
Home Design
- Wood Frame Construction
- Shingle Roof
- Composition Roof
- Concrete Perimeter Foundation
- Stucco
Interior Spaces
- 1,738 Sq Ft Home
- 1-Story Property
- Vaulted Ceiling
- Skylights
- Family Room with Fireplace
- Family or Dining Combination
- Den
- Crawl Space
- Intercom
Kitchen
- Eat-In Kitchen
- Electric Oven
- Microwave
- Dishwasher
- Disposal
Flooring
- Wood
- Carpet
- Vinyl
Bedrooms and Bathrooms
- 3 Bedrooms
- Primary Bedroom Suite
- Walk-In Closet
- 3 Full Bathrooms
- Hydromassage or Jetted Bathtub
- Bathtub with Shower
- Walk-in Shower
Laundry
- Laundry in Garage
- Electric Dryer Hookup
Eco-Friendly Details
- Solar Power System
- Solar Heating System
Pool
- Solar Heated Indoor Pool
- Solar Heated In Ground Pool
- Pool Cover
- Pool Sweep
Outdoor Features
- Balcony
Utilities
- Forced Air Heating and Cooling System
- Separate Meters
- Individual Gas Meter
- Water Filtration System
- Tankless Water Heater
- Water Softener is Owned
Listing and Financial Details
- Assessor Parcel Number 589-03-054
Community Details
Amenities
- Courtyard
Recreation
- Lap or Exercise Community Pool
Ownership History
Purchase Details
Home Financials for this Owner
Home Financials are based on the most recent Mortgage that was taken out on this home.Purchase Details
Home Financials for this Owner
Home Financials are based on the most recent Mortgage that was taken out on this home.Purchase Details
Home Financials for this Owner
Home Financials are based on the most recent Mortgage that was taken out on this home.Purchase Details
Home Financials for this Owner
Home Financials are based on the most recent Mortgage that was taken out on this home.Similar Homes in San Jose, CA
Home Values in the Area
Average Home Value in this Area
Purchase History
| Date | Buyer | Sale Price | Title Company |
|---|---|---|---|
| Bala Ramachandran | $1,370,000 | Old Republic Title Co | |
| Filice Dorothy | $283,000 | Old Republic Title Company | |
| Ramsay Scott Martin | -- | Old Republic Title Company | |
| Hilker John S | $225,000 | Old Republic Title Company |
Mortgage History
| Date | Status | Borrower | Loan Amount |
|---|---|---|---|
| Open | Bala Ramachandran | $1,037,480 | |
| Closed | Bala Ramachandran | $1,096,000 | |
| Previous Owner | Filice Julie | $345,000 | |
| Previous Owner | Filice Dorothy | $15,000 | |
| Previous Owner | Filice Julie M | $407,000 | |
| Previous Owner | Filice Julie M | $394,500 | |
| Previous Owner | Filice Julie M | $50,000 | |
| Previous Owner | Filice Julie M | $225,000 | |
| Previous Owner | Filice Dorothy M | $40,000 | |
| Previous Owner | Filice Dorothy | $150,000 | |
| Previous Owner | Hilker John S | $202,450 |
Property History
| Date | Event | Price | Change | Sq Ft Price |
|---|---|---|---|---|
| 06/18/2018 06/18/18 | Sold | $1,370,000 | +24.8% | $788 / Sq Ft |
| 05/16/2018 05/16/18 | Pending | -- | -- | -- |
| 05/11/2018 05/11/18 | For Sale | $1,098,000 | -- | $632 / Sq Ft |
Tax History Compared to Growth
Tax History
| Year | Tax Paid | Tax Assessment Tax Assessment Total Assessment is a certain percentage of the fair market value that is determined by local assessors to be the total taxable value of land and additions on the property. | Land | Improvement |
|---|---|---|---|---|
| 2024 | $20,656 | $1,528,258 | $1,188,026 | $340,232 |
| 2023 | $18,277 | $1,335,000 | $1,037,700 | $297,300 |
| 2022 | $20,271 | $1,468,916 | $1,141,895 | $327,021 |
| 2021 | $17,673 | $1,283,600 | $997,800 | $285,800 |
| 2020 | $15,654 | $1,150,000 | $900,000 | $250,000 |
| 2019 | $17,451 | $1,397,400 | $1,086,300 | $311,100 |
| 2018 | $6,392 | $422,730 | $143,132 | $279,598 |
| 2017 | $6,416 | $414,442 | $140,326 | $274,116 |
| 2016 | $6,147 | $406,317 | $137,575 | $268,742 |
| 2015 | $6,070 | $400,215 | $135,509 | $264,706 |
| 2014 | $5,465 | $392,376 | $132,855 | $259,521 |
Agents Affiliated with this Home
-

Seller's Agent in 2018
Wayne Haraguchi
Referral Realty
(408) 390-3790
63 Total Sales
-
J
Buyer's Agent in 2018
Joe Pink
Intero Real Estate Services
(408) 887-3119
27 Total Sales
Map
Source: MLSListings
MLS Number: ML81705009
APN: 589-03-054
- 1810 Mccluhan Way
- 1764 Via Flores
- 1776 Via Flores
- 1817 Trudean Way
- 2582 Minuet Dr
- 2813 Hostetter Rd
- 2739 Lucena Dr
- 2200 Beech Cir
- 2192 Beech Cir Unit 301
- 3047 Fallwood Ln
- 2032 N Capitol Ave
- 2683 E Trimble Rd
- 2790 Longford Dr
- 2828 Monte Cresta Way
- 1527 Turriff Way
- 3139 Laneview Dr
- 2715 Mosswood Dr
- 1511 Four Oaks Cir Unit 82
- 2415 Stearman Ct Unit 5
- 1534 Sierraville Ave
- 1858 Babe Ruth Ct
- 1854 Babe Ruth Ct
- 1857 Babe Ruth Ct
- 1865 Camacho Way
- 1861 Camacho Way
- 1872 Bethany Ct
- 1869 Camacho Way
- 1850 Babe Ruth Ct
- 1857 Camacho Way
- 1853 Babe Ruth Ct
- 1870 Bethany Ct
- 1873 Camacho Way
- 1874 Bethany Ct
- 1853 Camacho Way
- 1849 Babe Ruth Ct
- 1866 Bethany Ave
- 2747 Babe Ruth Dr
- 2753 Babe Ruth Dr
- 1877 Camacho Way
- 1868 Bethany Ct
