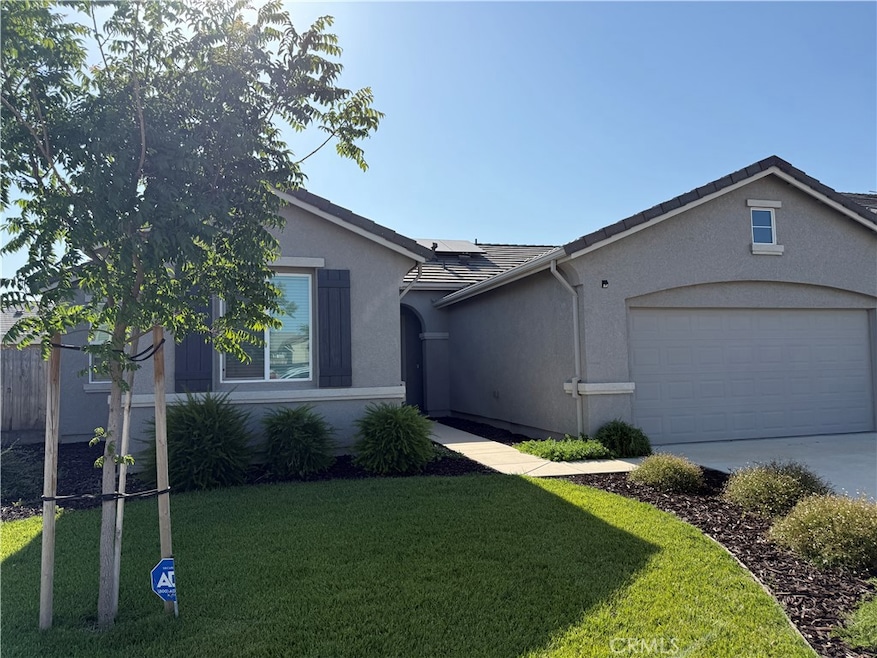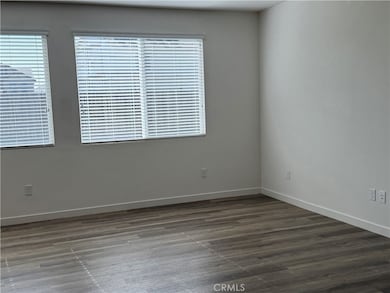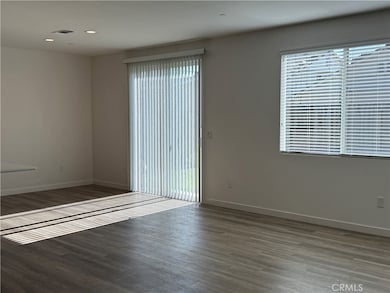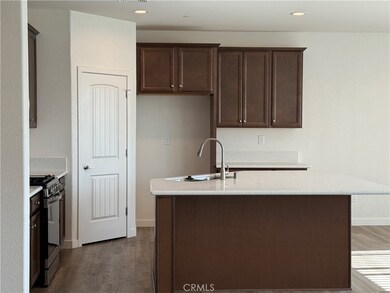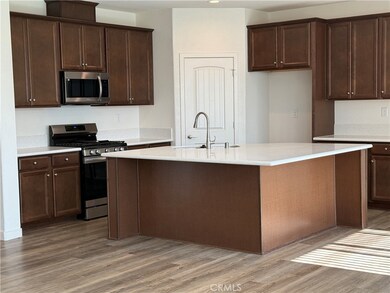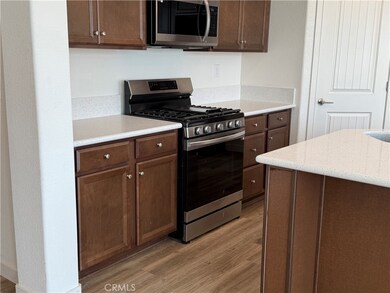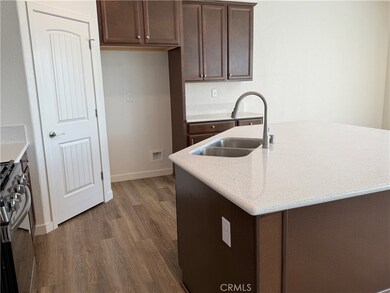1858 Morro Ct Los Banos, CA 93635
Estimated payment $3,461/month
Highlights
- Open Floorplan
- Granite Countertops
- Neighborhood Views
- Property is near a park
- No HOA
- Open to Family Room
About This Home
Modern Comfort Meets Everyday Convenience
Welcome to this beautifully built 2023 home featuring 3 spacious bedrooms and 2 full bathrooms. The open-concept layout seamlessly connects the living area and kitchen—perfect for entertaining or everyday living. The oversized island offers seating on two sides, complemented by stainless steel appliances, a gas range with built-in griddle, and a roomy corner pantry for all your kitchen essentials.
The primary suite is a relaxing retreat with direct backyard access, double sinks, and an oversized walk-in shower. Two additional bedrooms are generously sized and privately situated on the opposite side of the home.
Enjoy energy efficiency with owned solar panels and professionally landscaped front and back yards for year-round outdoor enjoyment. Conveniently located near shopping, schools, and major commuter routes, this move-in ready home blends modern upgrades with unbeatable location and comfort.
Listing Agent
Century 21 Select Real Estate, Los Banos Brokerage Phone: 209-509-6469 License #01509259 Listed on: 06/19/2025

Home Details
Home Type
- Single Family
Est. Annual Taxes
- $6,744
Year Built
- Built in 2023
Lot Details
- 6,482 Sq Ft Lot
- Cul-De-Sac
- Wood Fence
- Sprinkler System
Parking
- 2 Car Attached Garage
- Parking Available
- Front Facing Garage
Home Design
- Entry on the 1st floor
- Turnkey
- Slab Foundation
- Tile Roof
Interior Spaces
- 1,815 Sq Ft Home
- 1-Story Property
- Open Floorplan
- Double Pane Windows
- Blinds
- Sliding Doors
- Family Room Off Kitchen
- Neighborhood Views
Kitchen
- Open to Family Room
- Gas Range
- Microwave
- Dishwasher
- Kitchen Island
- Granite Countertops
- Disposal
Flooring
- Carpet
- Vinyl
Bedrooms and Bathrooms
- 3 Main Level Bedrooms
- 2 Full Bathrooms
- Dual Vanity Sinks in Primary Bathroom
- Bathtub with Shower
Laundry
- Laundry Room
- 220 Volts In Laundry
- Electric Dryer Hookup
Home Security
- Carbon Monoxide Detectors
- Fire and Smoke Detector
Accessible Home Design
- No Interior Steps
Location
- Property is near a park
- Suburban Location
Utilities
- Central Heating and Cooling System
- Natural Gas Connected
Community Details
- No Home Owners Association
Listing and Financial Details
- Tax Lot 28
- Assessor Parcel Number 430170039000
- $1,797 per year additional tax assessments
Map
Home Values in the Area
Average Home Value in this Area
Tax History
| Year | Tax Paid | Tax Assessment Tax Assessment Total Assessment is a certain percentage of the fair market value that is determined by local assessors to be the total taxable value of land and additions on the property. | Land | Improvement |
|---|---|---|---|---|
| 2025 | $6,744 | $504,594 | $114,444 | $390,150 |
| 2024 | $6,744 | $494,700 | $112,200 | $382,500 |
| 2023 | $6,248 | $469,173 | $99,173 | $370,000 |
| 2022 | $2,213 | $97,229 | $97,229 | $0 |
| 2021 | $1,795 | $95,323 | $95,323 | $0 |
Property History
| Date | Event | Price | List to Sale | Price per Sq Ft |
|---|---|---|---|---|
| 10/17/2025 10/17/25 | For Sale | $550,000 | 0.0% | $303 / Sq Ft |
| 10/09/2025 10/09/25 | Off Market | $550,000 | -- | -- |
| 06/19/2025 06/19/25 | For Sale | $550,000 | -- | $303 / Sq Ft |
Purchase History
| Date | Type | Sale Price | Title Company |
|---|---|---|---|
| Quit Claim Deed | -- | None Listed On Document | |
| Grant Deed | $485,000 | First American Title |
Mortgage History
| Date | Status | Loan Amount | Loan Type |
|---|---|---|---|
| Previous Owner | $75,000 | New Conventional |
Source: California Regional Multiple Listing Service (CRMLS)
MLS Number: MC25127859
APN: 430-170-039
- 1856 Morro Ct
- 1857 Garapata Dr
- 1870 Garapata Dr
- 1864 Garapata Dr
- 1656 Dolomite Dr
- Residence 2438 Plan at The Pointe at Stonecreek
- Residence 2018 Plan at The Pointe at Stonecreek
- Residence 1818 Plan at The Pointe at Stonecreek
- Residence 2188 Plan at The Pointe at Stonecreek
- 1269 Gypsum Ct Unit 2-18
- 1608 Dolomite Ct
- The Pacifica Plan at Westbrook
- 1664 Dolomite Dr
- The Avila Plan at Westbrook
- The Montara Plan at Westbrook
- 1614 Tule Way
- 1666 Oak St
- Cypress Plan at Harvest Hills - II
- Montara Plan at Harvest Hills - II
- Redwood Plan at Harvest Hills - II
- 1009 Garden St
- 1435 San Diego St
- 1459 S St
- 1168 Fernwood Way
- 2065 Atwater Blvd
- 2825 Tulare Ct
- 116 N Lyon Ave
- 1164-1576 Olive Ave
- 2300 Cascade Dr
- 2036 Patty Dr
- 506 Janell Ct
- 2745 Muir Ave Unit 2745
- 1842 Heritage Dr
- 817 E Bellevue Rd Unit NA
- 581 Stratford Ct
- 2906 Determine Dr Unit A
- 1226 Canal St
- 1756 Willowbrook Dr
- 2908 Willowbrook Ct
- 219 E 10th St
