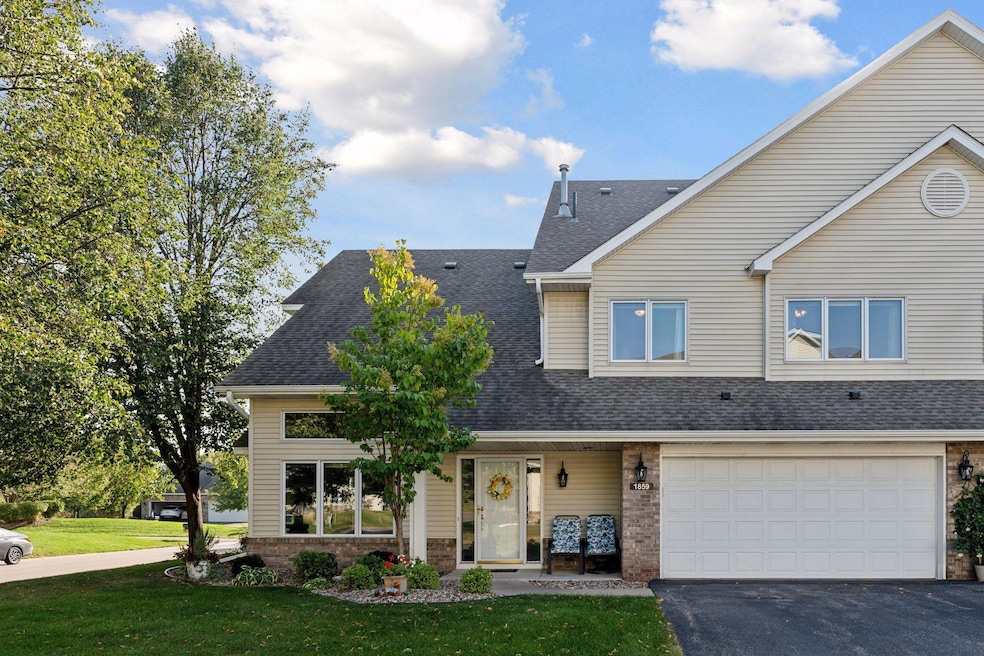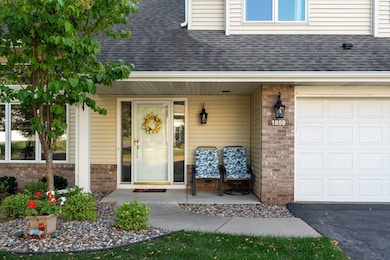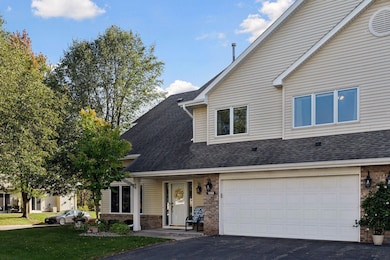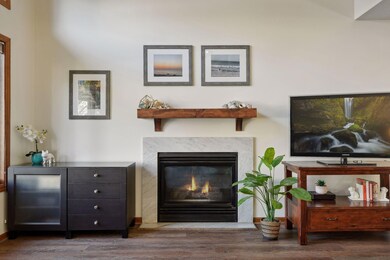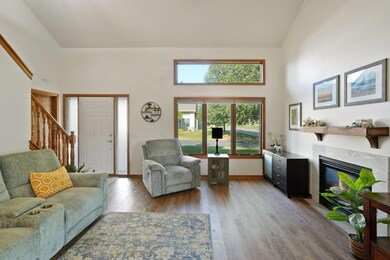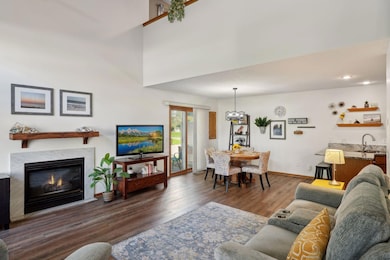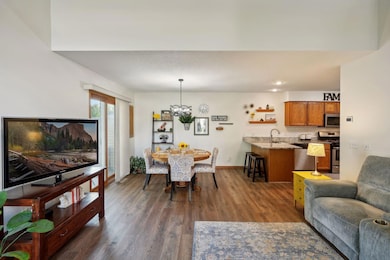
1859 Cliff Lake Ct Saint Paul, MN 55122
Highlights
- Loft
- 1 Fireplace
- 2 Car Attached Garage
- Black Hawk Middle School Rated A-
- Stainless Steel Appliances
- 5-minute walk to Beecher Park
About This Home
As of November 2024Welcome to this stunning Eagan townhome, where modern elegance meets convenience! This spacious 2-bedroom, 3-bathroom home features an airy upper-level loft, perfect for a home office or cozy retreat. The main level boasts brand-new plank flooring that flows seamlessly throughout, complemented by fresh carpet upstairs. The gourmet kitchen dazzles with new granite countertops, custom pull-out cabinets and pantry drawers, and SS appliances. The stylish new bathroom vanities elevate your daily routine. Enjoy effortless outdoor living with a walkout to your private concrete patio. The owner's suite offers vaulted ceilings and a large walk-in closet. Plus, a 2-car attached garage and main-level laundry make life a breeze. New HVAC, paint, W/D, and bathroom counters. You will love this quaint association and Eagan location.
Townhouse Details
Home Type
- Townhome
Est. Annual Taxes
- $3,130
Year Built
- Built in 1996
HOA Fees
- $313 Monthly HOA Fees
Parking
- 2 Car Attached Garage
- Garage Door Opener
Home Design
- Pitched Roof
Interior Spaces
- 1,678 Sq Ft Home
- 2-Story Property
- 1 Fireplace
- Living Room
- Dining Room
- Loft
Kitchen
- Range
- Microwave
- Dishwasher
- Stainless Steel Appliances
Bedrooms and Bathrooms
- 2 Bedrooms
Laundry
- Dryer
- Washer
Additional Features
- Patio
- 1,742 Sq Ft Lot
- Forced Air Heating and Cooling System
Community Details
- Association fees include maintenance structure, hazard insurance, lawn care, professional mgmt, trash, snow removal
- Network Management Association, Phone Number (952) 432-8979
- Cliff Lake Shores Subdivision
Listing and Financial Details
- Assessor Parcel Number 101778501170
Ownership History
Purchase Details
Home Financials for this Owner
Home Financials are based on the most recent Mortgage that was taken out on this home.Purchase Details
Home Financials for this Owner
Home Financials are based on the most recent Mortgage that was taken out on this home.Purchase Details
Home Financials for this Owner
Home Financials are based on the most recent Mortgage that was taken out on this home.Purchase Details
Similar Homes in Saint Paul, MN
Home Values in the Area
Average Home Value in this Area
Purchase History
| Date | Type | Sale Price | Title Company |
|---|---|---|---|
| Deed | $320,000 | -- | |
| Warranty Deed | $252,900 | Dca Title | |
| Warranty Deed | $161,000 | North American Title Company | |
| Warranty Deed | $126,510 | -- |
Mortgage History
| Date | Status | Loan Amount | Loan Type |
|---|---|---|---|
| Open | $308,560 | New Conventional | |
| Previous Owner | $204,000 | New Conventional | |
| Previous Owner | $202,320 | New Conventional | |
| Previous Owner | $152,950 | New Conventional |
Property History
| Date | Event | Price | Change | Sq Ft Price |
|---|---|---|---|---|
| 11/26/2024 11/26/24 | Sold | $320,000 | 0.0% | $191 / Sq Ft |
| 10/30/2024 10/30/24 | Pending | -- | -- | -- |
| 10/28/2024 10/28/24 | Off Market | $320,000 | -- | -- |
| 10/24/2024 10/24/24 | Price Changed | $320,000 | -3.0% | $191 / Sq Ft |
| 10/03/2024 10/03/24 | For Sale | $330,000 | +105.0% | $197 / Sq Ft |
| 11/22/2013 11/22/13 | Sold | $161,000 | +0.7% | $96 / Sq Ft |
| 11/05/2013 11/05/13 | Pending | -- | -- | -- |
| 10/09/2013 10/09/13 | For Sale | $159,900 | -- | $95 / Sq Ft |
Tax History Compared to Growth
Tax History
| Year | Tax Paid | Tax Assessment Tax Assessment Total Assessment is a certain percentage of the fair market value that is determined by local assessors to be the total taxable value of land and additions on the property. | Land | Improvement |
|---|---|---|---|---|
| 2023 | $3,130 | $295,800 | $68,300 | $227,500 |
| 2022 | $2,490 | $276,600 | $68,100 | $208,500 |
| 2021 | $2,552 | $233,200 | $59,200 | $174,000 |
| 2020 | $2,540 | $233,100 | $56,400 | $176,700 |
| 2019 | $2,263 | $226,400 | $53,700 | $172,700 |
| 2018 | $2,120 | $214,800 | $49,700 | $165,100 |
| 2017 | $2,049 | $197,100 | $45,200 | $151,900 |
| 2016 | $2,002 | $183,700 | $43,000 | $140,700 |
| 2015 | $1,862 | $157,761 | $36,508 | $121,253 |
| 2014 | -- | $148,932 | $33,832 | $115,100 |
| 2013 | -- | $141,956 | $30,049 | $111,907 |
Agents Affiliated with this Home
-
Melanie Willy

Seller's Agent in 2024
Melanie Willy
Edina Realty, Inc.
(612) 306-4334
63 in this area
185 Total Sales
-
Aaron Like

Buyer's Agent in 2024
Aaron Like
LPT Realty, LLC
(877) 366-2213
10 in this area
58 Total Sales
-
J
Seller's Agent in 2013
James Onomiya
Edina Realty, Inc.
-
L
Buyer's Agent in 2013
Laura Berger
Coldwell Banker Burnet
Map
Source: NorthstarMLS
MLS Number: 6611638
APN: 10-17785-01-170
- 1862 Buckley Bay Unit 125
- 1980 Jan Echo Trail Unit 4
- 4296 Sunrise Rd
- 4449 Woodgate Ct
- 4281 Fox Ridge Rd
- 4290 Blackhawk Rd
- 4725 Ridge Wind Trail
- 1872 Southpointe Terrace Unit W1872
- 1707 Hickory Hill Dr
- 1870 Southpointe Terrace Unit W1870
- 1686 Walnut Ln
- 4155 Durham Ct Unit 61
- 4132 Raptor Rd
- 4288 Pintail Ct
- 4333 Diamond Dr
- 1901 N Ruby Ct Unit 55
- 4328 Nicols Rd
- 4130 Rahn Rd Unit 209
- 4130 Rahn Rd Unit B107
- 4130 Rahn Rd Unit B304
