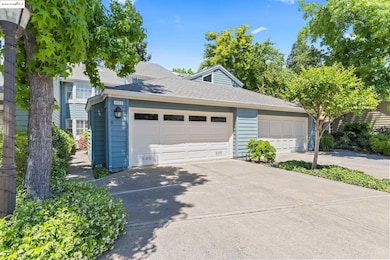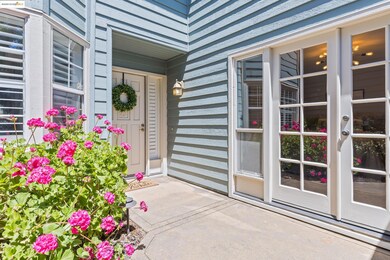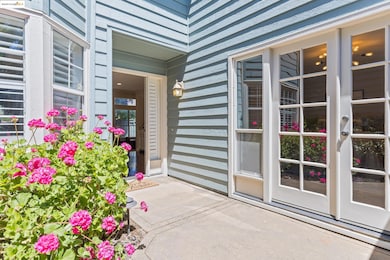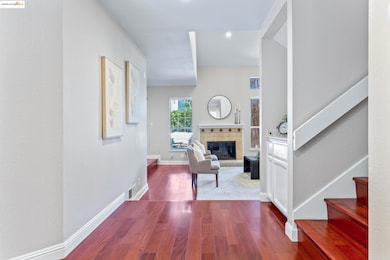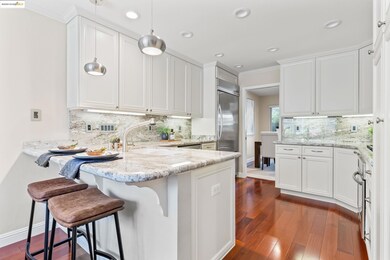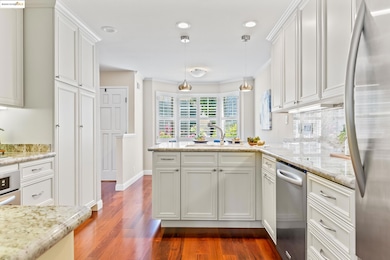
1859 Stratton Cir Unit 80 Walnut Creek, CA 94598
Contra Costa Centre NeighborhoodEstimated payment $7,031/month
About This Home
Exceptional updates on a meandering tree-lined street of charming townhouses in the coveted Village neighborhood. Spacious and smart layout feels open and airy with vaulted ceilings on both floors. Three bedrooms total include two en-suite upstairs, and one first-floor adjacent to a third full bath. The primary bath is a designer showpiece with a free-standing soaking tub, double vanity, and separate shower. The kitchen is appointed with custom cabinets and high-end stainless steel appliances, including a Wolf range. Other updates include rich Brazilian cherry wood floors, recessed LED lighting, wiring for surround-sound, and a newer garage door. Gas line for your grill on the patio for summer BBQs among majestic redwoods. Large community pool with spa and tennis/pickleball court. Private access to Heather Farms Park via a nearby gate and close proximity to the Iron Horse Trail, Ruth Bancroft Garden, and groceries.
Map
Home Values in the Area
Average Home Value in this Area
Tax History
| Year | Tax Paid | Tax Assessment Tax Assessment Total Assessment is a certain percentage of the fair market value that is determined by local assessors to be the total taxable value of land and additions on the property. | Land | Improvement |
|---|---|---|---|---|
| 2024 | $10,401 | $882,371 | $481,902 | $400,469 |
| 2023 | $10,233 | $865,070 | $472,453 | $392,617 |
| 2022 | $10,182 | $848,109 | $463,190 | $384,919 |
| 2021 | $9,954 | $831,480 | $454,108 | $377,372 |
| 2019 | $9,746 | $806,820 | $440,640 | $366,180 |
| 2018 | $9,407 | $791,000 | $432,000 | $359,000 |
| 2017 | $9,513 | $812,000 | $485,180 | $326,820 |
| 2016 | $8,347 | $710,500 | $424,533 | $285,967 |
| 2015 | $7,902 | $664,500 | $397,047 | $267,453 |
| 2014 | $7,163 | $594,500 | $355,221 | $239,279 |
Property History
| Date | Event | Price | Change | Sq Ft Price |
|---|---|---|---|---|
| 05/23/2025 05/23/25 | For Sale | $995,000 | +25.8% | $537 / Sq Ft |
| 02/04/2025 02/04/25 | Off Market | $791,000 | -- | -- |
| 11/04/2017 11/04/17 | Sold | $791,000 | +2.9% | $427 / Sq Ft |
| 10/10/2017 10/10/17 | Pending | -- | -- | -- |
| 09/29/2017 09/29/17 | For Sale | $769,000 | -- | $415 / Sq Ft |
Purchase History
| Date | Type | Sale Price | Title Company |
|---|---|---|---|
| Grant Deed | $791,000 | Chicago Title Company | |
| Interfamily Deed Transfer | -- | None Available | |
| Interfamily Deed Transfer | -- | None Available | |
| Interfamily Deed Transfer | -- | Alliance Title Company | |
| Grant Deed | $720,000 | Alliance Title Company | |
| Interfamily Deed Transfer | -- | -- | |
| Grant Deed | $339,000 | Fidelity National Title Co | |
| Interfamily Deed Transfer | -- | -- |
Mortgage History
| Date | Status | Loan Amount | Loan Type |
|---|---|---|---|
| Open | $125,000 | Credit Line Revolving | |
| Open | $632,800 | New Conventional | |
| Previous Owner | $382,500 | New Conventional | |
| Previous Owner | $406,900 | Unknown | |
| Previous Owner | $417,000 | Purchase Money Mortgage | |
| Previous Owner | $250,000 | Credit Line Revolving | |
| Previous Owner | $120,000 | Credit Line Revolving | |
| Previous Owner | $310,000 | Stand Alone First | |
| Previous Owner | $30,000 | Credit Line Revolving | |
| Previous Owner | $271,200 | Stand Alone First |
Similar Homes in Walnut Creek, CA
Source: bridgeMLS
MLS Number: 41098187
APN: 144-290-036-9
- 1859 Stratton Cir Unit 80
- 1843 Stratton Cir Unit 21
- 1919 Ygnacio Valley Rd Unit 33
- 208 Siskiyou Ct
- 674 St Ives Ct
- 1560 Gilboa Dr
- 301 Drayton Ct
- 117 Sand Wedge Place
- 208 Whitney Ct
- 607 Hove Ct
- 1523 Siskiyou Dr
- 1513 Siskiyou Dr
- 102 Northcreek Cir
- 347 Kinross Dr
- 2682 San Antonio Dr
- 132 Ready Rd
- 529 Adirondack Way
- 1706 Siskiyou Dr
- 310 Trestle Glen Ct

