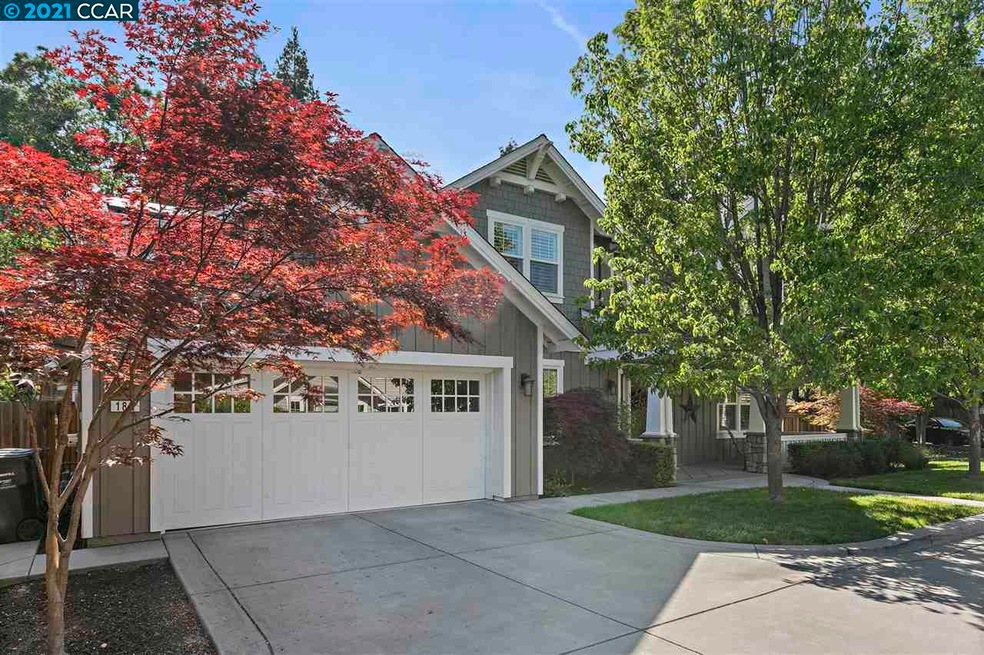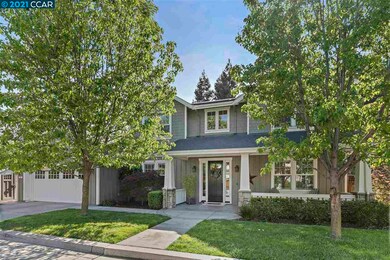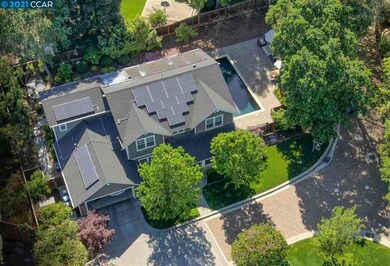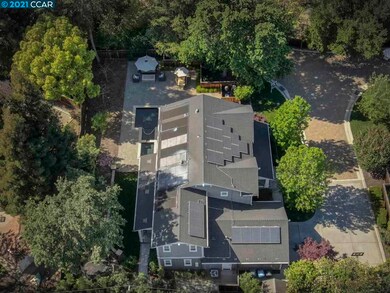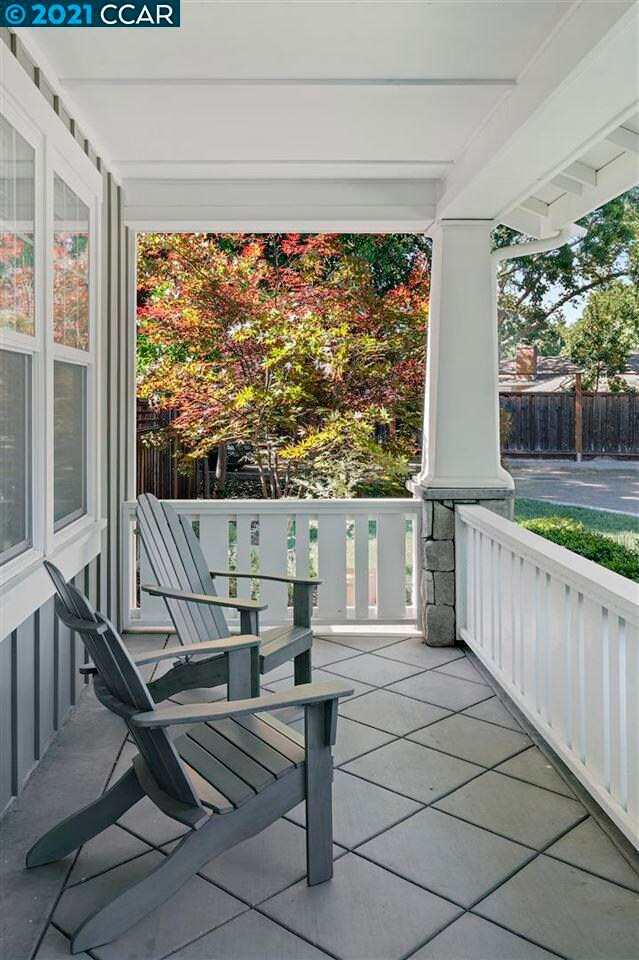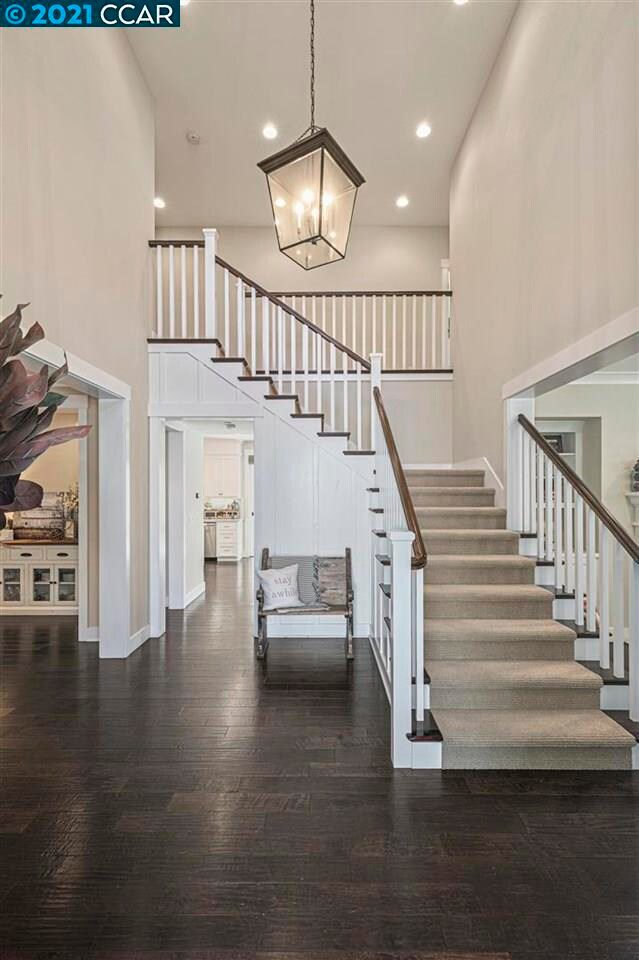
186 Bella Serra Ct Walnut Creek, CA 94598
Shadelands NeighborhoodEstimated Value: $1,727,000 - $2,312,604
Highlights
- Solar Heated In Ground Pool
- Solar Power System
- Craftsman Architecture
- Bancroft Elementary School Rated A-
- Updated Kitchen
- Secluded Lot
About This Home
As of May 2021Looking for that special home? Here it is ,this semi-custom, craftsman style, home built in 2013 by Branagh, luxury home builders, is waiting for you. Upgrades include solar for the pool & the home. Inviting Pebbletec pool,spa & Baja shelf. Professionally landscaped front & backyards complete with an expansive paver patio. Built in fire pit makes for a relaxing place to gather anytime of the day. Now let's go inside..The high ceilings showcase the entrance to the foyer which is flanked by the formal living & dining rooms. Laundry room with sink, storage & exterior access. 1 full bath & bedroom are on also the 1st floor giving your guests some privacy. The beautiful gourmet kitchen w/ high end appliances is adjacent to the spacious family room & looking out onto the spectacular backyard. What a fantastic way to maximize the entertaining space. Upstairs is the spacious Primary suite, 3 ancillary bedrooms & a dual sink bathroom. All of this wonder on almost 1/2 acre flat lot.
Last Agent to Sell the Property
Abio Properties License #01429808 Listed on: 04/21/2021
Home Details
Home Type
- Single Family
Est. Annual Taxes
- $21,277
Year Built
- Built in 2013
Lot Details
- 0.42 Acre Lot
- Dog Run
- Wood Fence
- Secluded Lot
- Garden
- Back and Front Yard
Parking
- 2 Car Attached Garage
- Garage Door Opener
Home Design
- Craftsman Architecture
- Slab Foundation
- Wood Siding
Interior Spaces
- 2-Story Property
- Gas Fireplace
- Family Room with Fireplace
- 2 Fireplaces
- Family Room Off Kitchen
- Living Room with Fireplace
- Formal Dining Room
Kitchen
- Updated Kitchen
- Eat-In Kitchen
- Built-In Self-Cleaning Oven
- Gas Range
- Microwave
- Plumbed For Ice Maker
- Dishwasher
- ENERGY STAR Qualified Appliances
- Kitchen Island
- Stone Countertops
- Disposal
Flooring
- Wood
- Carpet
- Tile
Bedrooms and Bathrooms
- 5 Bedrooms
- 3 Full Bathrooms
- Low Flow Toliet
- Low Flow Shower
Home Security
- Security System Owned
- Carbon Monoxide Detectors
- Fire and Smoke Detector
Eco-Friendly Details
- Energy-Efficient Insulation
- Solar Power System
- Solar owned by a third party
Pool
- Solar Heated In Ground Pool
- Spa
Outdoor Features
- Outdoor Storage
Utilities
- Zoned Heating and Cooling
- Gas Water Heater
Community Details
- No Home Owners Association
- Contra Costa Association
- Built by Branagh
- Carriage Square Subdivision, Semi Custom Floorplan
Listing and Financial Details
- Assessor Parcel Number 145010064
Ownership History
Purchase Details
Home Financials for this Owner
Home Financials are based on the most recent Mortgage that was taken out on this home.Purchase Details
Home Financials for this Owner
Home Financials are based on the most recent Mortgage that was taken out on this home.Purchase Details
Home Financials for this Owner
Home Financials are based on the most recent Mortgage that was taken out on this home.Purchase Details
Home Financials for this Owner
Home Financials are based on the most recent Mortgage that was taken out on this home.Purchase Details
Home Financials for this Owner
Home Financials are based on the most recent Mortgage that was taken out on this home.Purchase Details
Purchase Details
Similar Homes in Walnut Creek, CA
Home Values in the Area
Average Home Value in this Area
Purchase History
| Date | Buyer | Sale Price | Title Company |
|---|---|---|---|
| Borghi David G | $1,950,000 | Fidelity National Title Co | |
| Brown Robert Duane | $1,569,000 | Lawyers Title Company | |
| Brown Robert D | -- | Lawyers Title Company | |
| Carino Scott | $1,175,000 | First American Title Company | |
| Branagh Development Inc | -- | Chicago Title Company | |
| Branagh Development | $490,000 | Chicago Title Company | |
| Grinstead James Russell | -- | Chicago Title Company |
Mortgage History
| Date | Status | Borrower | Loan Amount |
|---|---|---|---|
| Previous Owner | Brown Robert D | $537,622 | |
| Previous Owner | Brown Robert D | $100,000 | |
| Previous Owner | Brown Robert Duane | $550,000 | |
| Previous Owner | Scott Carino V | $1,000,000 | |
| Previous Owner | Carino Scott V | $770,000 | |
| Previous Owner | Carino Scott | $822,500 | |
| Previous Owner | Branagh Development Inc | $1,850,000 |
Property History
| Date | Event | Price | Change | Sq Ft Price |
|---|---|---|---|---|
| 02/04/2025 02/04/25 | Off Market | $1,950,000 | -- | -- |
| 05/14/2021 05/14/21 | Sold | $1,950,000 | +11.5% | $625 / Sq Ft |
| 04/27/2021 04/27/21 | Pending | -- | -- | -- |
| 04/21/2021 04/21/21 | For Sale | $1,749,000 | -- | $560 / Sq Ft |
Tax History Compared to Growth
Tax History
| Year | Tax Paid | Tax Assessment Tax Assessment Total Assessment is a certain percentage of the fair market value that is determined by local assessors to be the total taxable value of land and additions on the property. | Land | Improvement |
|---|---|---|---|---|
| 2024 | $21,277 | $1,950,000 | $1,050,000 | $900,000 |
| 2023 | $21,277 | $1,849,000 | $1,014,000 | $835,000 |
| 2022 | $23,065 | $1,989,000 | $1,122,000 | $867,000 |
| 2021 | $19,126 | $1,649,298 | $586,557 | $1,062,741 |
| 2019 | $18,768 | $1,600,380 | $569,160 | $1,031,220 |
| 2018 | $15,403 | $1,326,769 | $646,420 | $680,349 |
| 2017 | $14,926 | $1,300,755 | $633,746 | $667,009 |
| 2016 | $14,591 | $1,275,251 | $621,320 | $653,931 |
| 2015 | $14,142 | $1,222,976 | $611,988 | $610,988 |
| 2014 | $13,706 | $1,175,000 | $600,000 | $575,000 |
Agents Affiliated with this Home
-
Julie Sullivan

Seller's Agent in 2021
Julie Sullivan
Abio Properties
(925) 200-3411
2 in this area
40 Total Sales
-
Mary Anne LaHaye

Seller Co-Listing Agent in 2021
Mary Anne LaHaye
Abio Properties
(925) 899-3900
5 in this area
75 Total Sales
-
Lauren Deal

Buyer's Agent in 2021
Lauren Deal
Dudum Real Estate Group
(925) 876-4671
1 in this area
43 Total Sales
Map
Source: Contra Costa Association of REALTORS®
MLS Number: 40945517
APN: 145-010-064-7
- 1965 Countrywood Ct
- 1605 Countrywood Ct
- 1166 Briarwood Way
- 1766 Crescent Dr
- 1626 Candelero Dr
- 1618 Candelero Dr
- 1909 Countrywood Ct
- 1583 Candelero Dr
- 2444 Aarles Ct
- 55 Normandy Ln
- 1250 Saint Louis Dr
- 125 Greenwood Cir
- 674 St Ives Ct
- 102 Northcreek Cir
- 100 Esperanza Place Unit 1200
- 1508 Criquet Ct
- 3173 Wayside Plaza Unit 102
- 1157 Honey Trail
- 3183 Wayside Plaza Unit 319
- 132 Ready Rd
- 186 Bella Serra Ct
- 189 Bella Serra Ct
- 1156 Flowerwood Place
- 1836 Gill Port Ct
- 1164 Flowerwood Place
- 1866 Gill Port Ct
- 2157 La Salle Dr
- 1806 Gill Port Ct
- 2162 Gill Port Ln
- 2163 La Salle Dr
- 1148 Flowerwood Place
- 180 Bella Serra Ct
- 1172 Flowerwood Place
- 1837 Gill Port Ct
- 2165 La Salle Dr
- 2172 Gill Port Ln
- 1807 Gill Port Ct
- 2173 La Salle Dr
- 1180 Flowerwood Place
- 1140 Flowerwood Place
