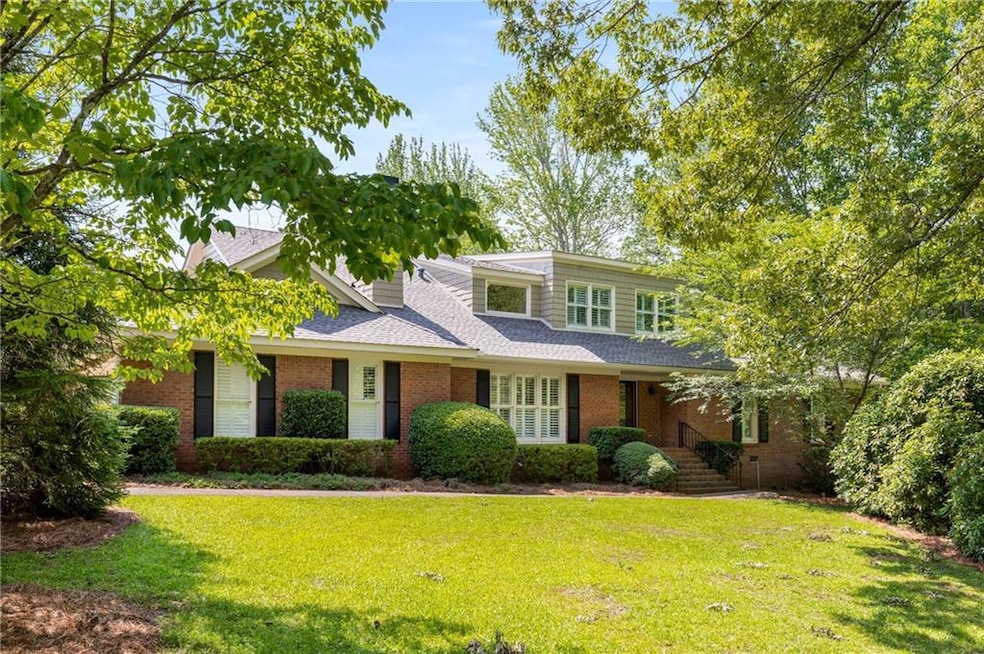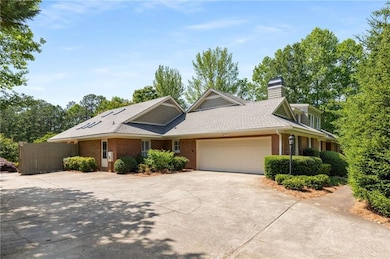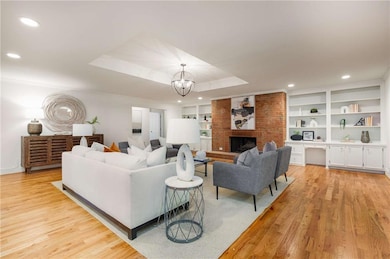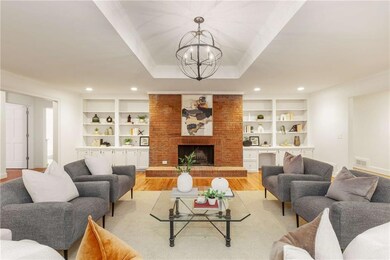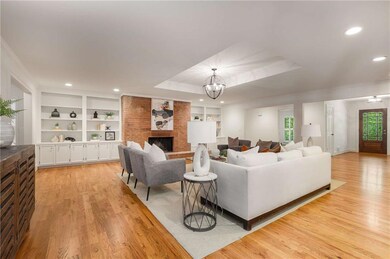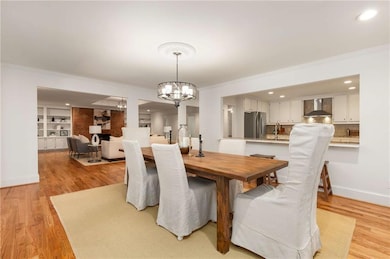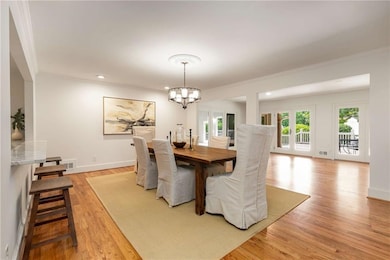One of the most unique homes you will ever see, resting on nearly 2.5 acres of pristine beauty, located just 8 minutes from Marietta Square! This homes has been meticulously maintained and improved featuring an indoor solar heated pool recently refinished, new hardwood flooring throughout most of the homes, geothermal heating, solar panels for electric, updated primary bathroom with heated floors, massive primary walk-in closet, new septic tank, newer roof, renovated kitchen, large bonus room, detached apartment with a full kitchen/bath/living space, detached workshop with ample storage, and more. On the first floor you will love the open flow from the kitchen to the great room and dining room, 3 bedrooms (including the primary bedroom), lovely secondary family room that would make the perfect office, and a newer back deck that is both open air and a section attached to the primary bedroom that is screened, and space for a fitness center directly next to the indoor pool. Upstairs you will find an expansive bonus room that is perfect for a pool table and home theatre, with an additional bedrooms and full bath that is the size of the primary bathroom. The recently updated back deck is a perfect place for your morning coffee, with a screened in section attached to the primary bedrooms. There is a 2 car garage for the main home, with 3 additional garages in the backyard, and a spacious workshop. The detached apartment to the back of the property has a newly refinished kitchen and hardwood floors upstairs. The options for this property are endless! Come see the best that Marietta has to offer!

