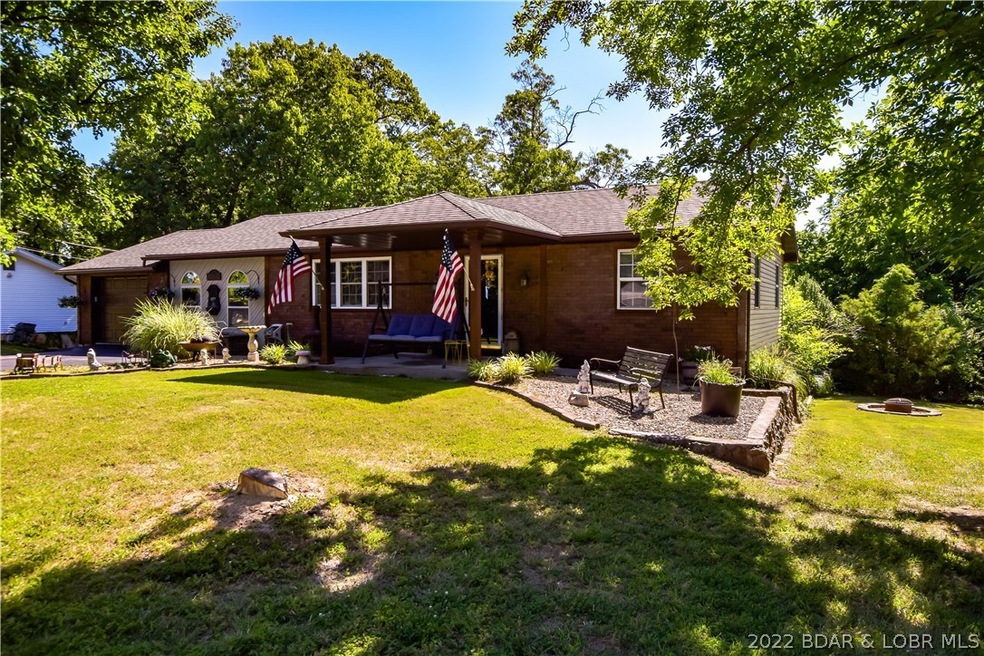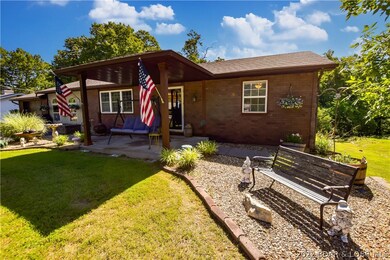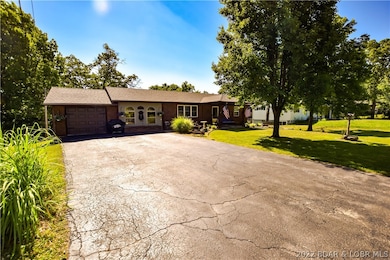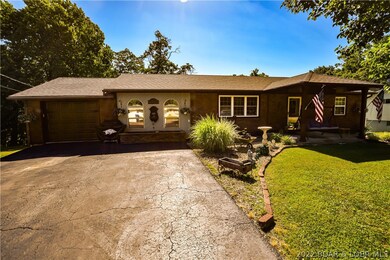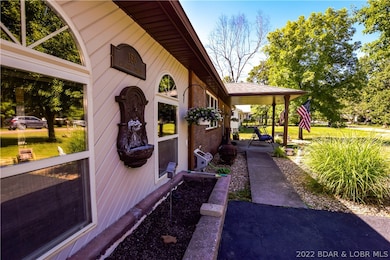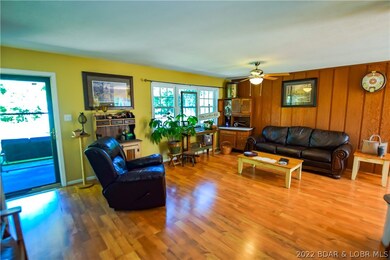
186 N High St Camdenton, MO 65020
Highlights
- 2.21 Acre Lot
- Attic
- Separate Outdoor Workshop
- Deck
- Covered patio or porch
- Cul-De-Sac
About This Home
As of August 2022An exceptional home that is a rare find with 4 bedrooms 3 full baths in town with over two acres! This property has so many desirable features including a ton of square footage, numerous updates, SS appliances, two living areas on the main level with two good sized bedrooms along with a large main floor bathroom with a jetted tub. The walk out lower level has been professionally finished with full ingress/egress windows, a large owner's suite with walk in shower that has multiple shower heads. Another family room down stairs & pantry. Outside is a spacious composite deck overlooking a beautifully landscaped yard that is fenced & has over 2 acres. A deep & oversized garage with a new overhead door. Just below the garage is a large work shop & another concrete pad on the property. Additional updates include a new roof in 2021 & newer carpet. The 3 wheel Harley Davidson golf cart can be purchased outside the contract along with some furniture. This home is a true gem, it won't last.
Last Agent to Sell the Property
EXP Realty, LLC License #2007005756 Listed on: 06/21/2022

Home Details
Home Type
- Single Family
Est. Annual Taxes
- $650
Lot Details
- 2.21 Acre Lot
- Cul-De-Sac
- Level Lot
Parking
- 1 Car Attached Garage
- Parking Storage or Cabinetry
- Workshop in Garage
- Garage Door Opener
- Driveway
Home Design
- Updated or Remodeled
- Brick or Stone Mason
- Poured Concrete
- Shingle Roof
- Architectural Shingle Roof
- Wood Siding
- Vinyl Siding
Interior Spaces
- 2,400 Sq Ft Home
- 1-Story Property
- Ceiling Fan
- Window Treatments
- Tile Flooring
- Attic Fan
Kitchen
- Stove
- Range
- Microwave
- Dishwasher
- Disposal
Bedrooms and Bathrooms
- 4 Bedrooms
- Walk-In Closet
- 3 Full Bathrooms
- Walk-in Shower
Finished Basement
- Walk-Out Basement
- Basement Fills Entire Space Under The House
Outdoor Features
- Deck
- Covered patio or porch
- Separate Outdoor Workshop
- Outdoor Storage
Utilities
- Forced Air Heating and Cooling System
- Heating System Uses Gas
- Water Softener is Owned
- High Speed Internet
- Cable TV Available
Additional Features
- Low Threshold Shower
- City Lot
Community Details
- Blair Heights Subdivision
Listing and Financial Details
- Exclusions: The custom light fixture above the dining area will not convey. The seller will put up a different light or provide a credit to the buyer. Washer and dryer and some furniture is available for extra $$
- Assessor Parcel Number 13702600000002053000
Ownership History
Purchase Details
Purchase Details
Home Financials for this Owner
Home Financials are based on the most recent Mortgage that was taken out on this home.Purchase Details
Similar Homes in Camdenton, MO
Home Values in the Area
Average Home Value in this Area
Purchase History
| Date | Type | Sale Price | Title Company |
|---|---|---|---|
| Quit Claim Deed | -- | None Listed On Document | |
| Deed | -- | Lake Ozarks Land Title | |
| Deed | -- | -- |
Mortgage History
| Date | Status | Loan Amount | Loan Type |
|---|---|---|---|
| Previous Owner | $260,000 | New Conventional |
Property History
| Date | Event | Price | Change | Sq Ft Price |
|---|---|---|---|---|
| 05/16/2025 05/16/25 | Price Changed | $350,000 | 0.0% | $113 / Sq Ft |
| 05/16/2025 05/16/25 | For Sale | $350,000 | -1.4% | $113 / Sq Ft |
| 04/25/2025 04/25/25 | Off Market | -- | -- | -- |
| 03/14/2025 03/14/25 | Price Changed | $355,000 | -1.4% | $115 / Sq Ft |
| 02/19/2025 02/19/25 | Price Changed | $359,900 | -1.4% | $116 / Sq Ft |
| 01/21/2025 01/21/25 | For Sale | $364,900 | +30.4% | $118 / Sq Ft |
| 08/10/2022 08/10/22 | Sold | -- | -- | -- |
| 07/11/2022 07/11/22 | Pending | -- | -- | -- |
| 06/21/2022 06/21/22 | For Sale | $279,900 | -- | $117 / Sq Ft |
Tax History Compared to Growth
Tax History
| Year | Tax Paid | Tax Assessment Tax Assessment Total Assessment is a certain percentage of the fair market value that is determined by local assessors to be the total taxable value of land and additions on the property. | Land | Improvement |
|---|---|---|---|---|
| 2024 | $666 | $17,590 | $0 | $0 |
| 2023 | $666 | $17,590 | $0 | $0 |
| 2022 | $650 | $17,580 | $0 | $0 |
| 2021 | $650 | $17,580 | $0 | $0 |
| 2020 | $650 | $17,580 | $0 | $0 |
| 2019 | $650 | $17,580 | $0 | $0 |
| 2018 | $650 | $17,580 | $0 | $0 |
| 2017 | $650 | $17,580 | $0 | $0 |
| 2016 | $632 | $17,580 | $0 | $0 |
| 2015 | $632 | $17,580 | $0 | $0 |
| 2014 | $632 | $17,580 | $0 | $0 |
| 2013 | -- | $17,580 | $0 | $0 |
Agents Affiliated with this Home
-
Jody Stockton
J
Seller's Agent in 2025
Jody Stockton
Highland Realty
(417) 399-1608
3 Total Sales
-
Dee Dee Jacobs

Seller's Agent in 2022
Dee Dee Jacobs
EXP Realty, LLC
(573) 216-0809
52 in this area
392 Total Sales
-
Galvin Humphries
G
Buyer's Agent in 2022
Galvin Humphries
Keller Williams L.O. Realty
(573) 216-3600
15 in this area
127 Total Sales
Map
Source: Bagnell Dam Association of REALTORS®
MLS Number: 3546190
APN: 13-7.0-26.0-000.0-002-053.000
- 462 Lakeview Dr
- 121 Banner St
- 955 Hwy 54
- 45 Lake Rd
- TBD Ball Park Rd
- 0 Vista Place
- 65 Leonard N
- 577 Mulberry Ln
- 22 Layman Ave
- 25 Primrose Ln
- TBD Carol Ann Ct
- 103 Primrose Ln
- 562 Hyd-A-way Cove Rd Unit 2H
- 562 Hyd A Way Rd
- 562 Hyd A Way Rd Unit 2G
- 562 Hyd A Way Rd Unit 4-I
- 9 Hidden Creek Ct
- 135 Tonka St
- 42 Carol Ann Ct
- 161 Doe Dr
